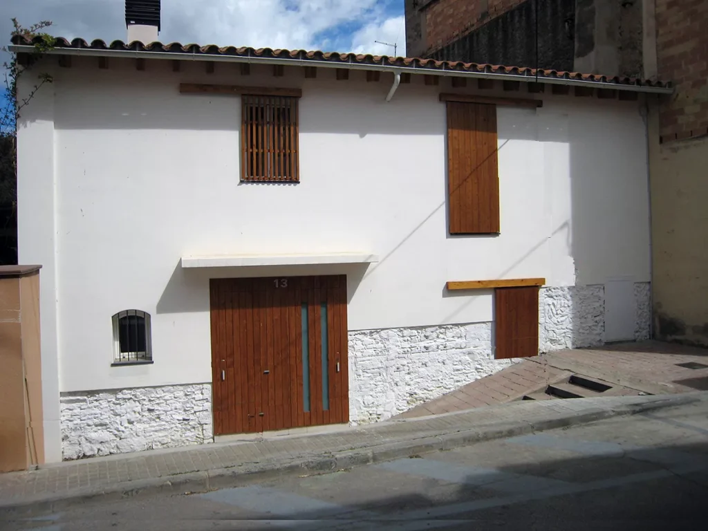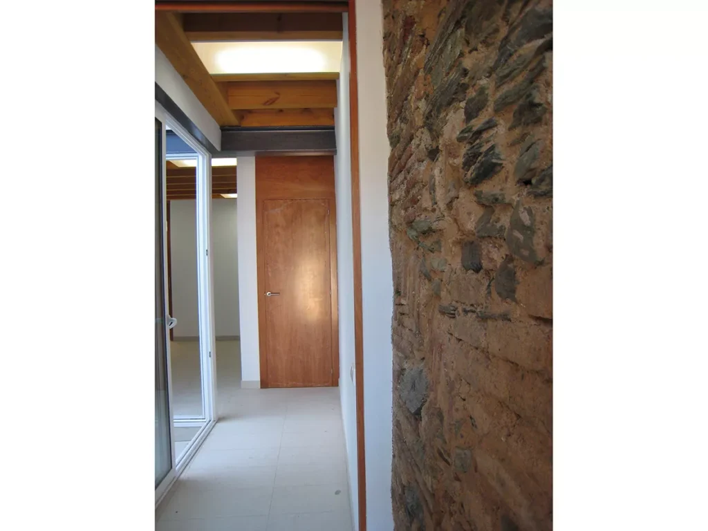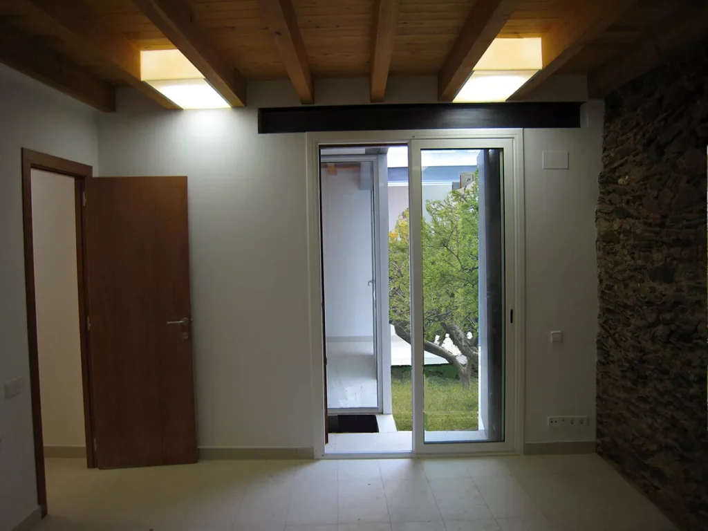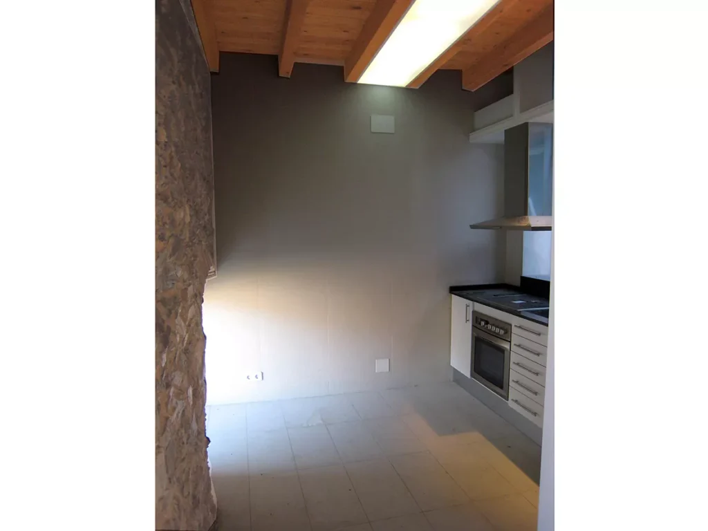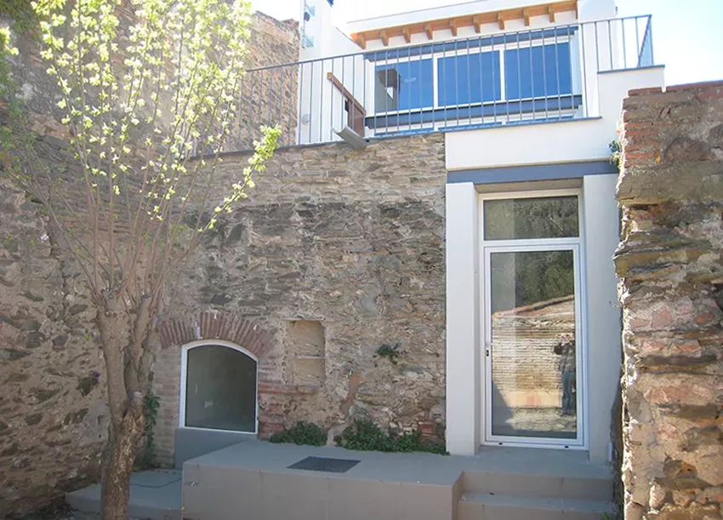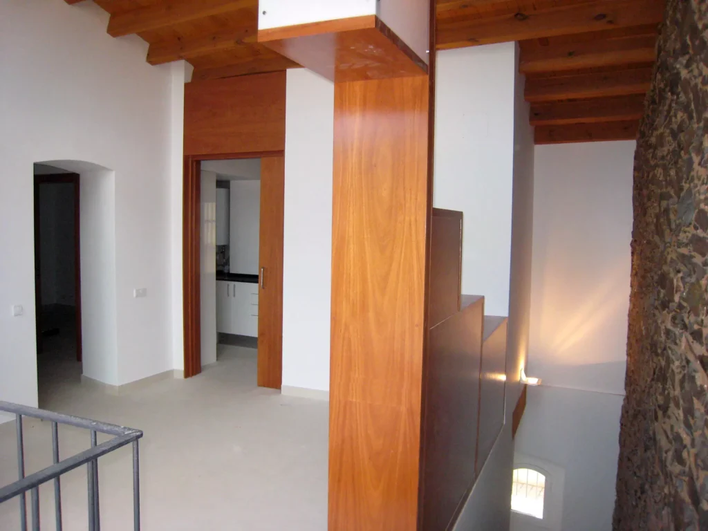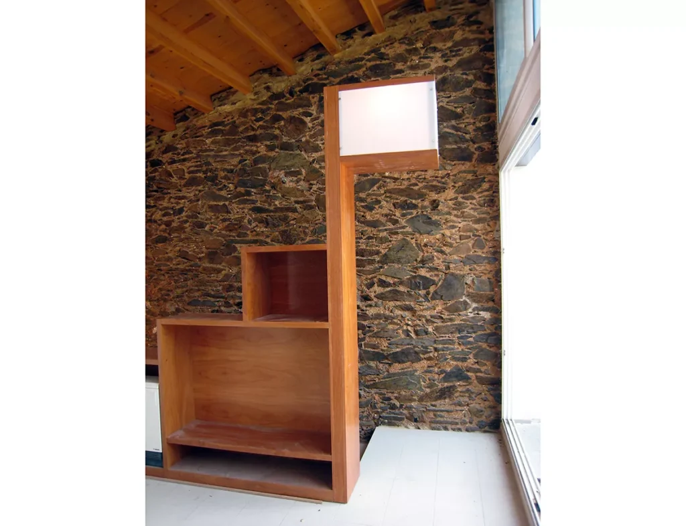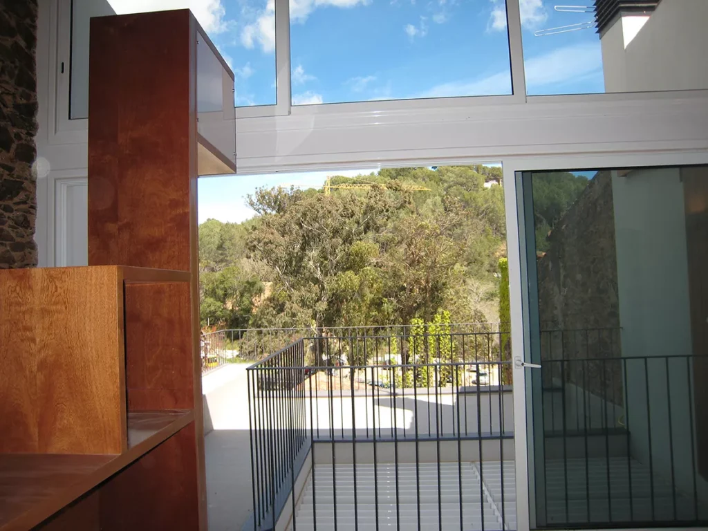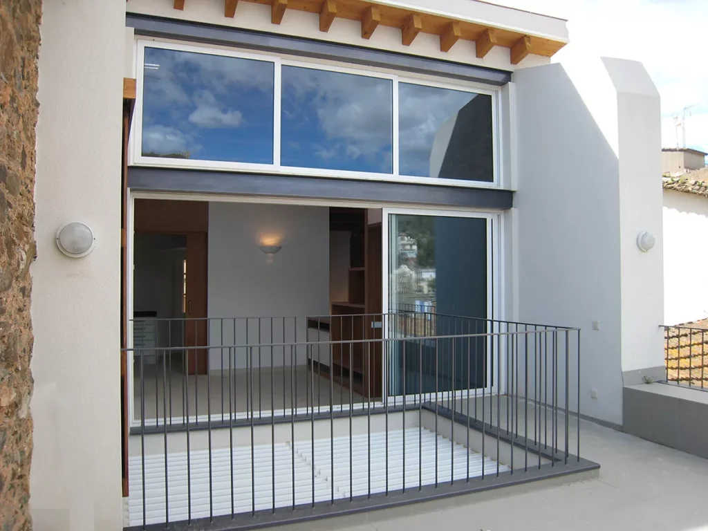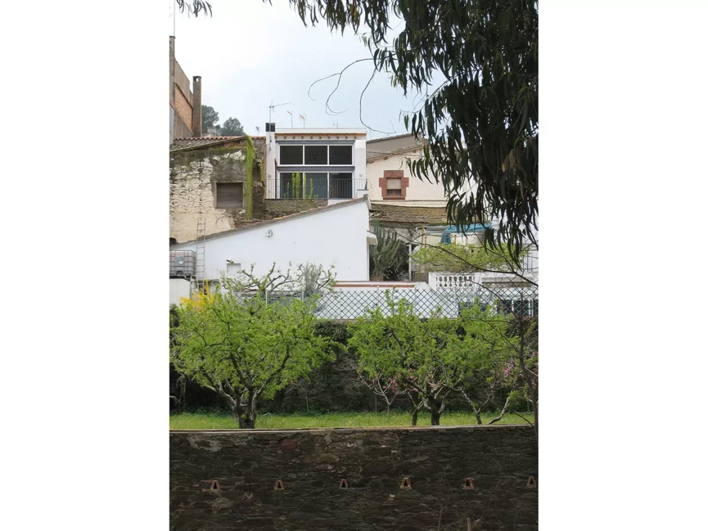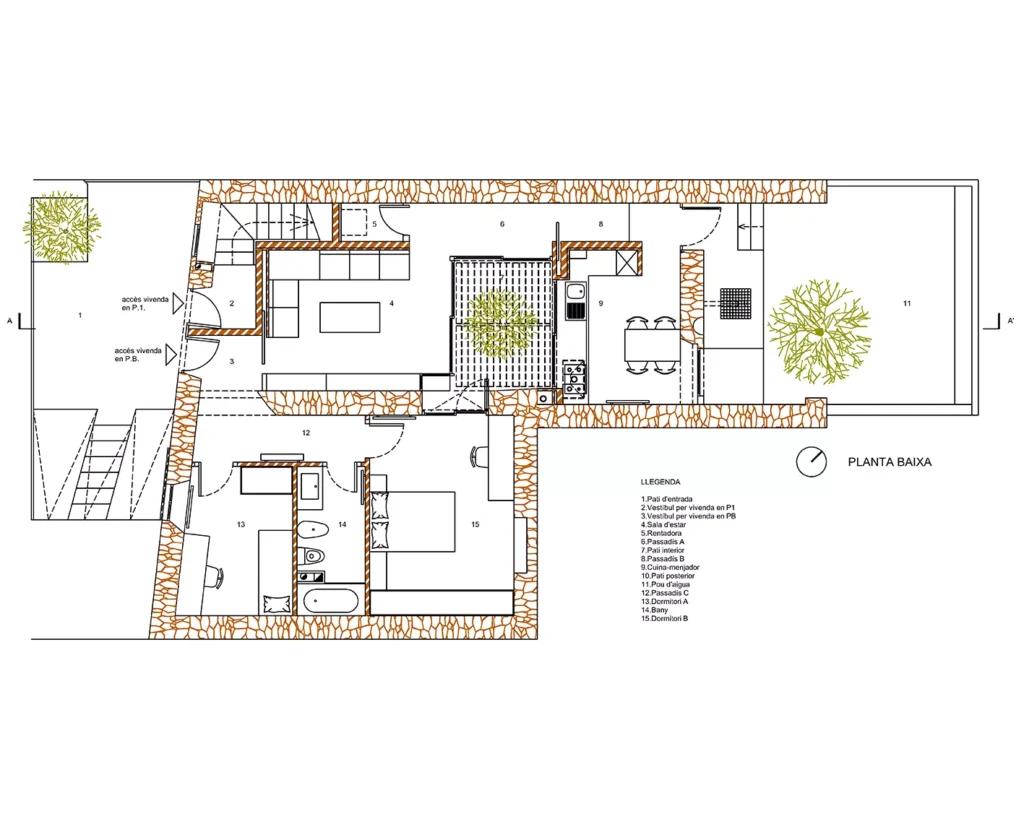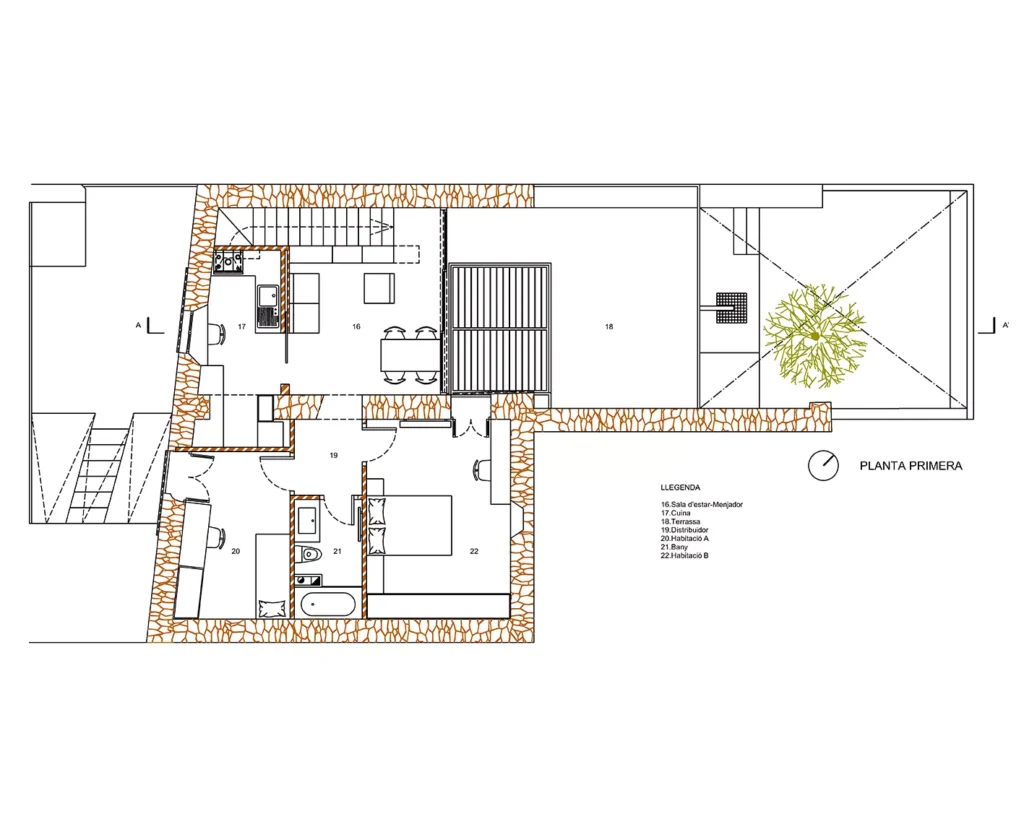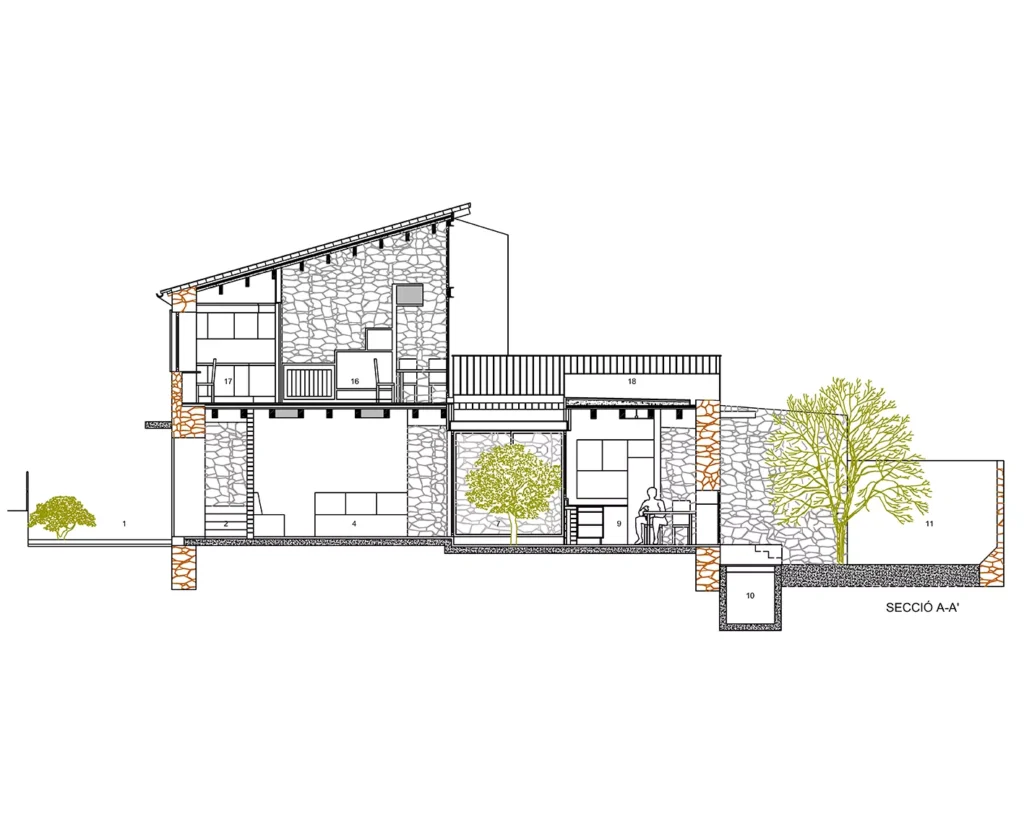Integral rehabilitation of an existing construction from the 18th century in the old town of Sant Climent del Llobregat
The two houses resulting from the intervention have opposite characters. While the ground floor dwelling is introspective relating to the outside through the two inner courtyards, the first floor dwelling opens onto the surrounding mountain landscape.
In summer, the balconies of this house on the first floor can be opened completely to the terrace, transforming the whole house into a large covered outdoor space.
The original stone walls have been left visible, following the criteria of showing in a naked way the materials of the intervention both in the new wooden beams and in the metal profiles used.
Project type : Rehabilitation
Location : Calle Moll 13,
Sant Climent del Llobregat (Barcelona)
Total floor area : 193 m2
Design: 2007
Construcction : 2008
Structure : New wooden beams slab and existing stone walls
