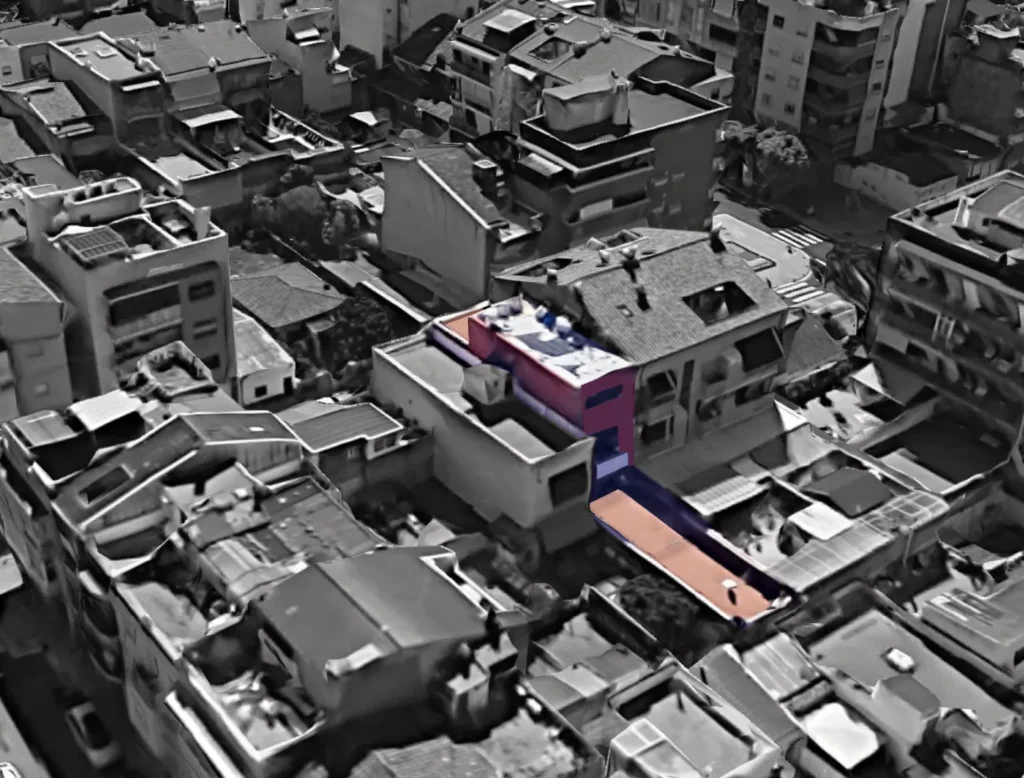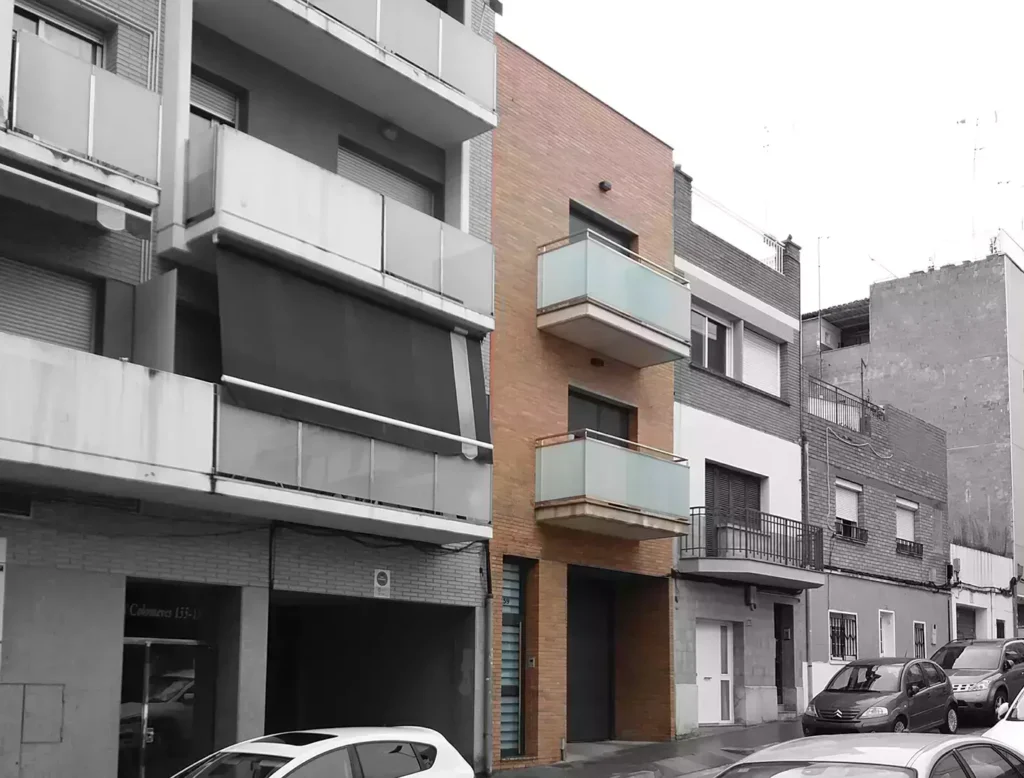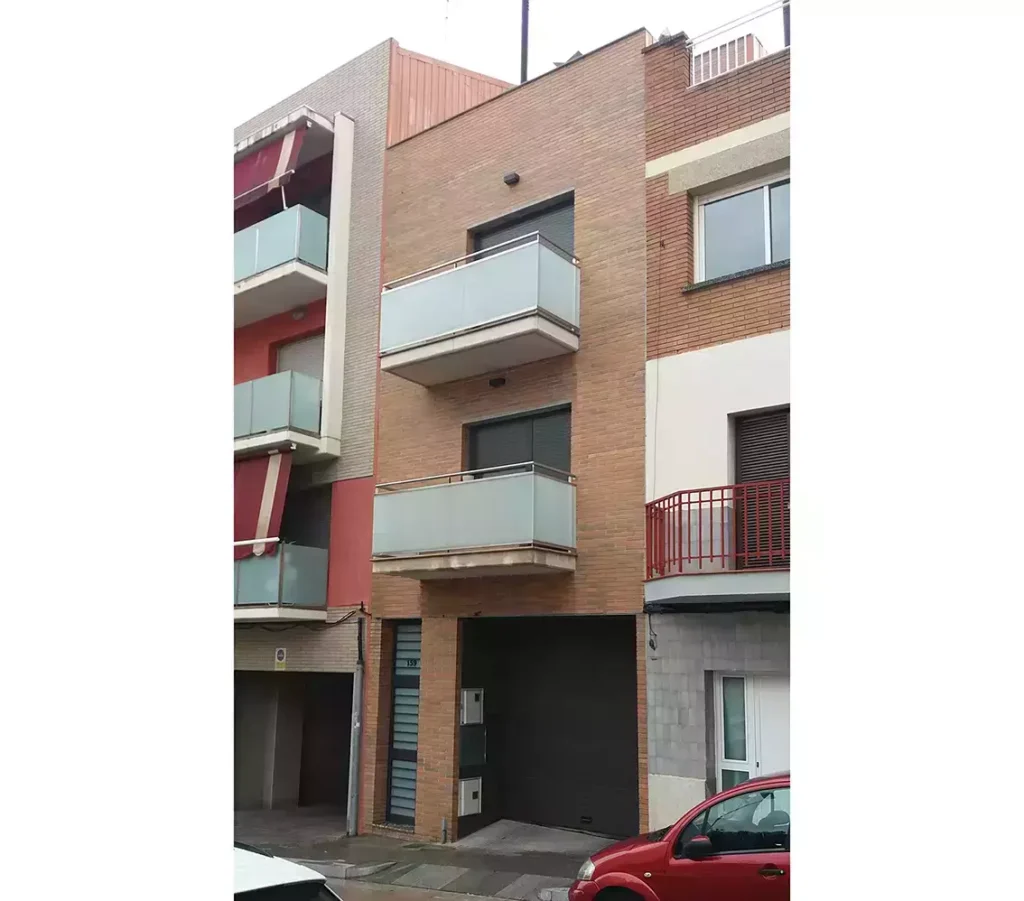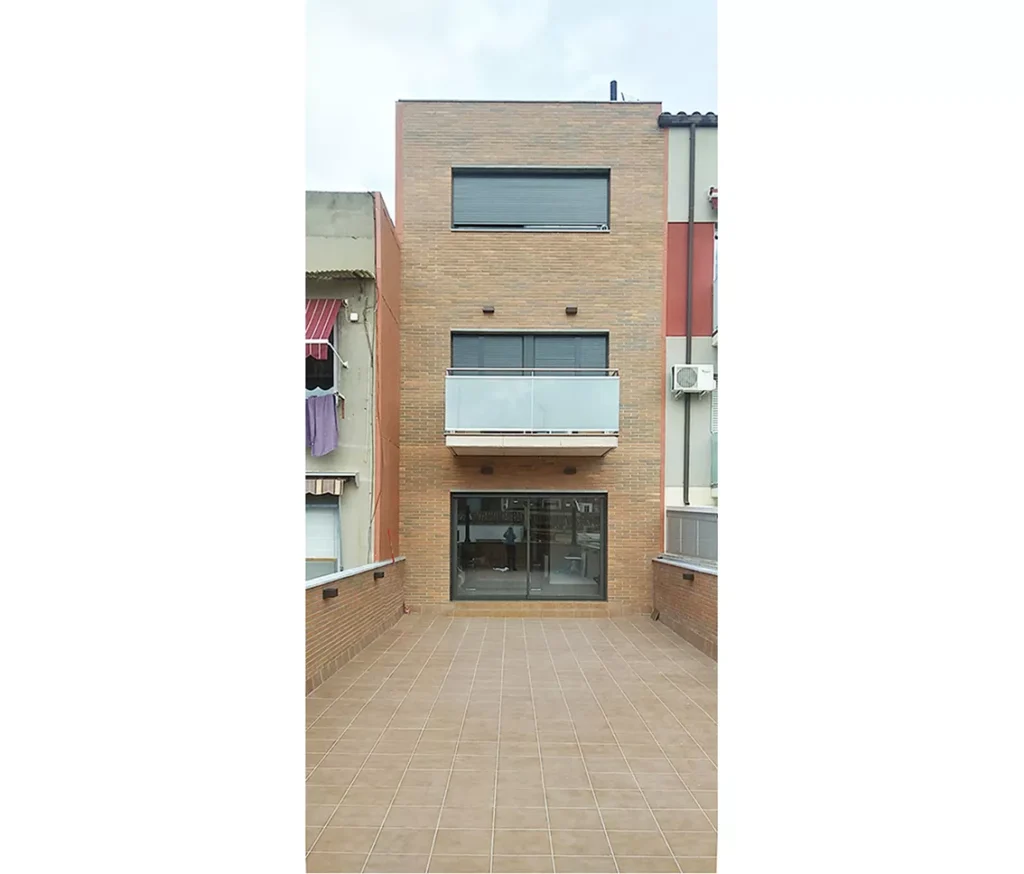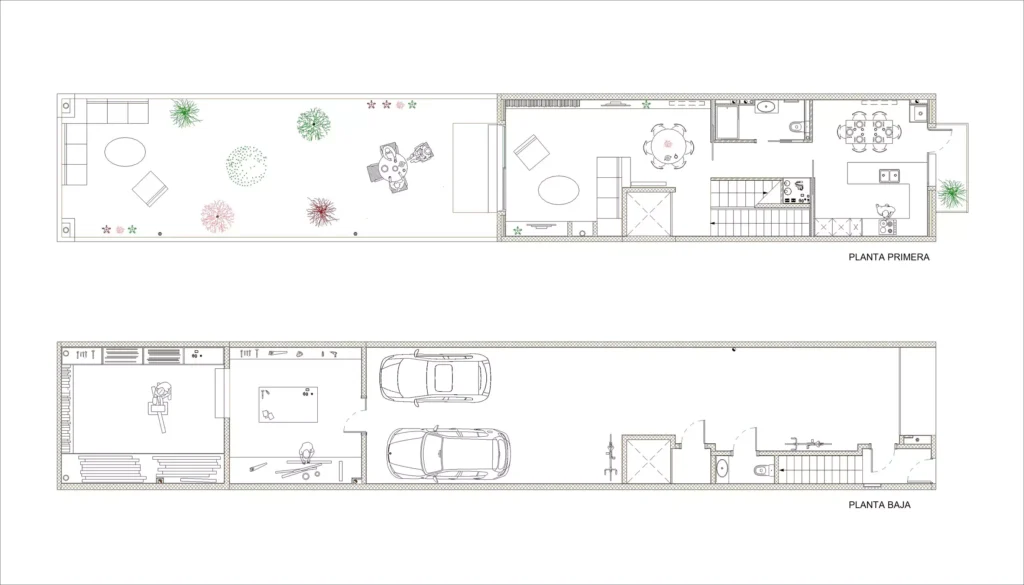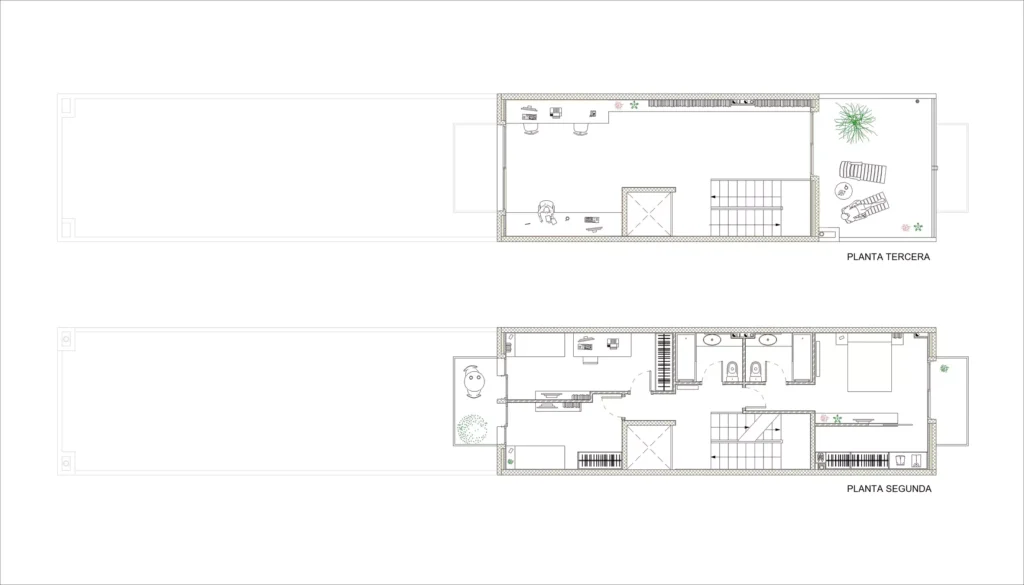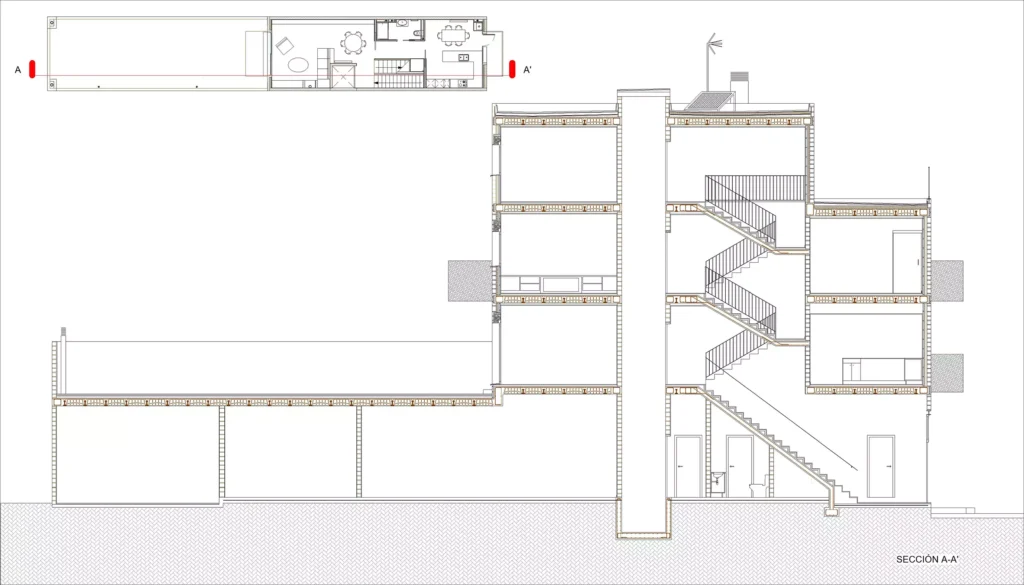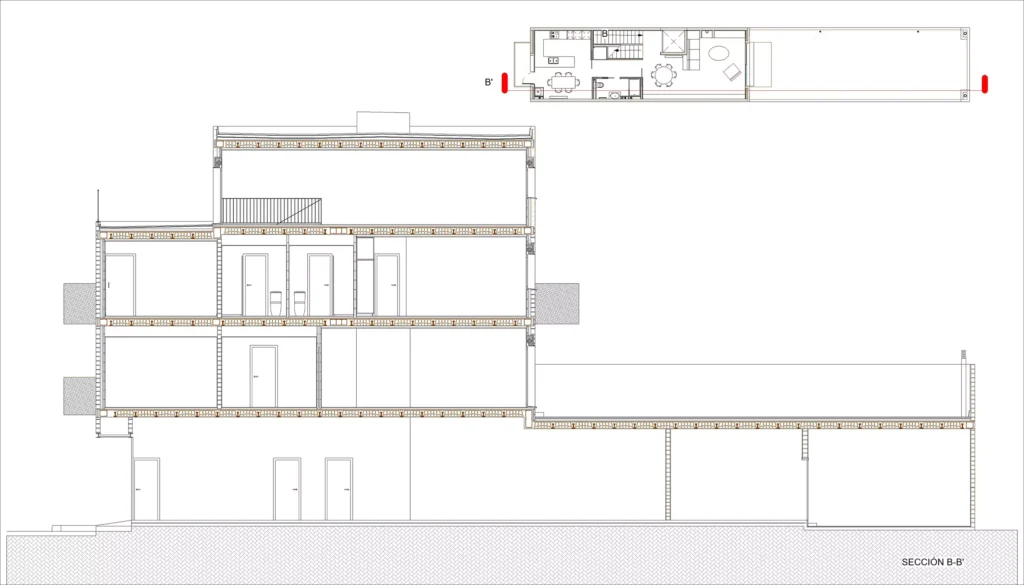Detached house between partitions in the city center of a plot of land 5 m wide.
On the ground floor are the garage and a workshop.
The common areas of the house are located on the first floor, with a direct connection to the backyard. The sliding panels that connect the living room and the kitchen allow cross ventilation between the two façades.
On the second floor are the three bedrooms and on the third floor a studio with its own private terrace.
The brick seen as the only material on the outside is used. All the details are simplified, making the façade an abstract reduction of the common façades in the area.
Project type : New construction
Location : Calle Colomeres 159 ,
Gavà (Barcelona)
Total floor area : 362 m2
Design : 2016
Construction : 2017-8
Structure : Unidirectional slab with concrete beams and masonry walls
