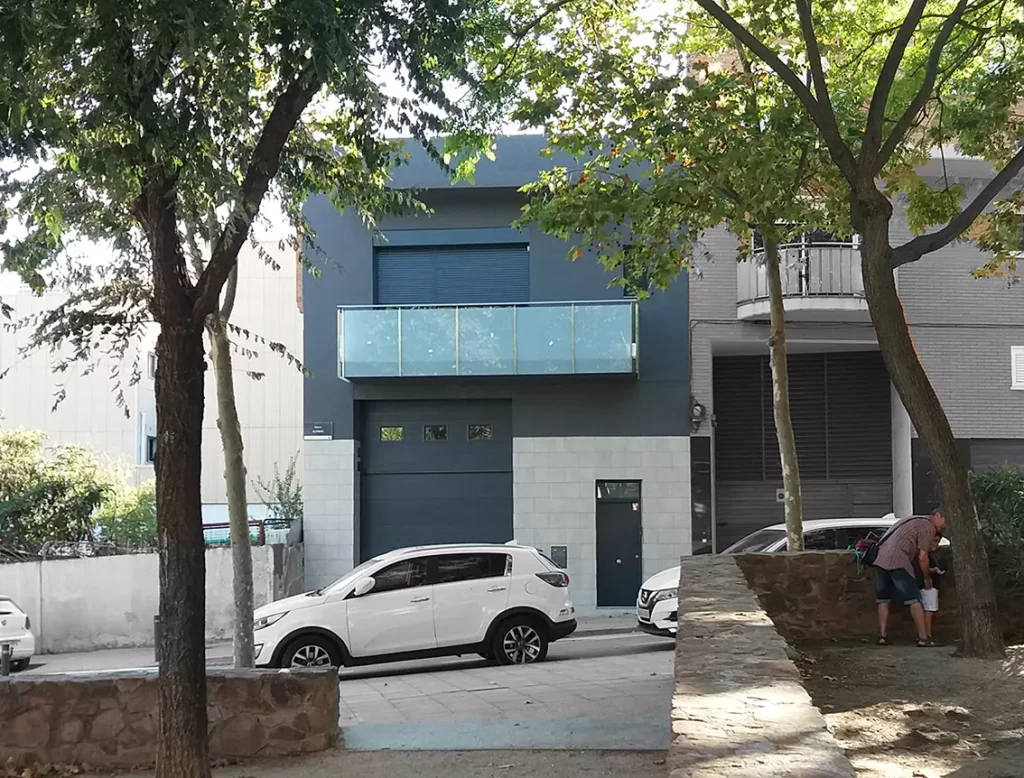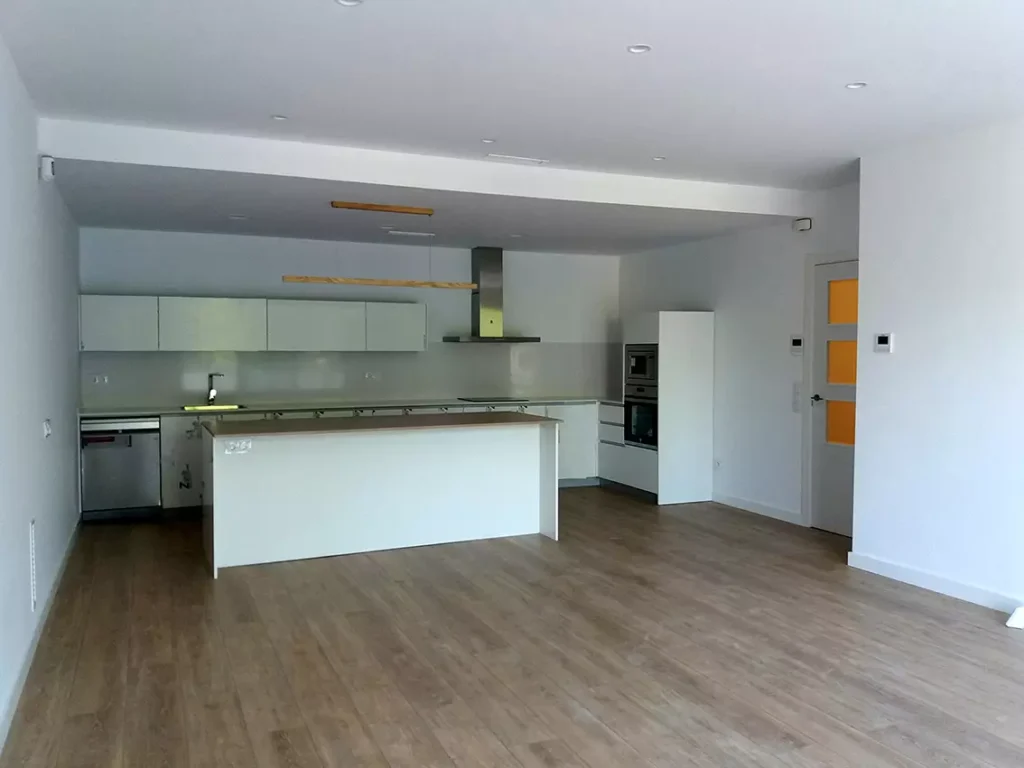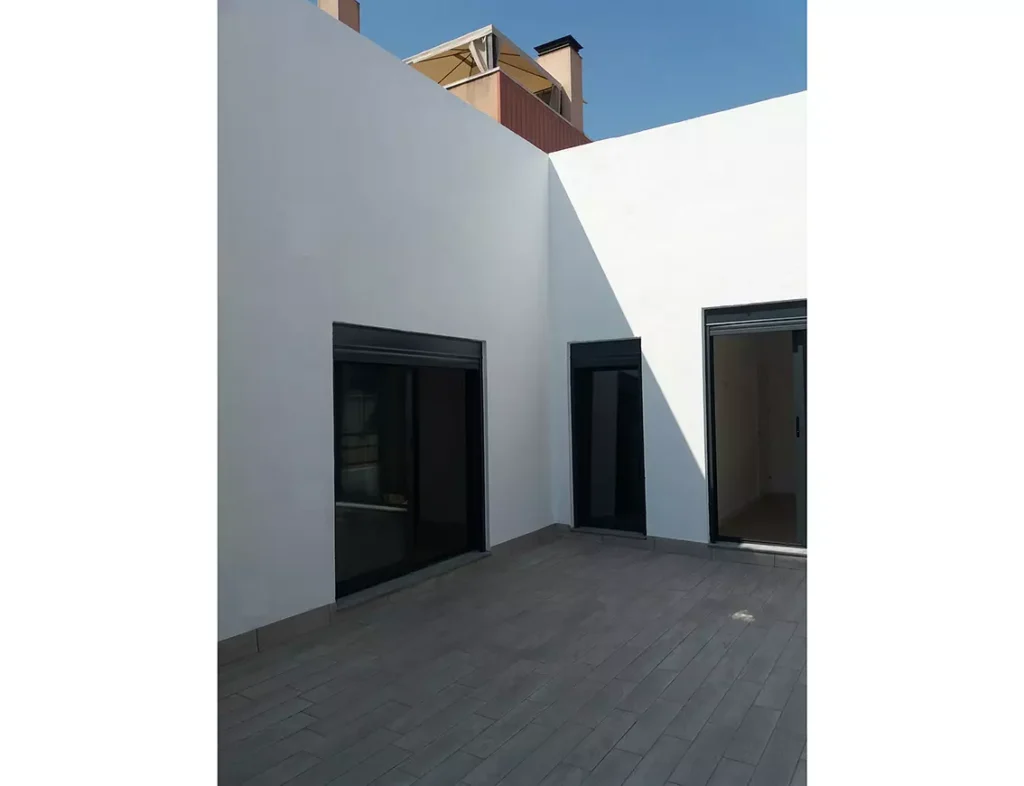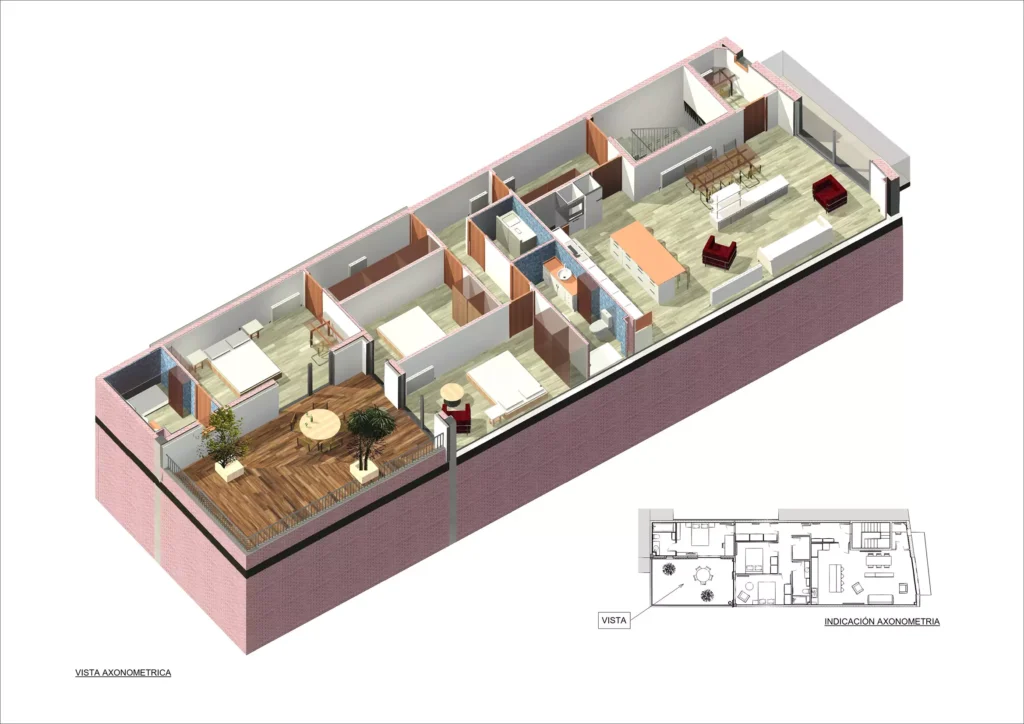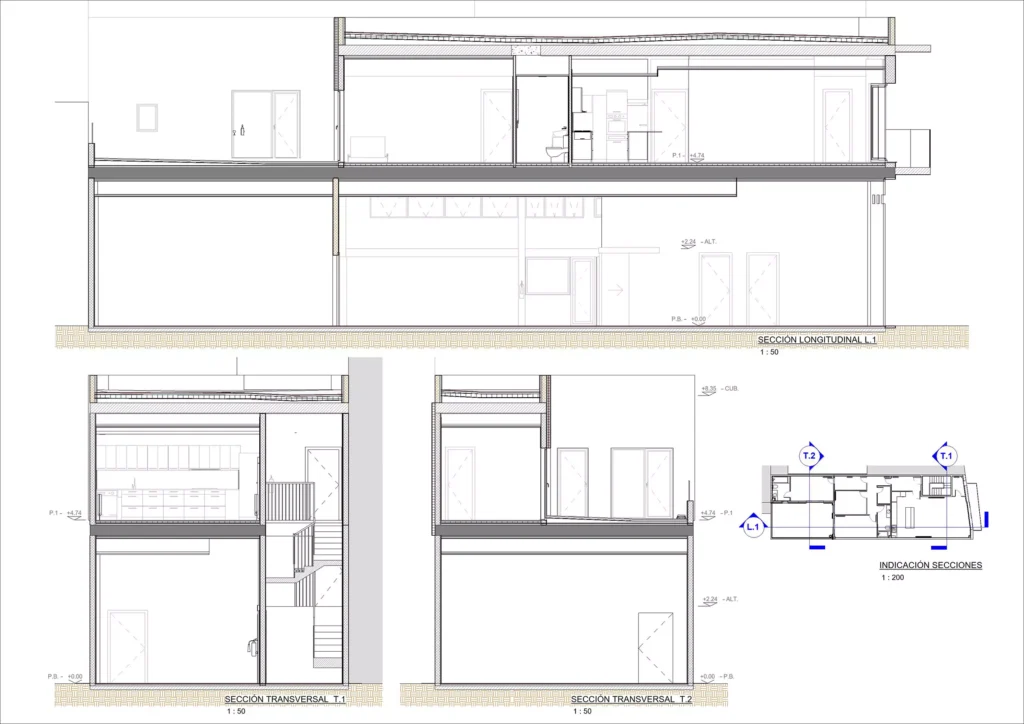Rehabilitation of a building with an original use of an industrial workshop to be transformed into a home.
On the ground floor is the car park and storage space, while the house occupies the first floor. In the house, a core of services divides the living room area and the bedroom area
All three bedrooms are arranged at the wheel of a private courtyard to which they have direct access. The kitchen-living room is located on Avet Street with views of the trees in the adjacent public garden. The variation of the foliage of the trees during the cycle of the seasons works like natural filters of solar protection of the room.
Project type : Rehabilitation
Location : Calle Avet 3,
Viladecans (Barcelona)
Built area : 331 m2
Design : 2020
Construction : 2021
Structure : Unidirectional slab with concrete joists and masonry walls
