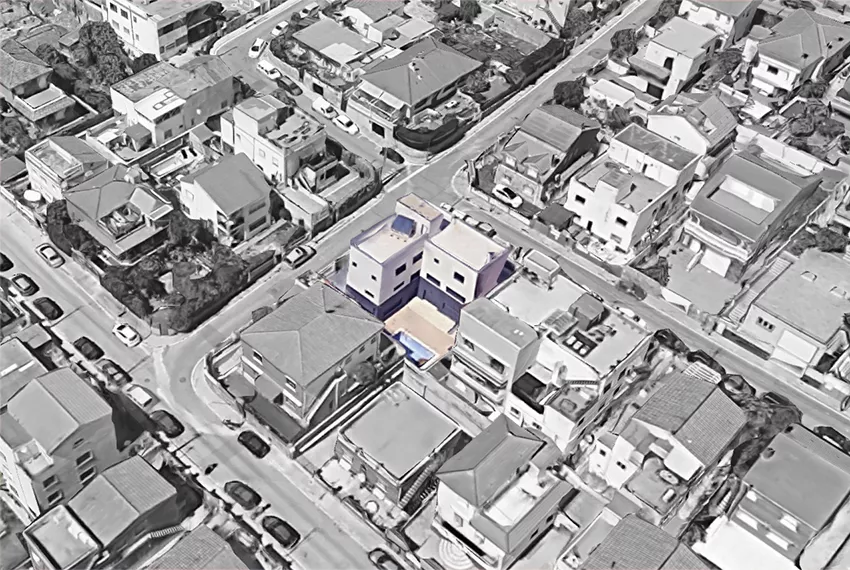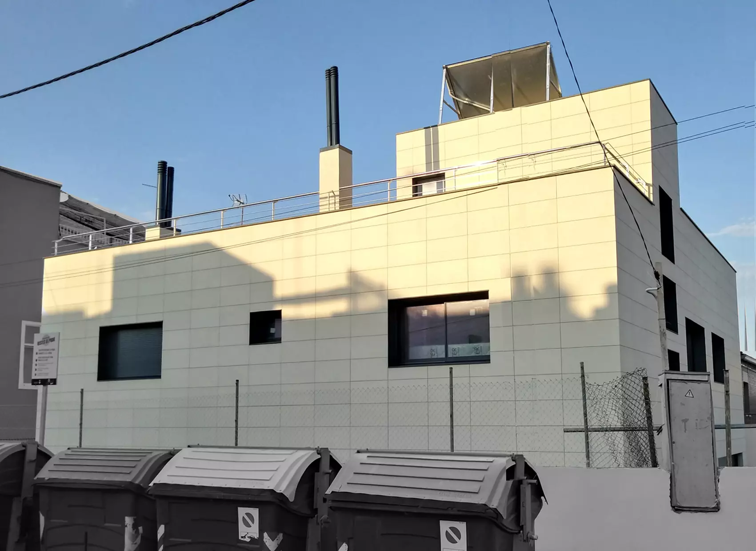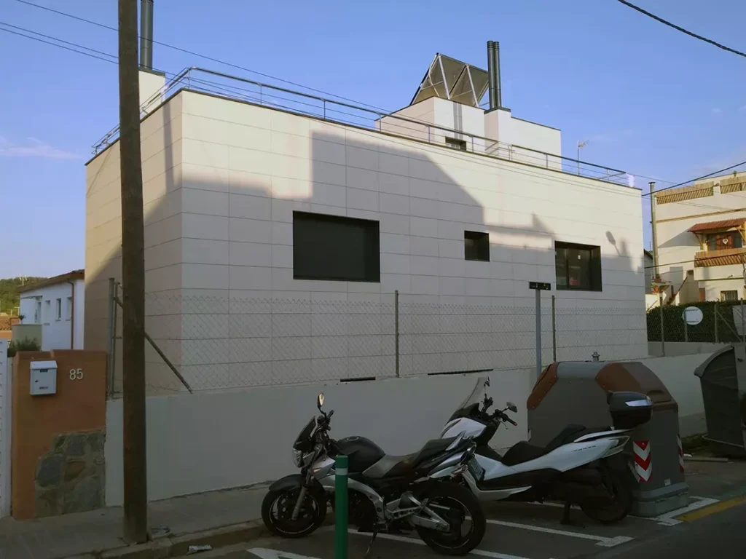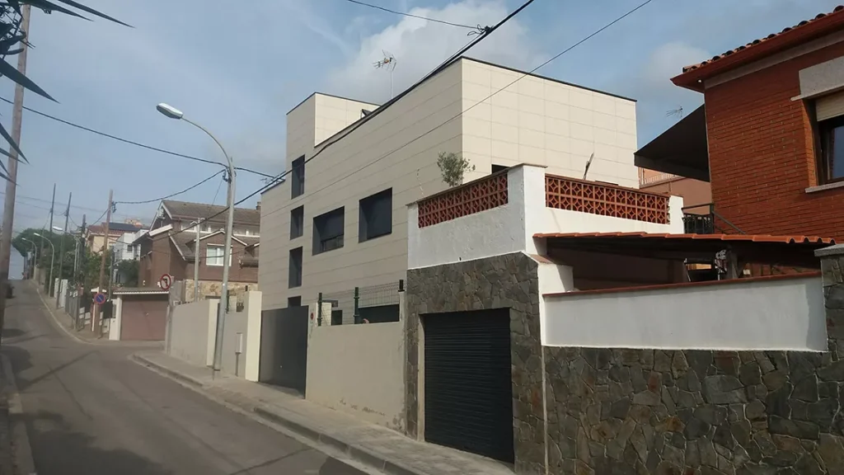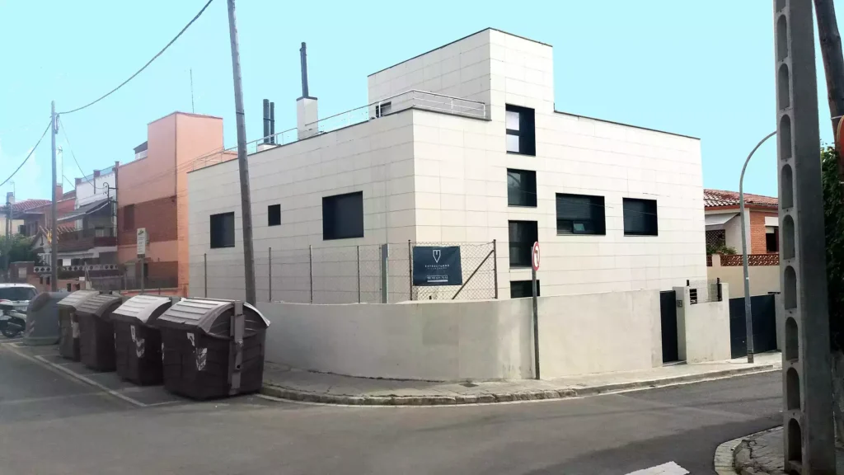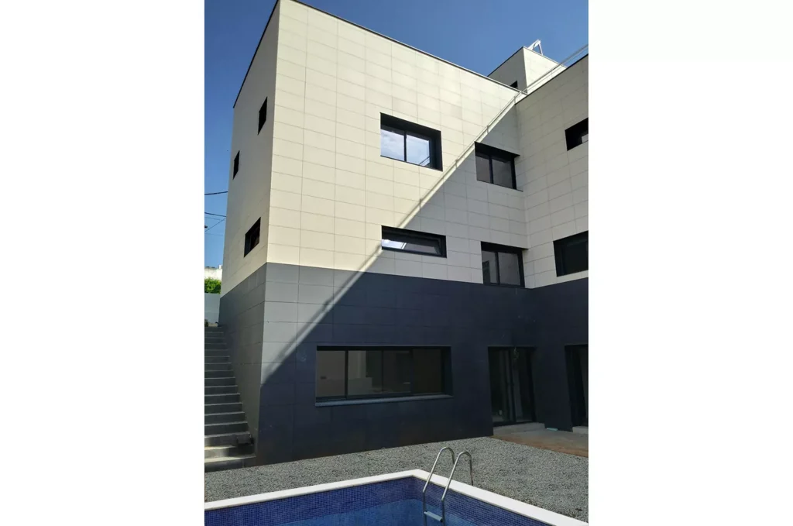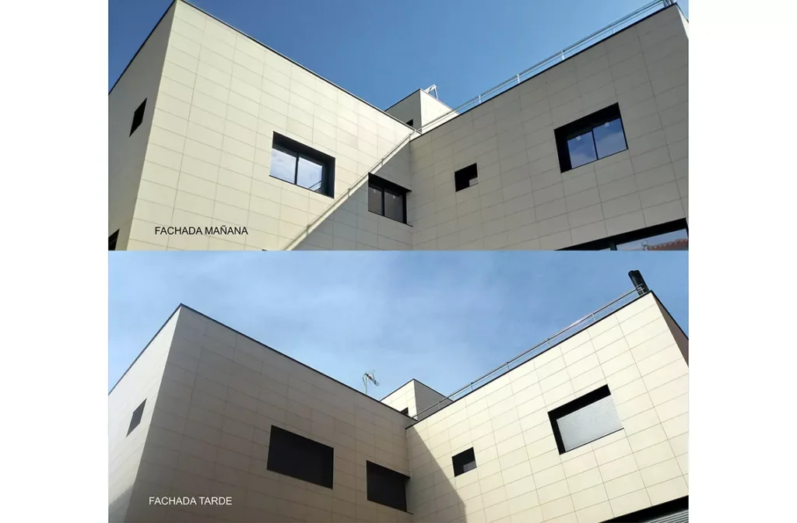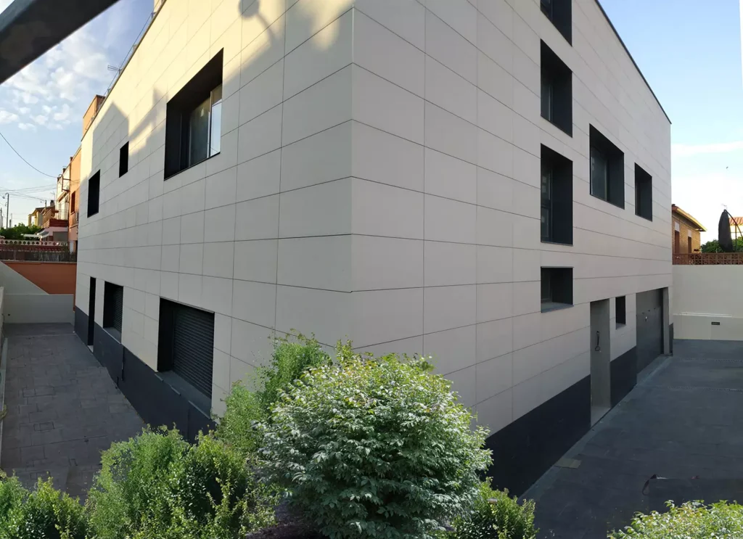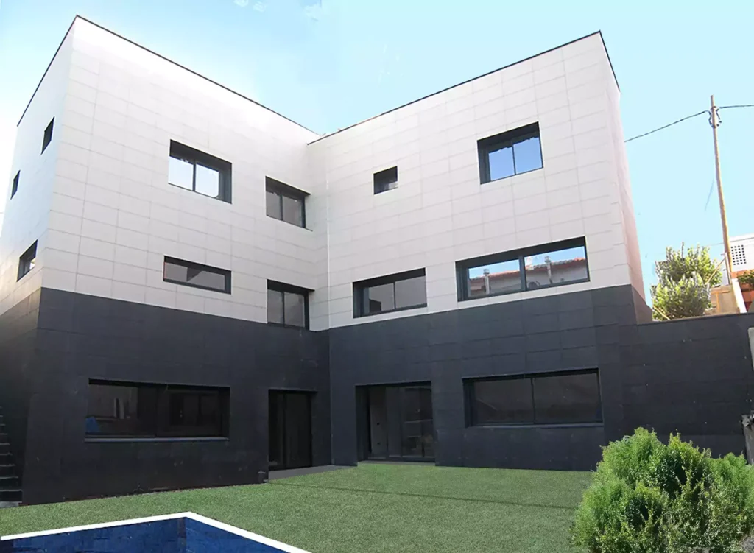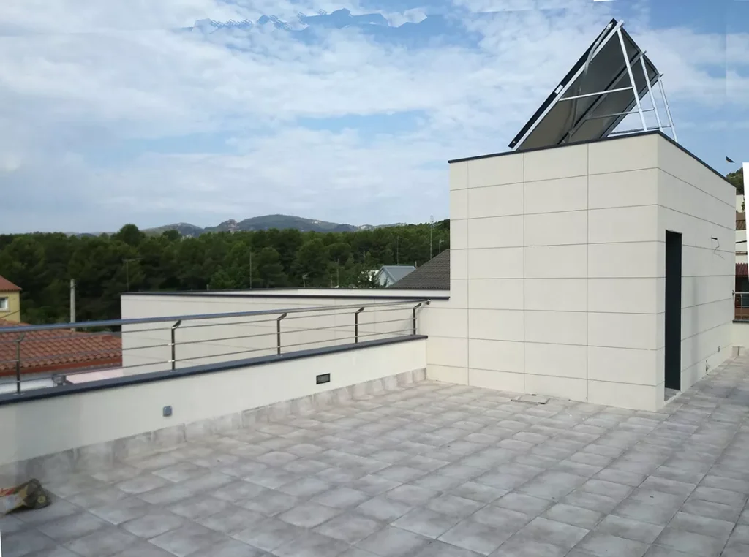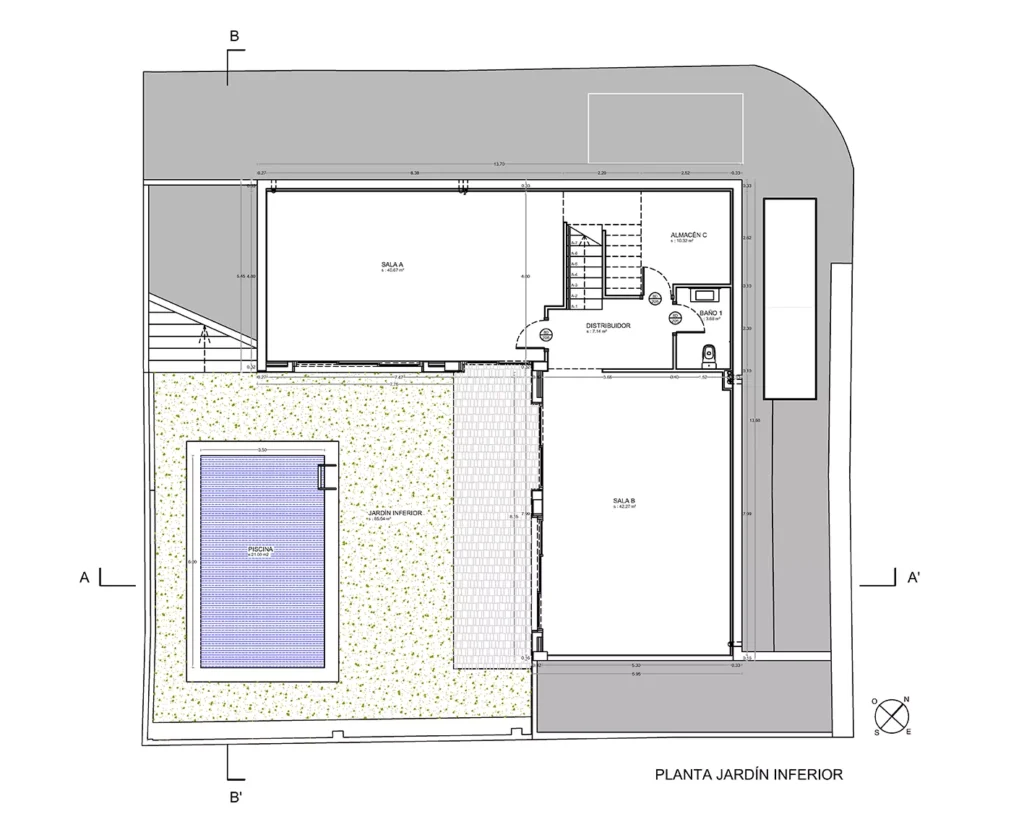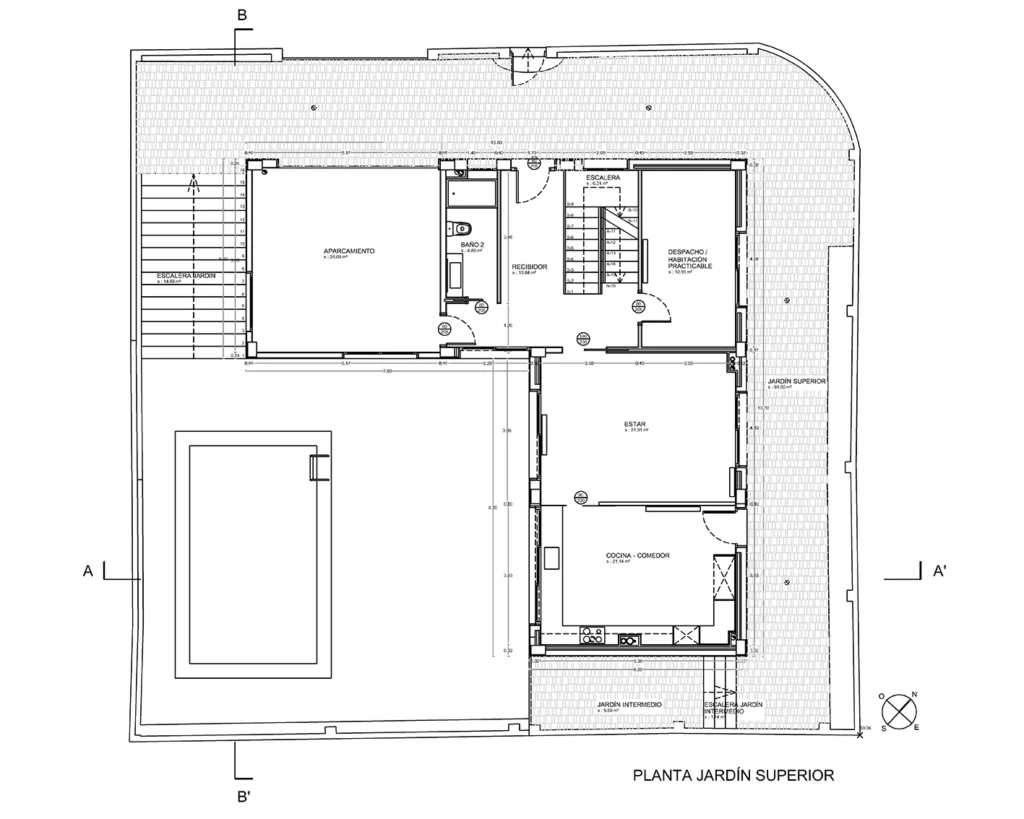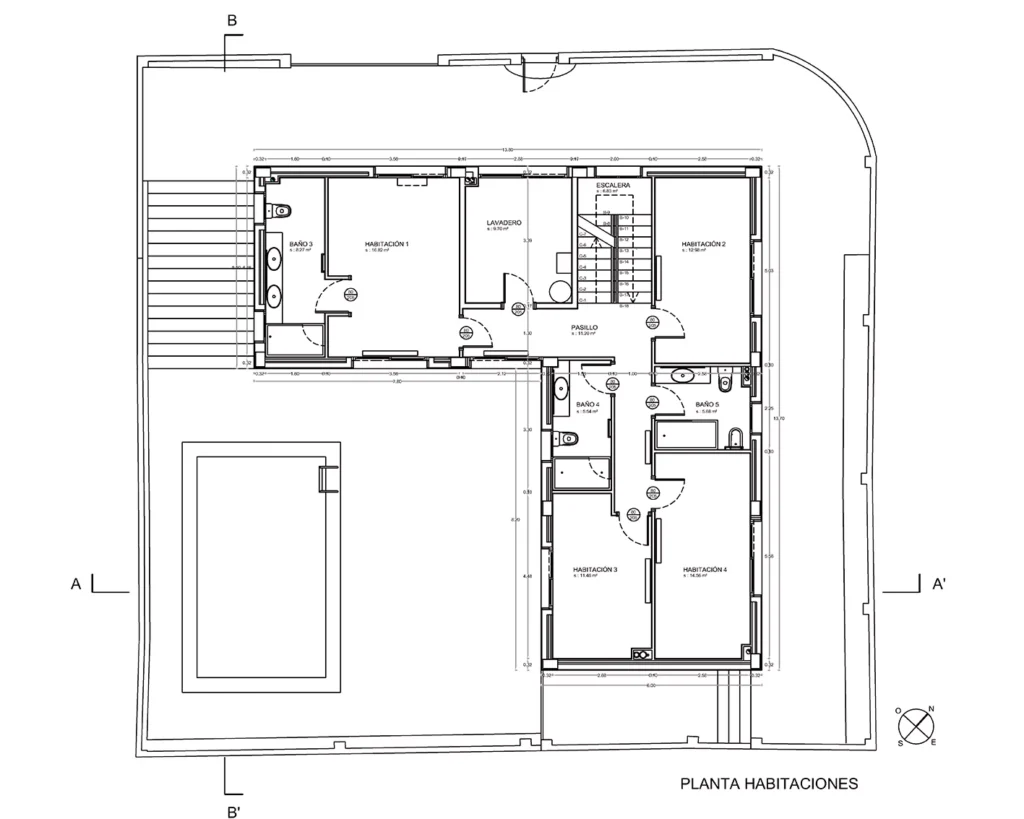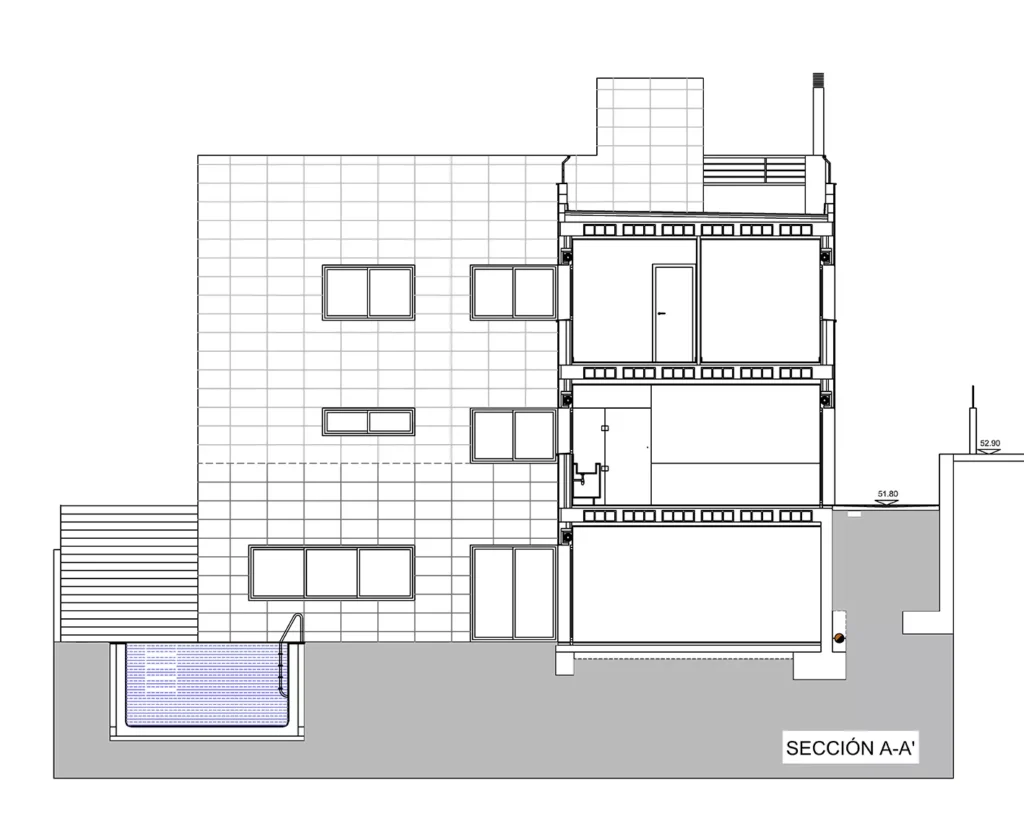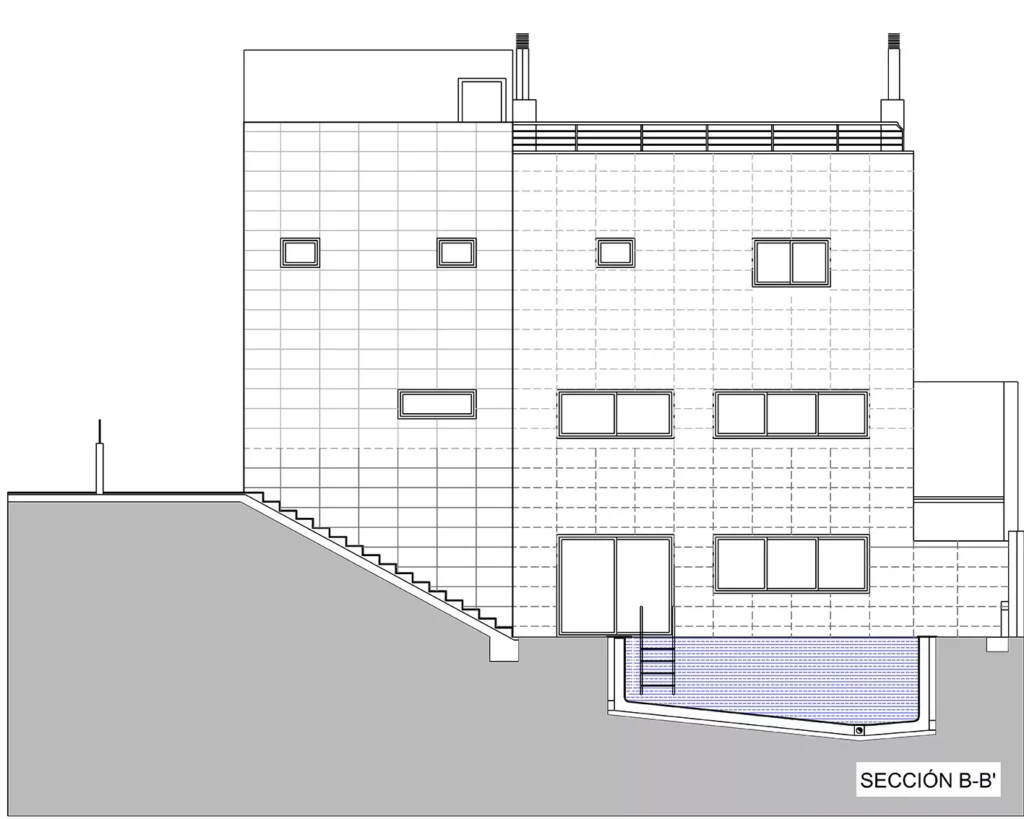The house is organized through two wings located parallel to the streets Llessamí and Lliri that protect an interior patio oriented to the South around which all housing revolves The steep slope of the terrain causes a change in the perception of scale. From the outside, only the two upper floors are visible, the contact of the building with the ground being hidden as if it were a ship anchored in the street. From the inner courtyard, the two wings are three stories high, creating a space on a scale similar to that of a small urban plaza.
The geometry of the building maximizes the number of stays in two orientations, favoring the installation and the ventilation created. It has incorporated a pluja water recovery system for irrigation and toilets. The cover, in contrast to the intimacy of the underground interior patio, is a large terrace with views of the surrounding landscape.
Project type : New construction
Location : Calle Llessamí 21
Viladecans (Barcelona)
Total floor area : 411 m2
Design : 2015
Construction : 2016-2017
Structure : Concrete bidirectional slab and concrete pillars
