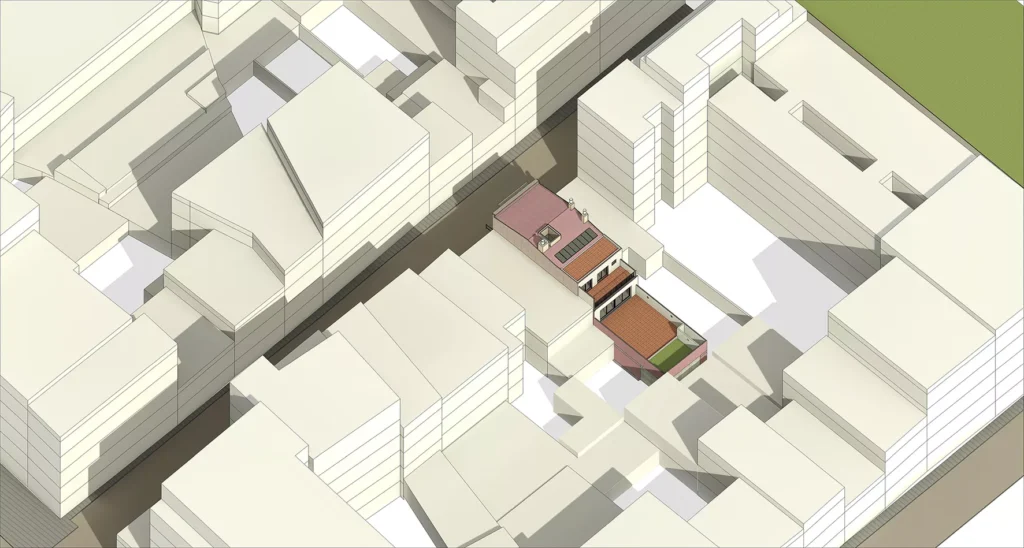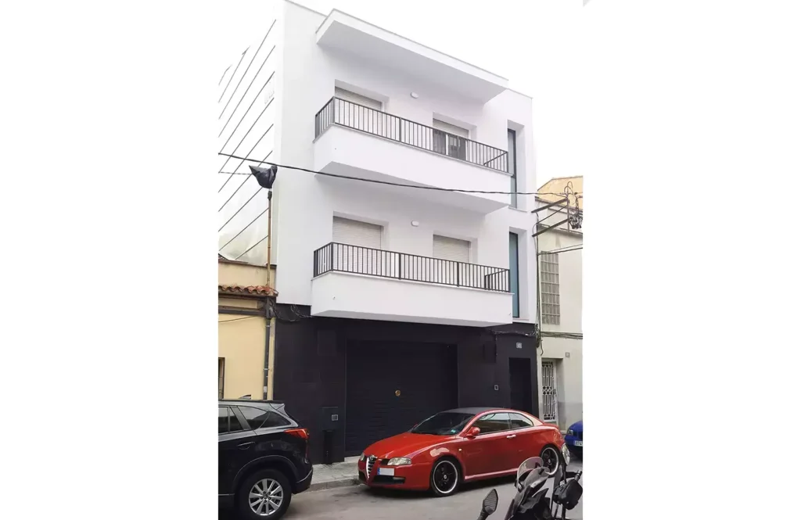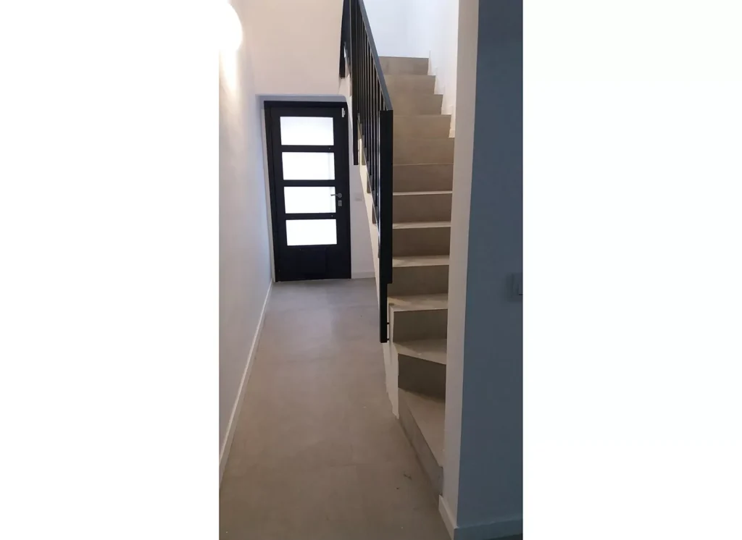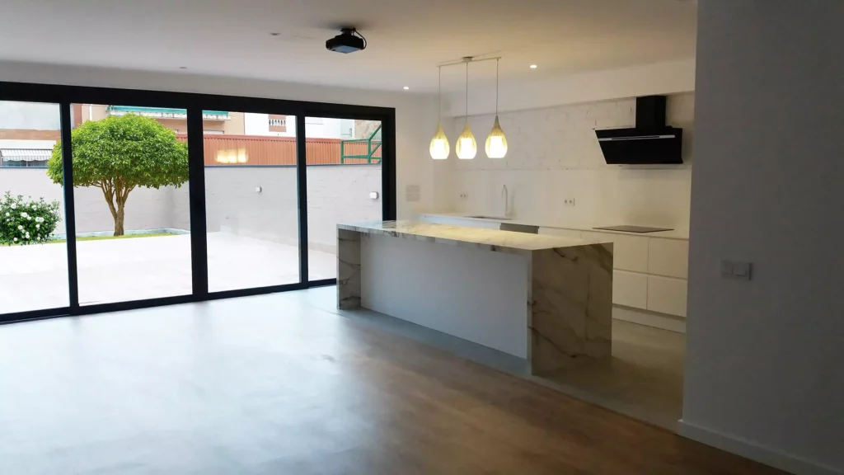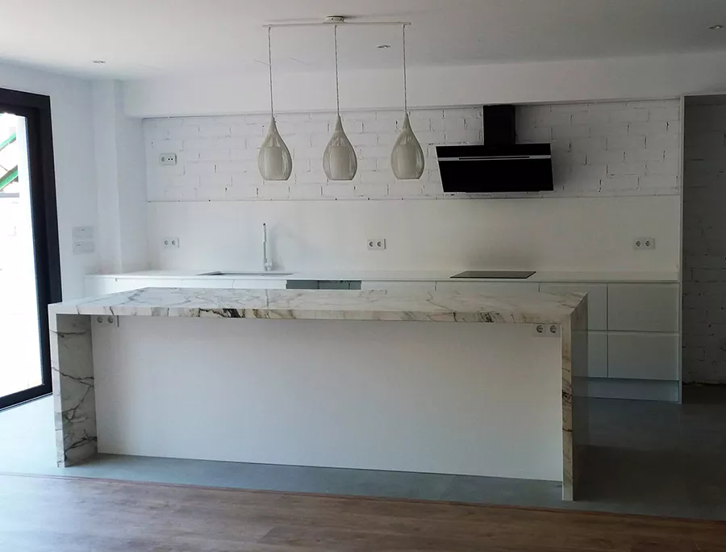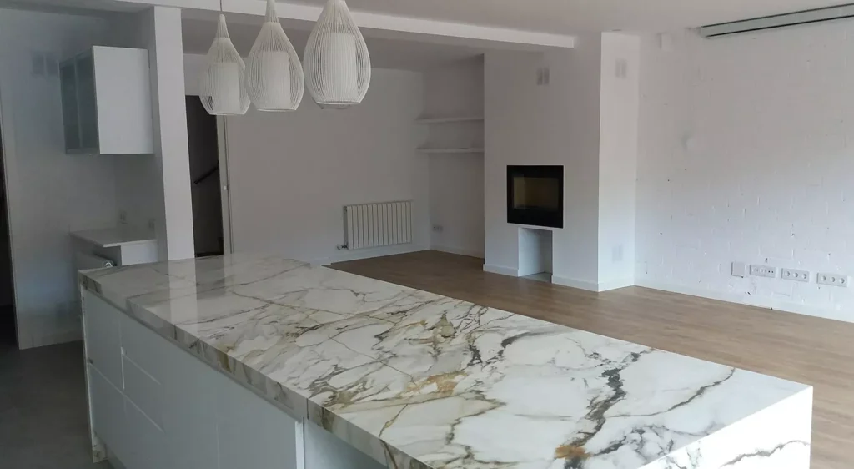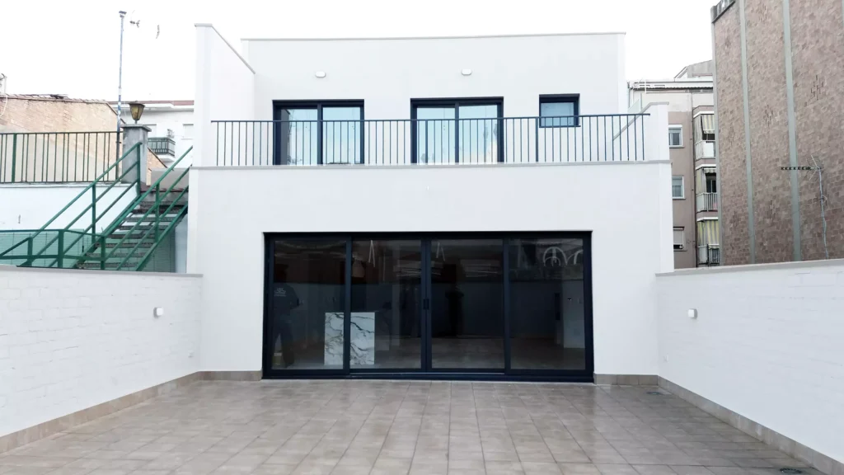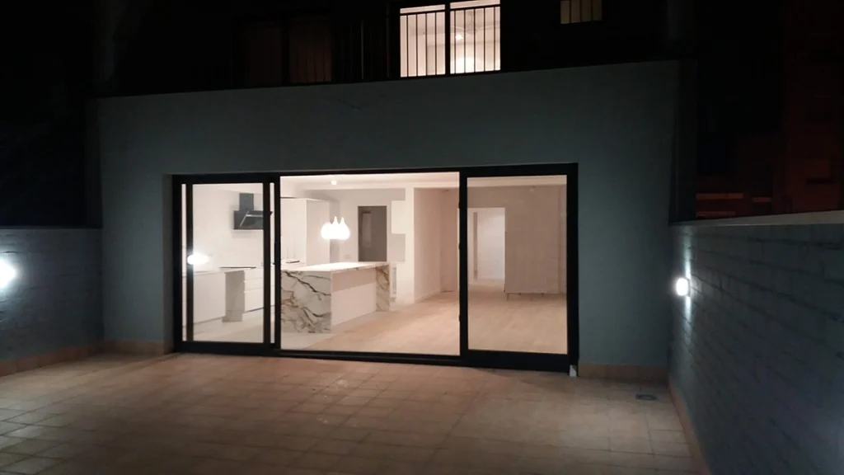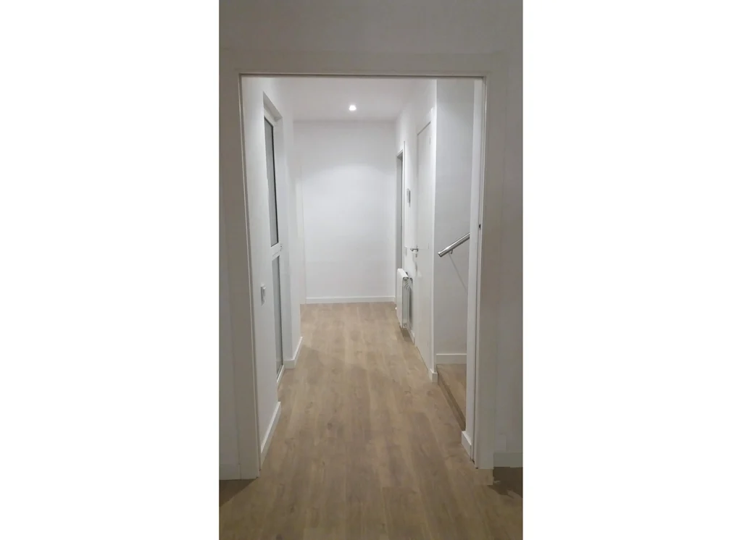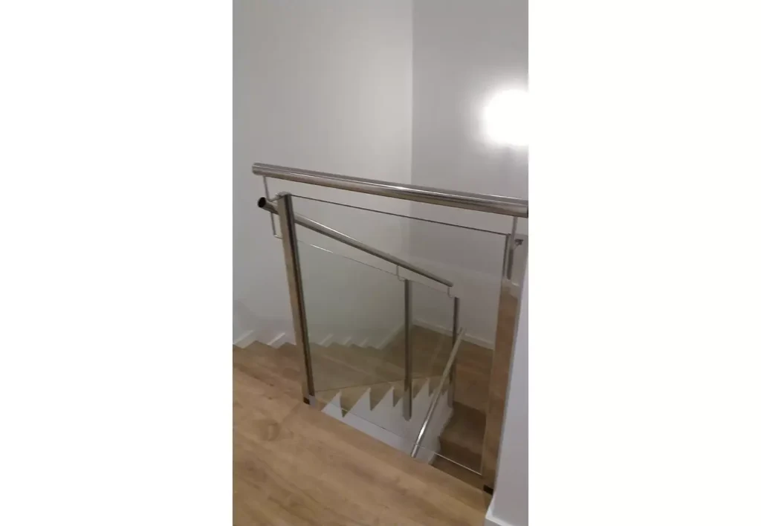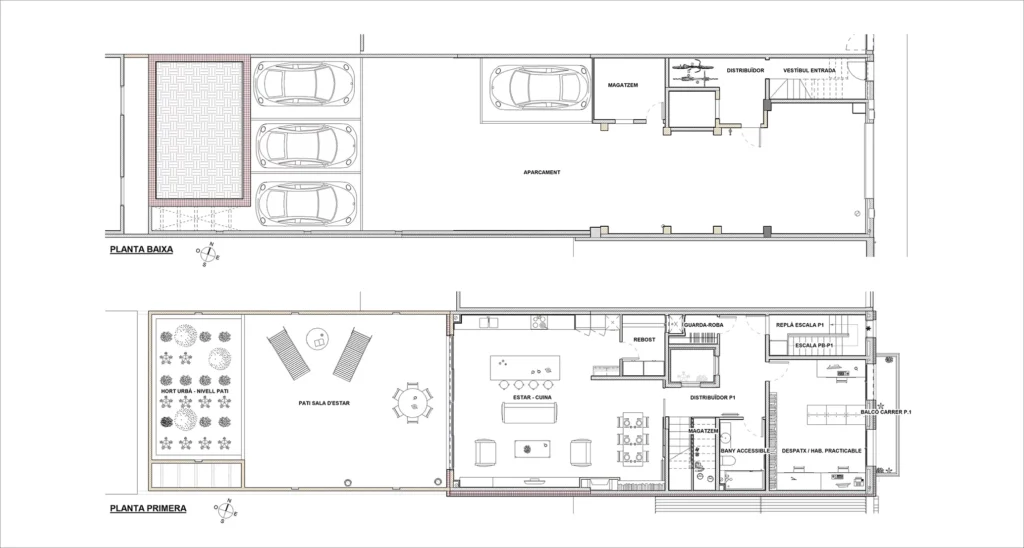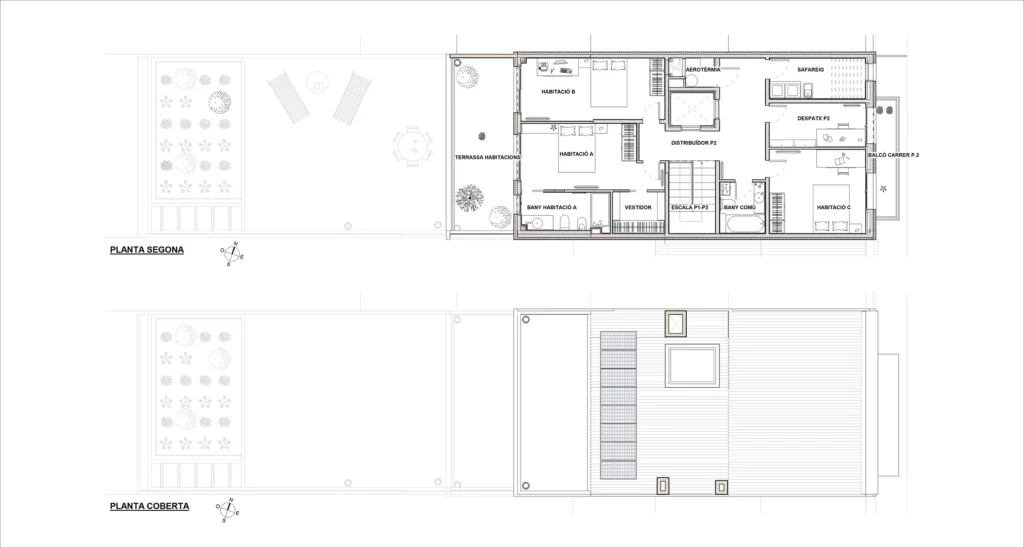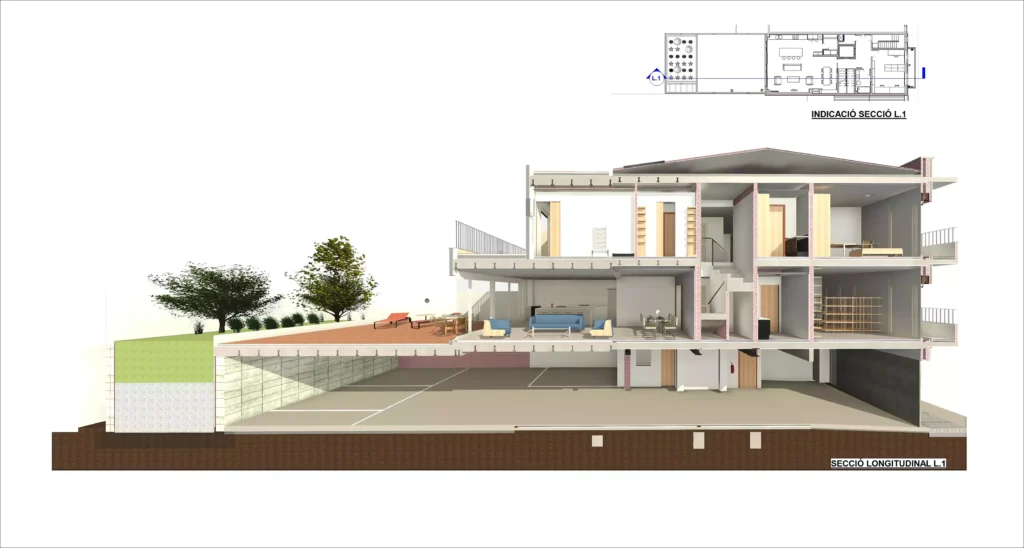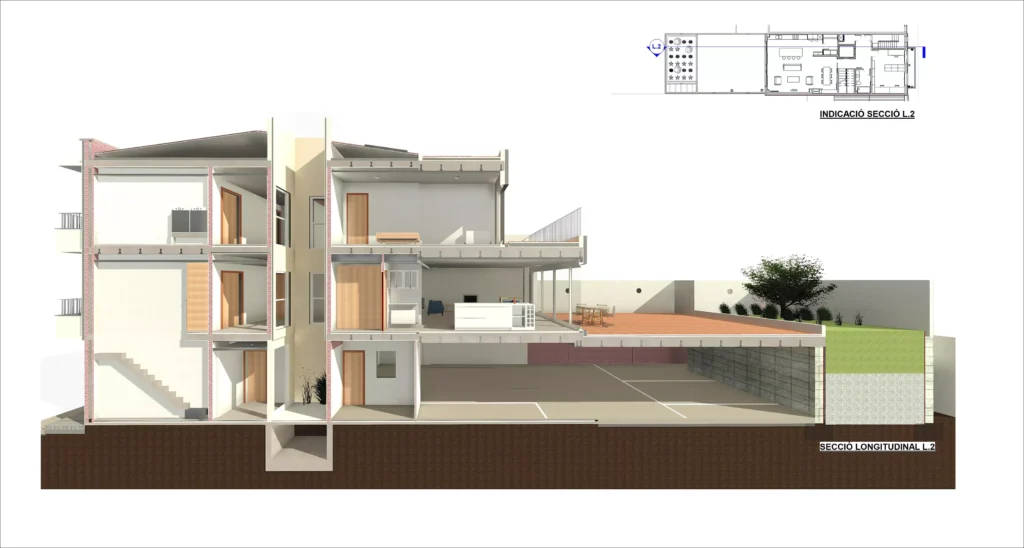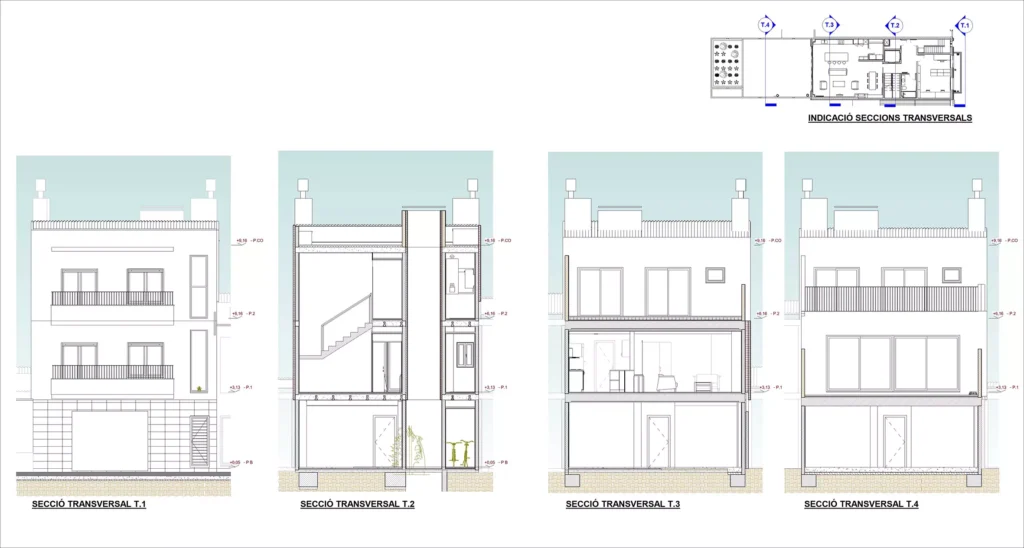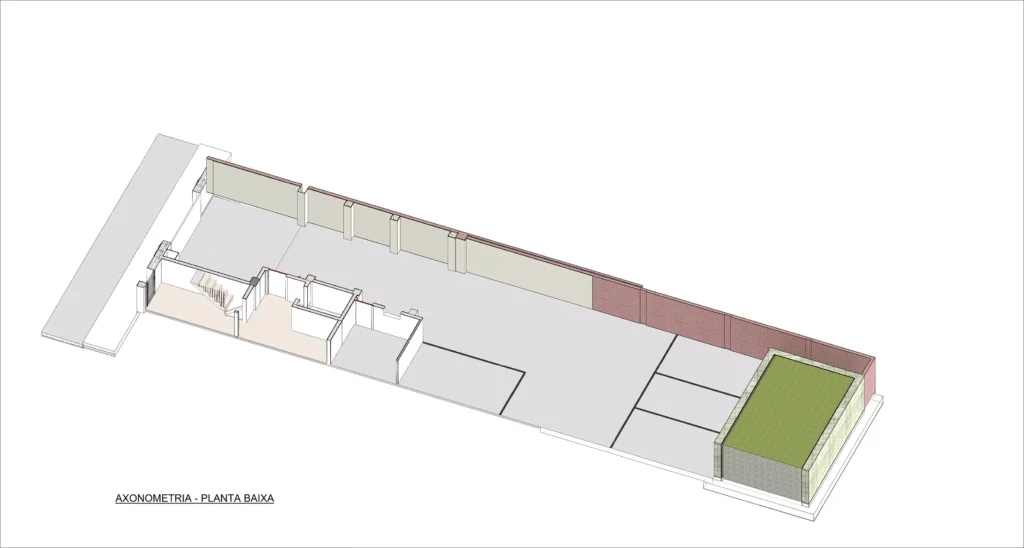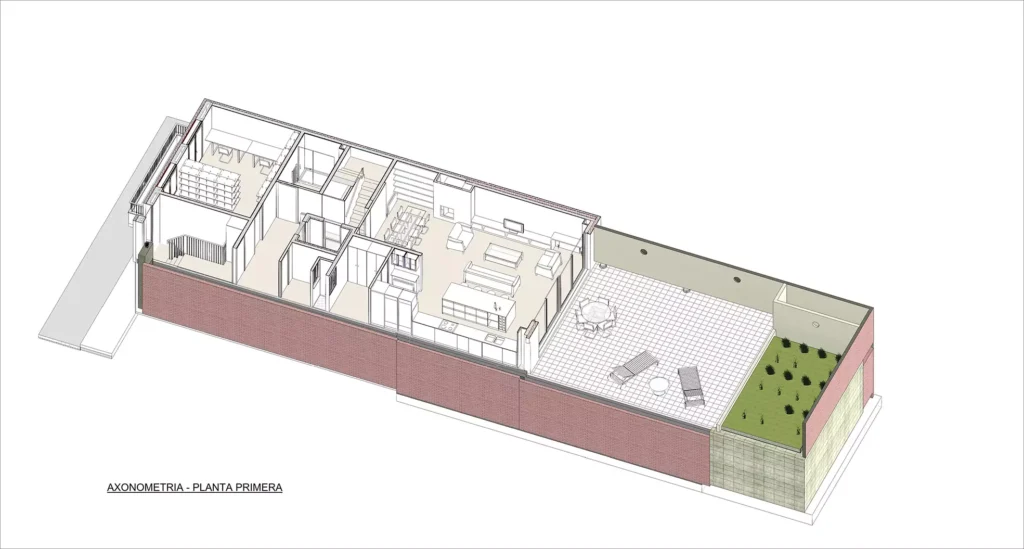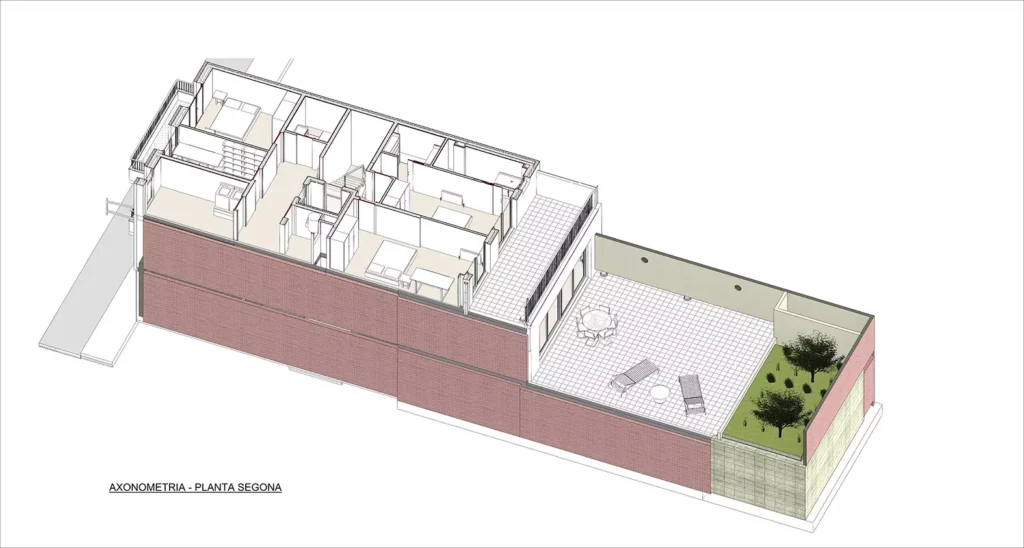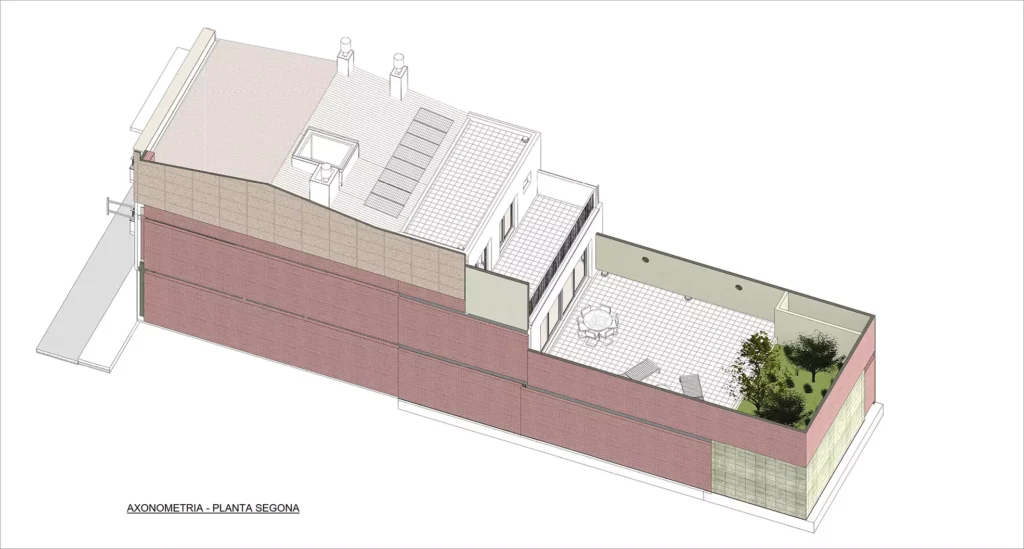Transformation of a building with three houses from the 60s into a single single-family house in the urban center of Gavà.
The structure of the original three-storey building has been maintained in the part adjacent to Colomeres Street, building a new extension inside the lot. The new extension makes it possible to create a patio on the first floor, which opens up to the living-kitchen-dining area.Much of the rehabilitation effort has focused on increasing the energy efficiency of the building, covering its entire skin with a EIFS system
The soil from the excavation of the foundations has been reused to build an urban garden that functions as the end of the perspective of the courtyard seen from inside the house. In the future this urban garden could be transformed into a swimming pool
In the central part of the building, a small inner courtyard has been opened that functions as a chimney, circulating the hot air from the whole house to the roof, creating a natural movement of cross ventilation.
An aerothermia system has been planned for heating sanitary water and photovoltaic panels for electricity generation.
Project typology : Rehabilitation and extension
Location : Calle Colomeres 63
Gavà (Barcelona)
Built area : 473 m2
Design : 2019
Construction : 2020-2021
Structure : Unidirectional forged concrete joists and masonry walls
