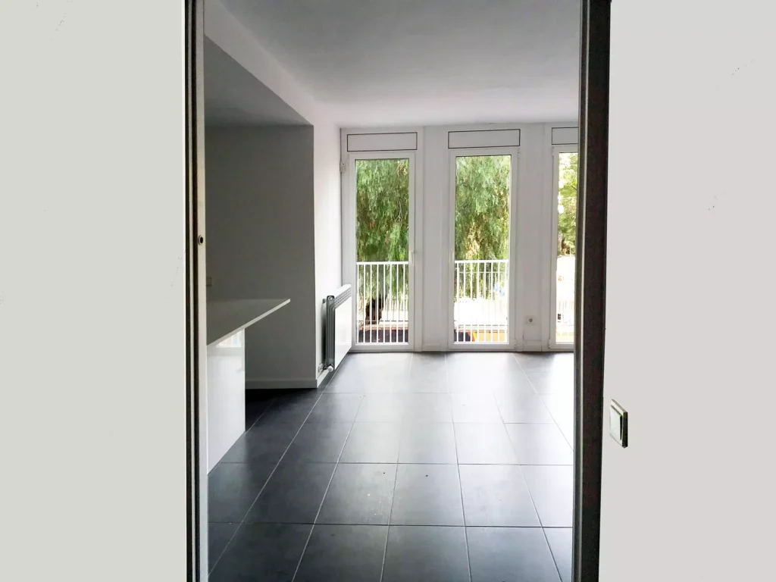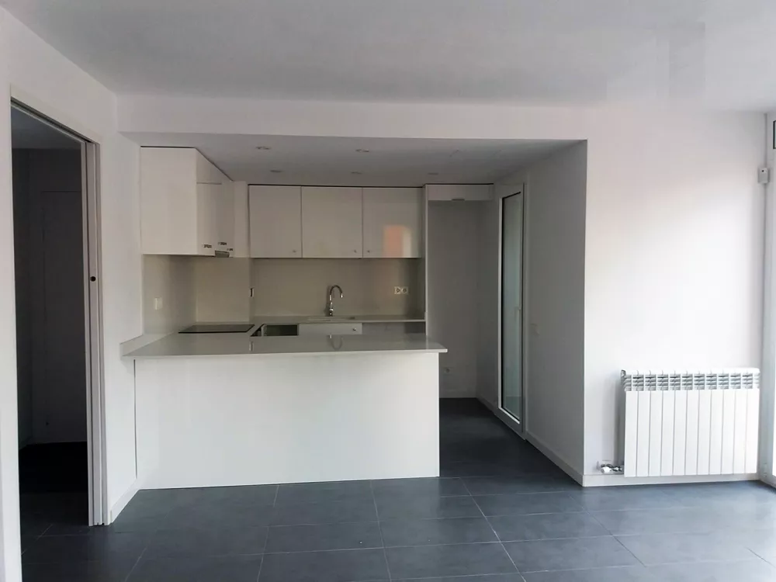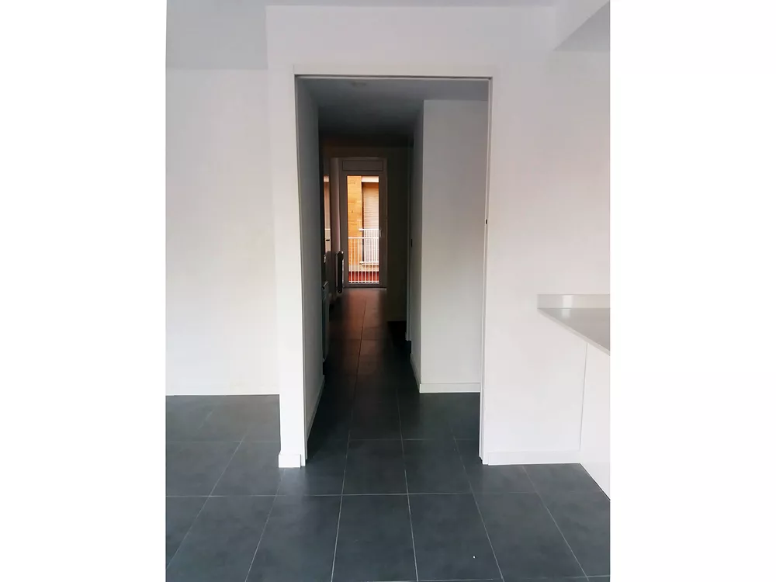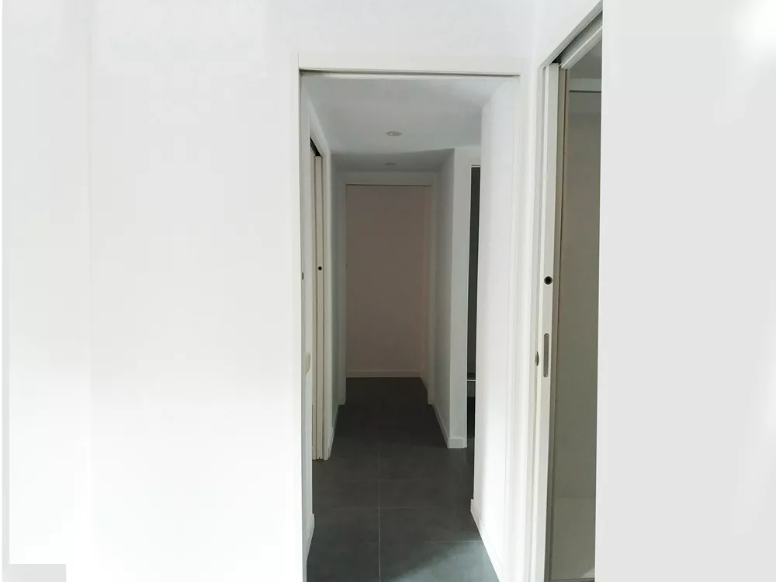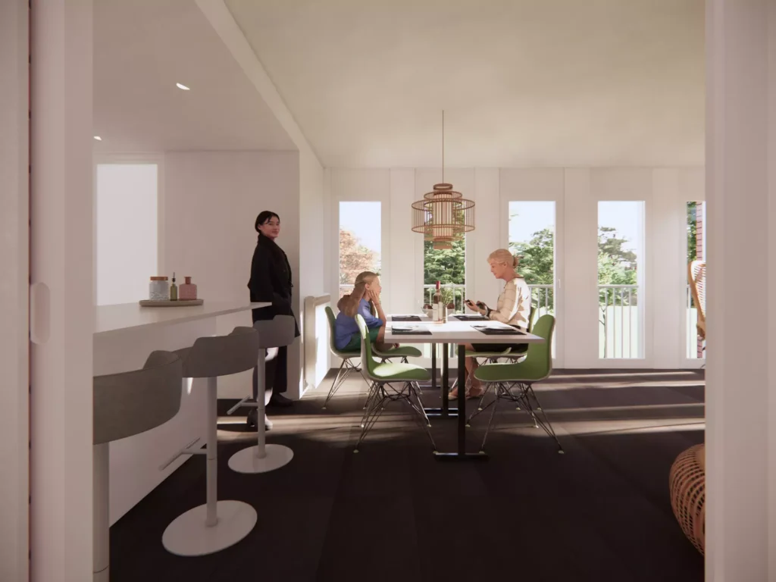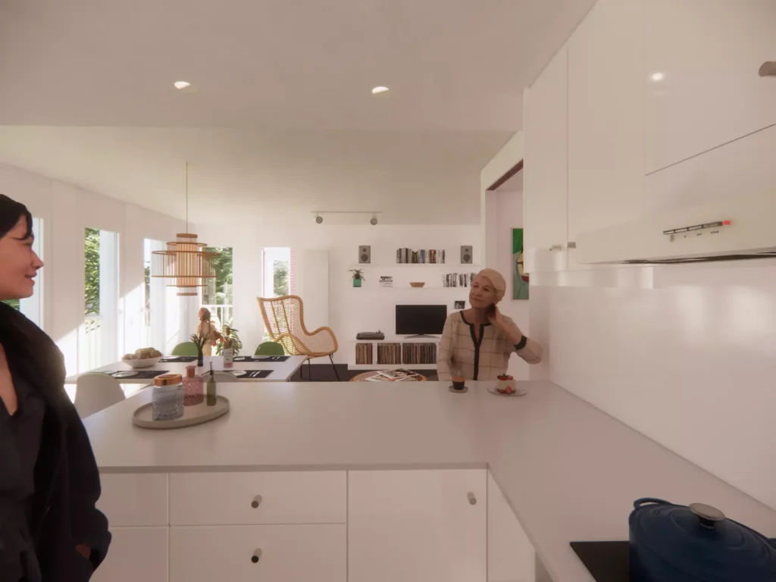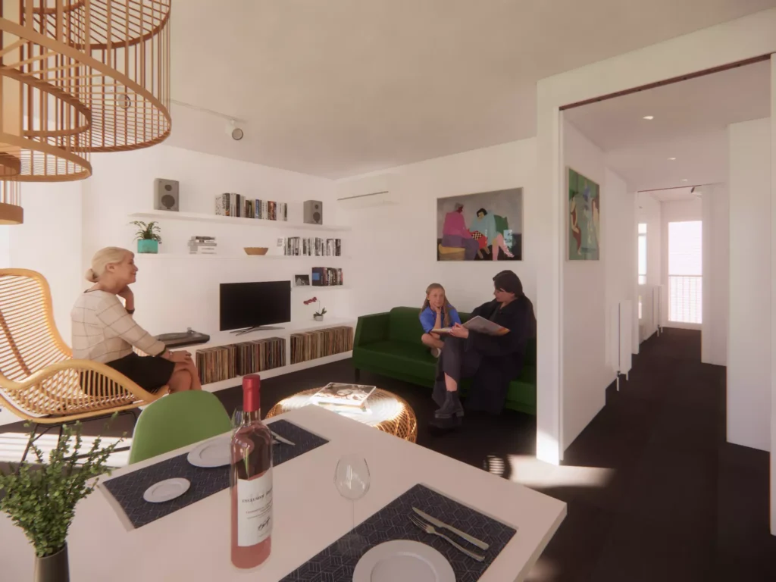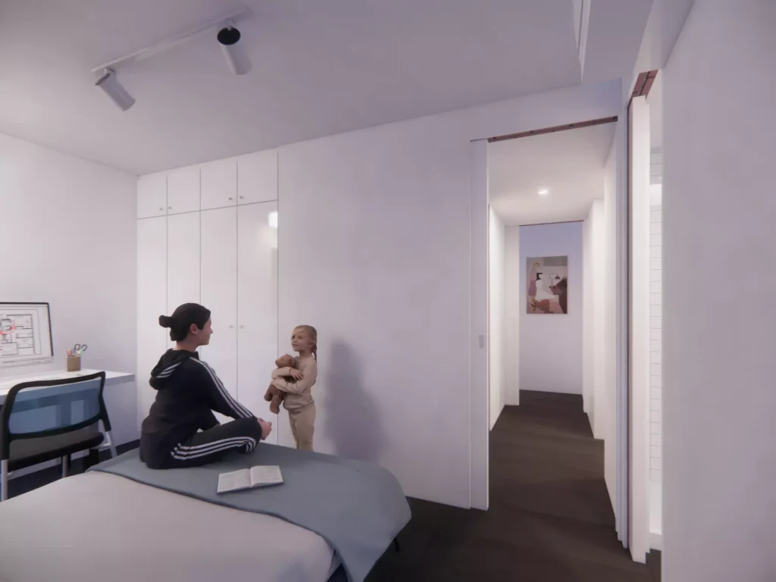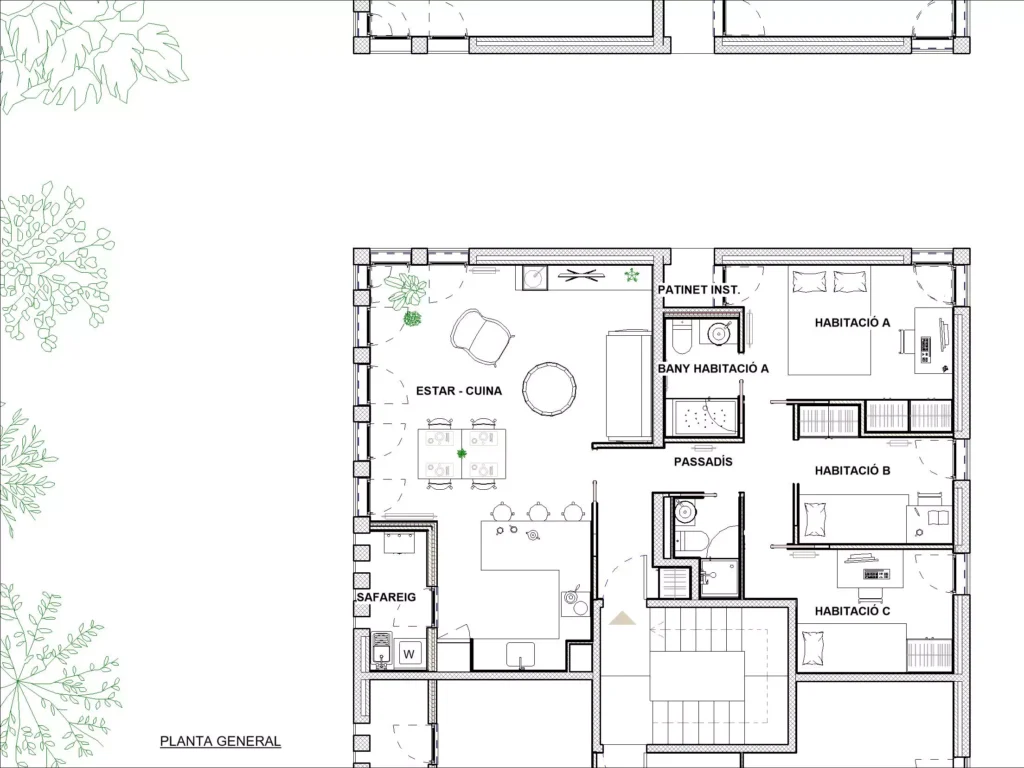Refurbishment of a flat in the center of Viladecans (a town 20 km South of Barcelona)
The original partitions that fragmented the original layout of the flat have been removed in order to transform the living room – kitchen into a large open space overlooking the treetops of the adjacent public garden.
All the doors are sliding without the traditional frames so that the sensation of transparency between the different rooms of the house is reinforced. The entrance doors to the three bedrooms have been strategically placed so that once they are open, certain degree of intimacy is preserved inside the room while at the same time visually expanding its size.
Project type : Interior reform
Location : Calle del Sol , Viladecans
(Barcelona)
Total floor area : 70 m2
Design and construction : 2021
