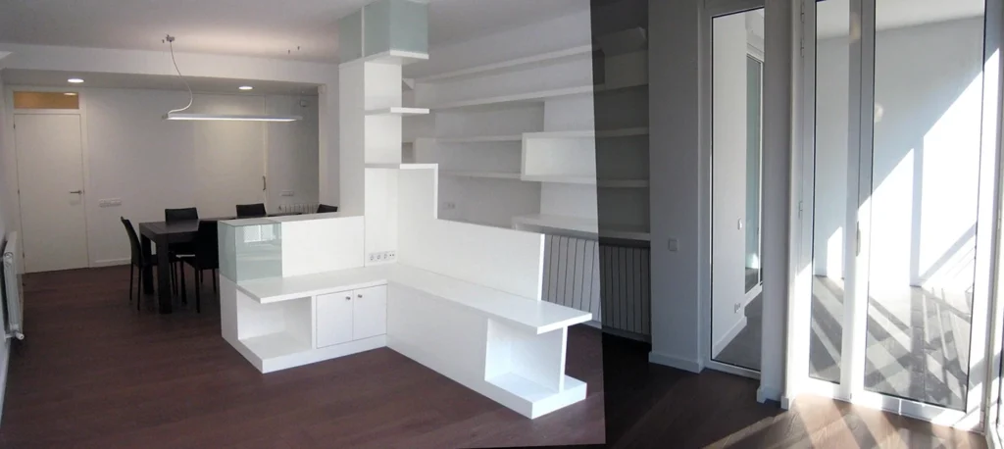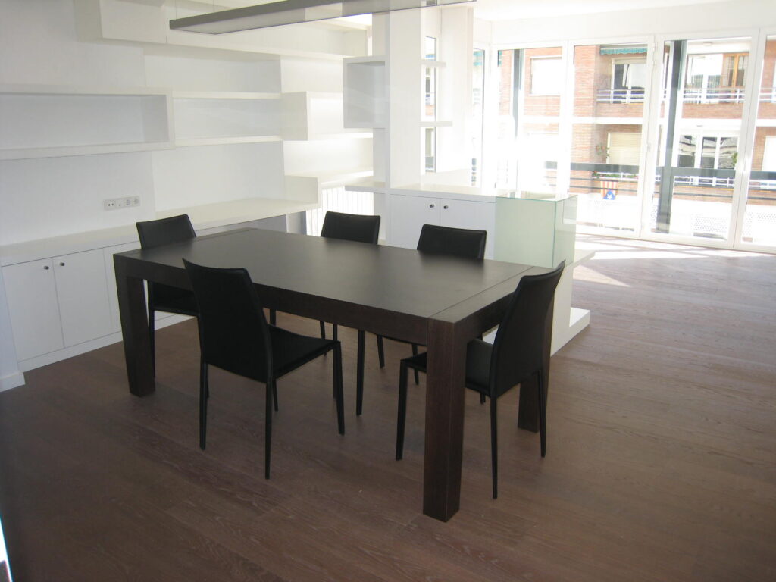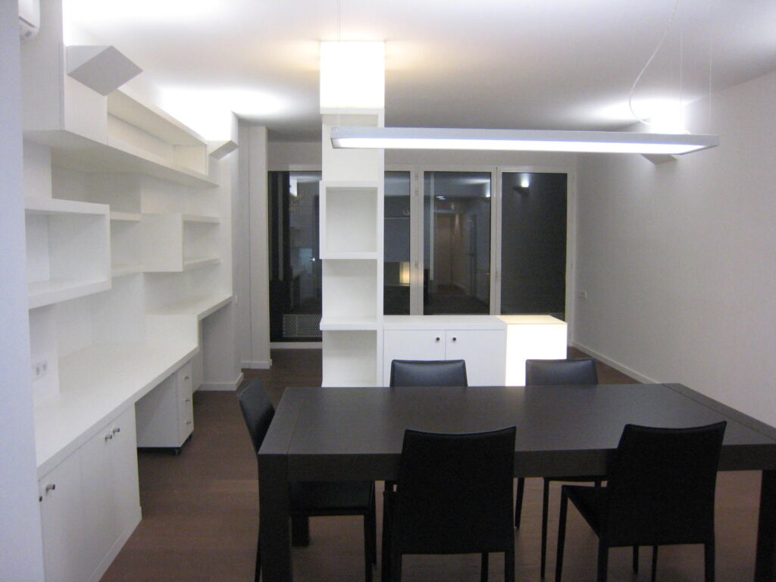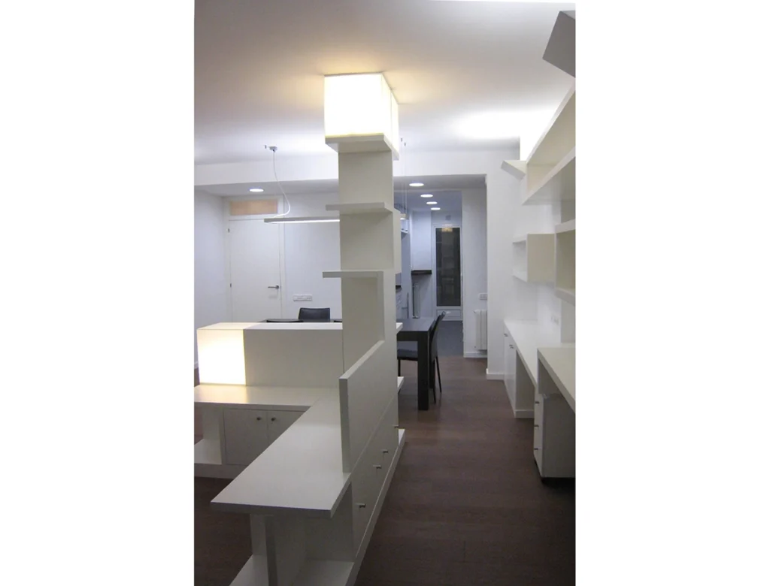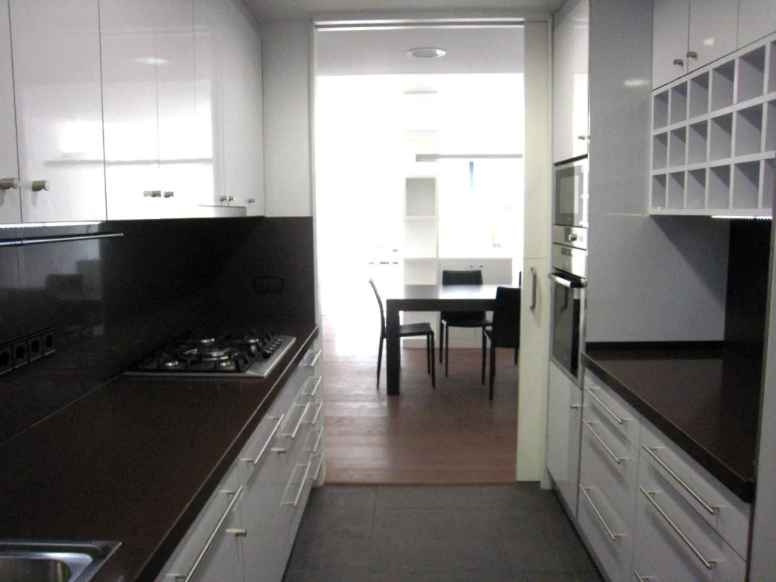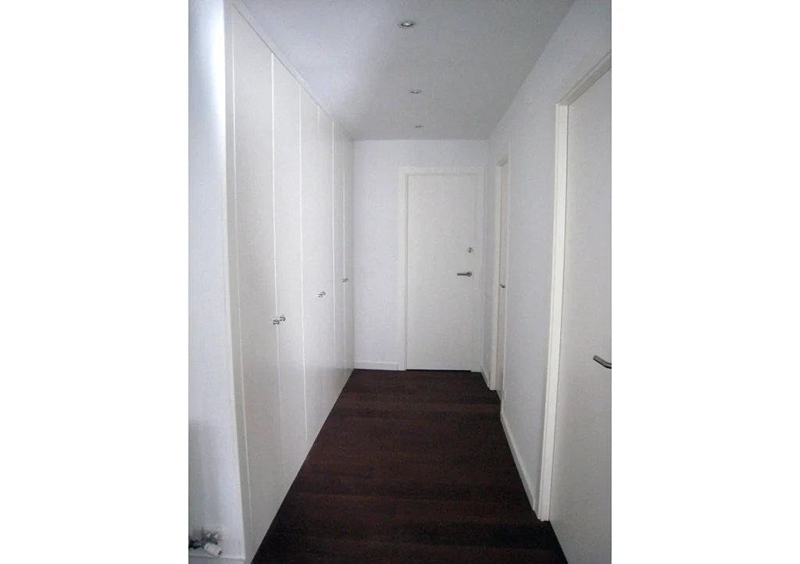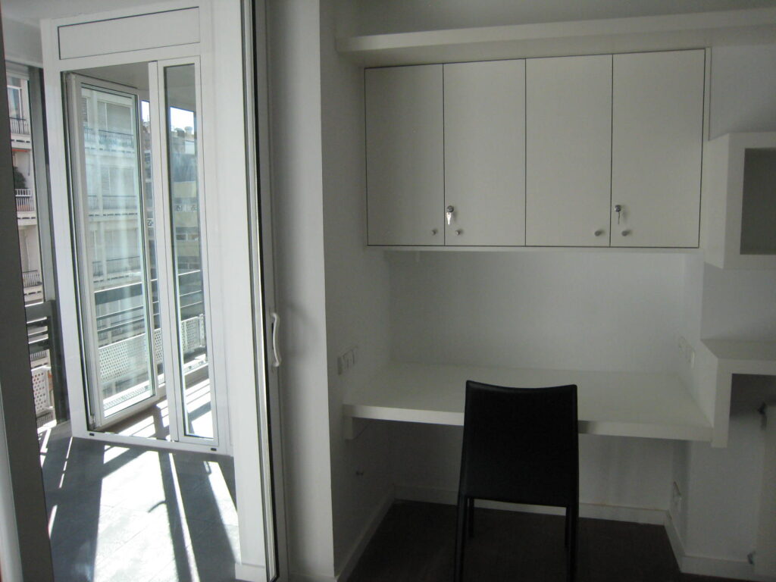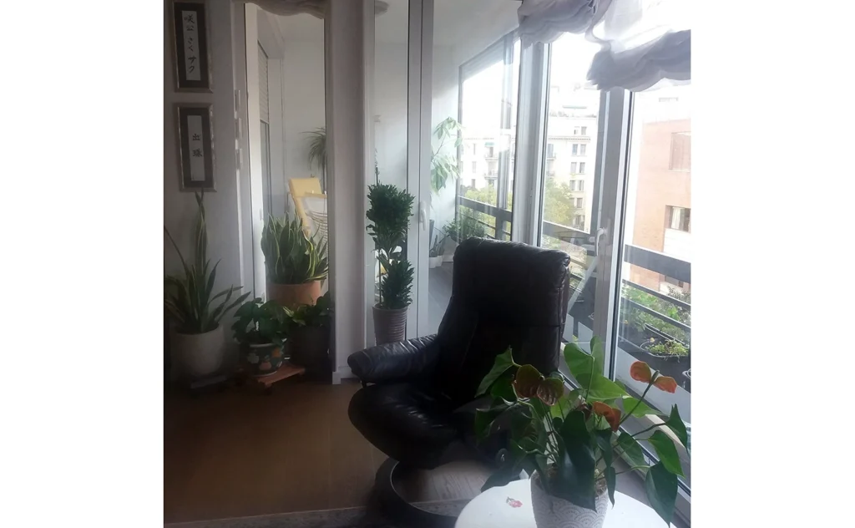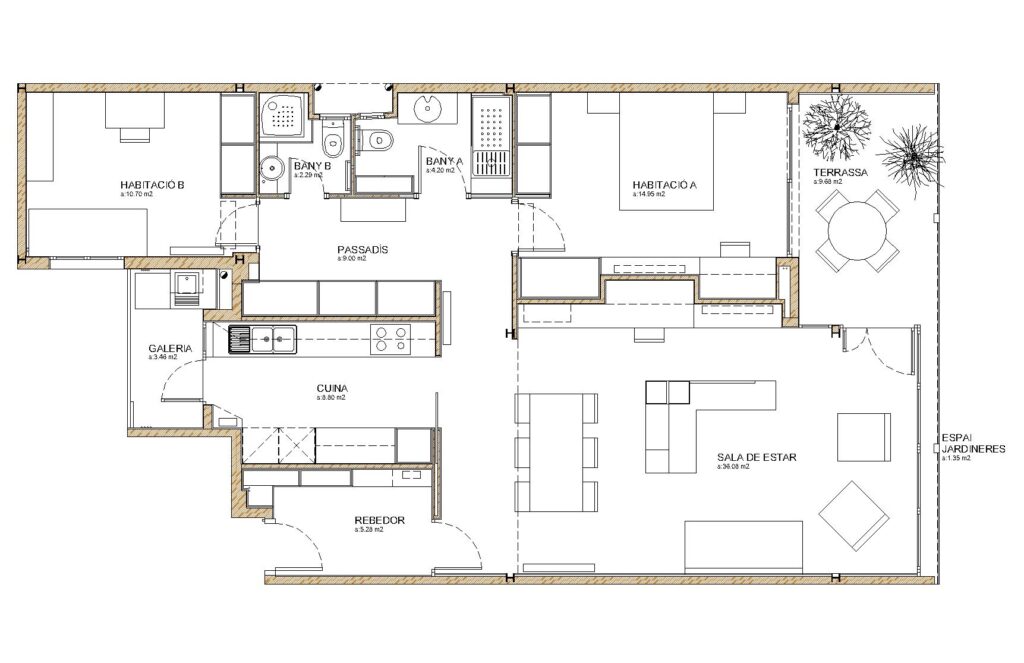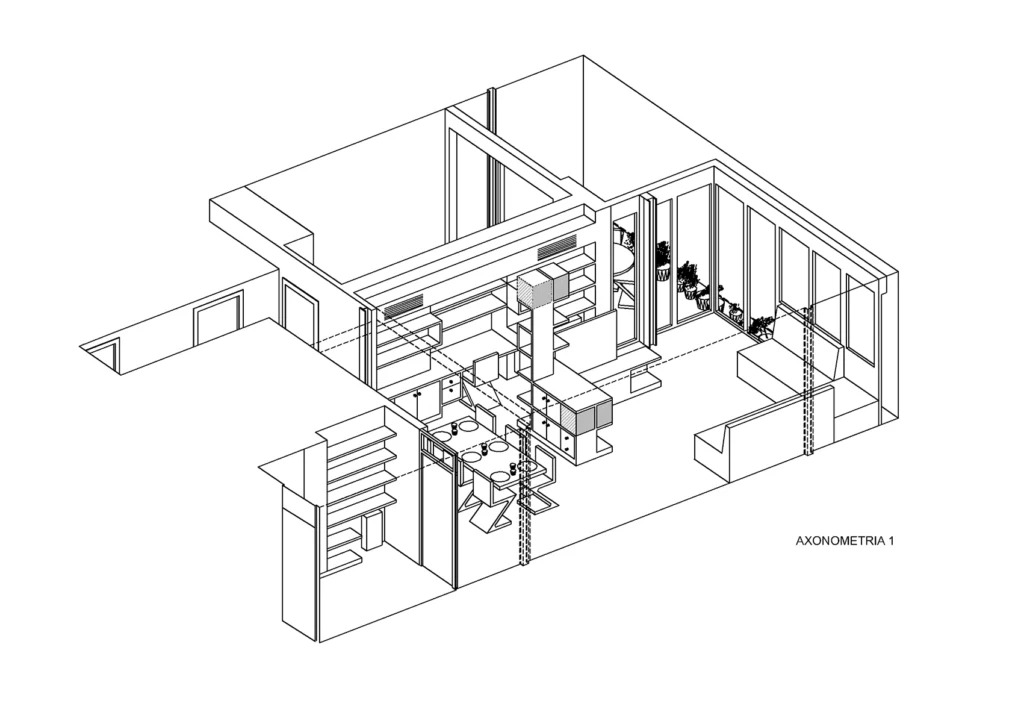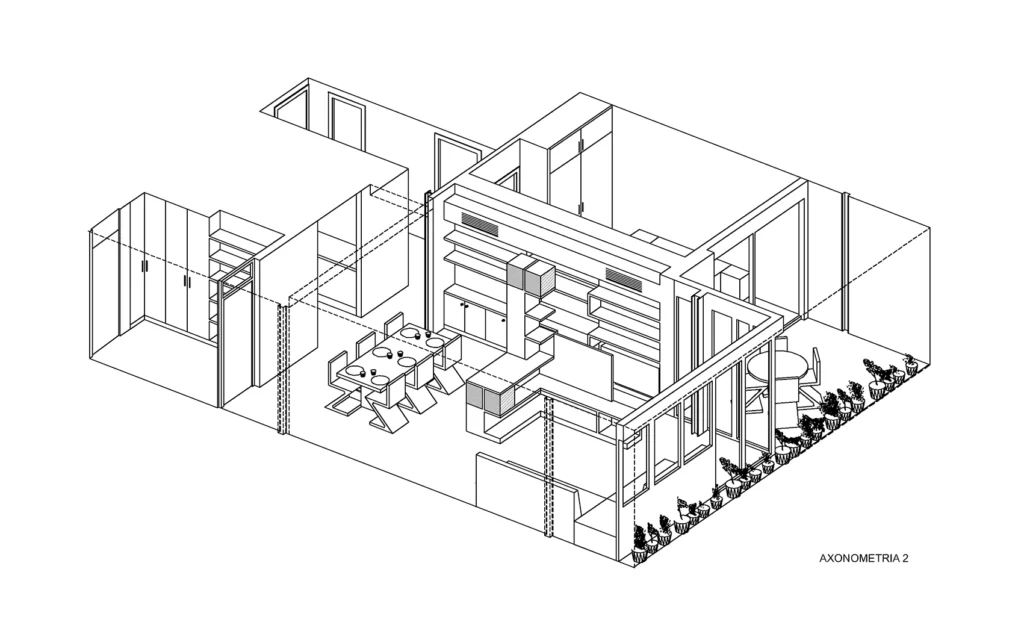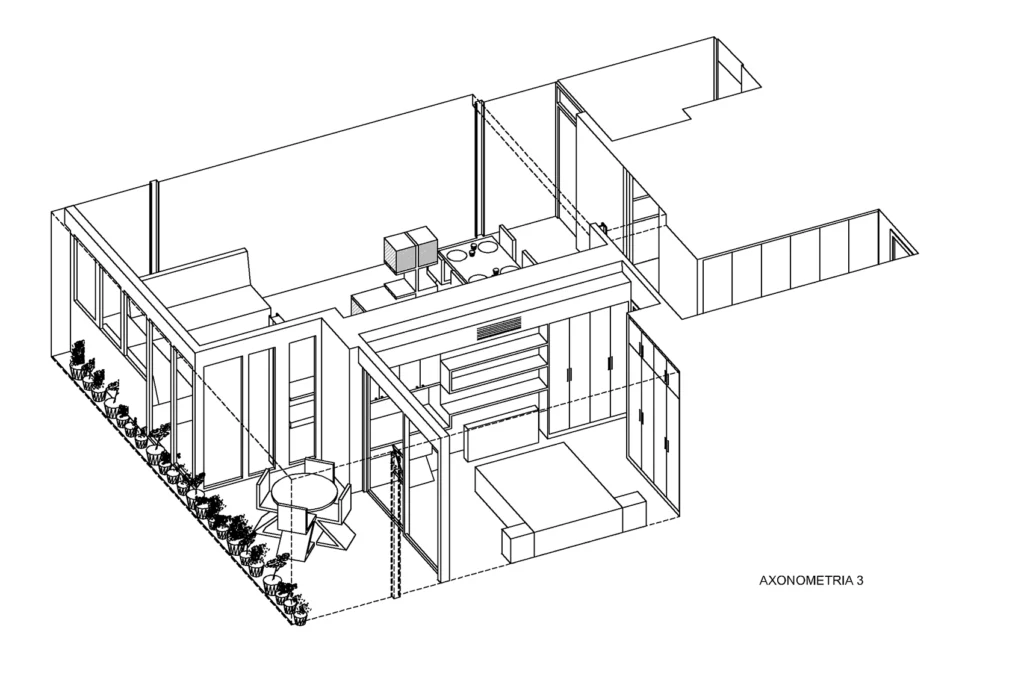Comprehensive housing reform in the Eixample of Barcelona.
A new terrace set back 2.40 meters from the façade plane is created as an element that sifts the relationship of the being and one of the bedrooms with the outside.
The design of all the furniture and lighting is carried out.
The main room of the house is a single space dominated by a cabinet-lamp that defines three different areas: dining room, living room and work space.
Reduced palette of materials. The flooring is made of dark stained oak, contrasting with the white of all the vertical surfaces of the house.
Project type : Interior design
Location : Calle Londres 65,
Barcelona
Area : 104 m2
Design : 2011
Construction : 2012
