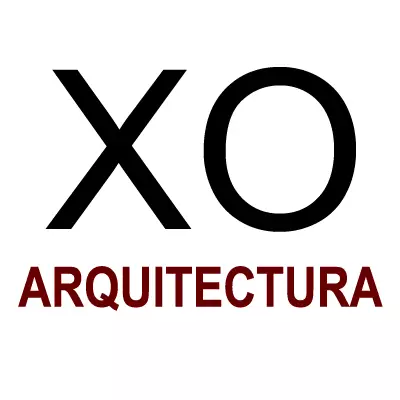A.THE ARCHITECTURAL PROJECT
We design single-family homes with a contemporary architectural language, conceived to offer comfortable, bright spaces adapted to each family’s lifestyle. We specialize in new construction, creating modern and functional houses, but we also carry out renovations and extensions.
From the very beginning, we integrate eco-efficiency and sustainability criteria, minimizing energy consumption and environmental impact. The result is homes that combine modern design, comfort, and respect for the environment, ensuring long-lasting value.
B.FEASIBILITY STUDIES
Before starting a project or deciding to purchase a plot, it is often advisable to conduct a feasibility study. This document provides an initial analysis of the site’s possibilities and approximate costs, serving as an objective tool to evaluate the investment without any obligation on the client’s part to later commission the complete project.
C.CONSTRUCTION
We collaborate with trusted builders and technical architects who, if the client wishes, can take on the full management of the construction process. In this way, we ensure comprehensive supervision, from the design phase to the final execution of the work.
D.BIM TECHNOLOGY
All our projects are developed using BIM (Building Information Modeling) technology. This methodology allows us to create a 3D virtual model of the building, from which we extract all the necessary information for accurate design, planning, and execution.
E.CONSTRUCTION COST CONTROL
With BIM technology, we can offer you a much more precise and transparent budget control. Every change in the project is updated instantly, allowing the design to be adapted without losing sight of the costs. In addition, we work with builders who provide cost assessments throughout the entire process, ensuring the client has clear and reliable information from the very beginning.
F.ENERGY EFICIENCY
We believe in architecture that respects the planet and the future of its inhabitants. For this reason, we design buildings with minimal energy consumption and reduced environmental impact. Through BIM modeling, we study solar exposure, simulate long-term energy performance, and optimize every detail to deliver homes that are more efficient, sustainable, and comfortable.
G.3D VISUALIZATION
Beyond traditional drawings, all our projects include photorealistic 3D images and virtual reality videos, such as those showcased on our YouTube channel. These tools allow clients to visualize the final look of the building with precision and make more informed decisions throughout the design process.
H.GENERAL PROCESS
1.PRELIMINARY DESIGN
In this initial phase, the general layout of the building is defined, and a first indicative estimate of construction costs is prepared, based on average market values. Initial conceptual images of the project are also presented.
2. BASIC DESIGN
The basic design is the document required for the Town Hall to grant the building permit. It includes the general plans, the project report, verification of regulatory compliance, and the project’s energy certificate.
In the case of towns located near an airport, it is also necessary to process the corresponding aeronautical easements.
3. DETAIL DESIGN
In this phase, all construction solutions, installations, and structural calculations are developed in detail. The executive project must be approved by the Architects’ Association and includes the detailed bill of quantities, which allows for accurate and reliable cost estimates. Based on this document, we recommend comparing the offers from the studio’s collaborating contractors with at least two external proposals, to ensure transparency and the best choice.
4. CONSTRUCTION WORKS
Once the Town Hall grants the building permit, construction can begin. The site management is jointly carried out by the architect and a building surveyor. If the owner wishes, the studio can provide the services of surveyors with whom we regularly collaborate.
5. BUILDING COMPLETION
Once construction is finished, we manage the entire subsequent administrative process, including registering the new home in the land registry, obtaining the occupancy license from the Town Hall, the first occupancy habitability certificate, the final energy certificate, the georeferenced coordinates certificate, and the descriptive certificate required for property registration.


XAVIER ORTIZ / ARQUITECTURA
Calle del Sol 3B
08840 Viladecans
Baix Llobregat (Barcelona)
Mail : xavierortiz@coac.net
WhatsApp : 690 78 64 15