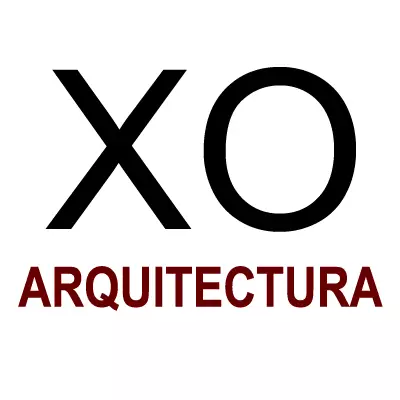A. RENOVATION PROJECT
A set of documents (report, plans, bill of quantities) that outline the modification works for an existing structure without altering its primary use.
B. CHANGE OF USE PROJECT
When the goal of the renovation is to legally register the modification of a building or premises’ original use, a Change of Use Project must be developed.
C. PRELIMINARY FEASIBILITY STUDY
Before initiating a change of use, it is essential to assess the legal and urban planning feasibility of the proposal. We verify use compatibility and, for conversions to residential use, confirm the availability of housing units on the plot.
Carrying out this preliminary study does not obligate the client to proceed with the full project.
D. DOCUMENTATION INCLUDED IN THE RENOVATION AND CHANGE OF USE PROJECT
Although all renovation projects share a common documentary foundation, their scope and level of detail are tailored to the specific objectives of each property owner. The documentation can be oriented towards:
·D.1 Legal processing and permit acquisition.
·D.2 The generation of a bill of quantities for budgets.
·D.3 Comprehensive interior design.
D.1 LEGAL PROCESSING FOR A CHANGE OF USE
In its most basic form, the project aims to obtain the administrative licenses that authorize the construction works and the change of use, ensuring compliance with all current regulations.
Upon completion of the construction, we manage the entire subsequent administrative process, which includes registering the change of use with the land registry, obtaining the first occupancy license, and, for residential properties, the housing habitability certificate and energy performance certificate.
D.2 TECHNICAL DOCUMENTATION FOR BUDGETING
To ensure maximum accuracy and transparency in construction budgets, we generate a detailed and exhaustive bill of quantities from the digital BIM model. This document, with its objective precision, allows us to request comparable, accurate, and surprise-free quotes from different contractors, ensuring the economic valuation aligns with the execution project.
Additionally, and if the client wishes, we provide access to our network of partner contractors with whom we work regularly and who have earned the trust of our studio.
D.3 INTERIOR DESIGN
Our interior design projects include photorealistic 3D images and virtual reality videos, enabling the client to visualize their space before construction begins. This streamlines decision-making and guarantees results that meet their expectations.


XAVIER ORTIZ / ARQUITECTURA
Calle del Sol 3B
08840 Viladecans
Baix Llobregat (Barcelona)
Mail : xavierortiz@coac.net
WhatsApp : 690 78 64 15