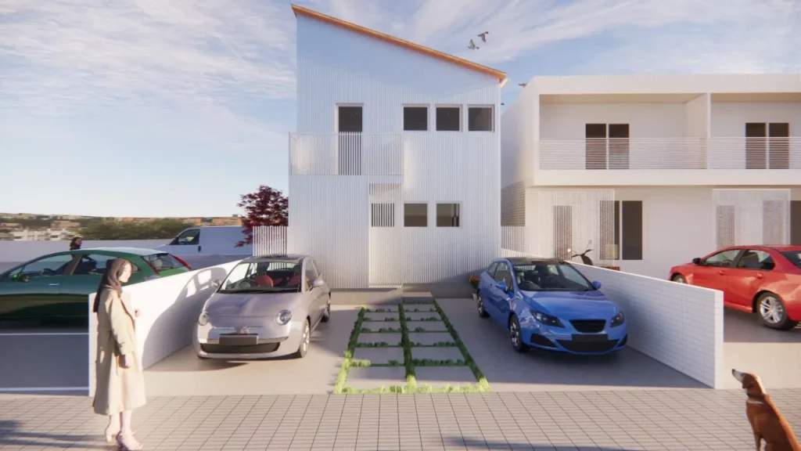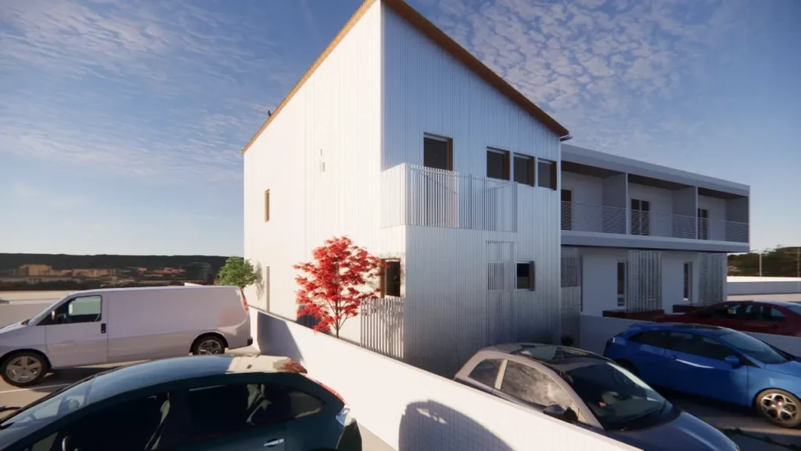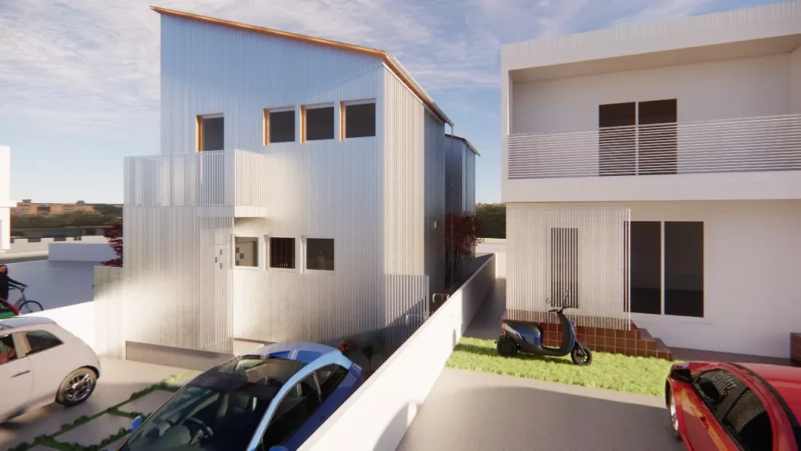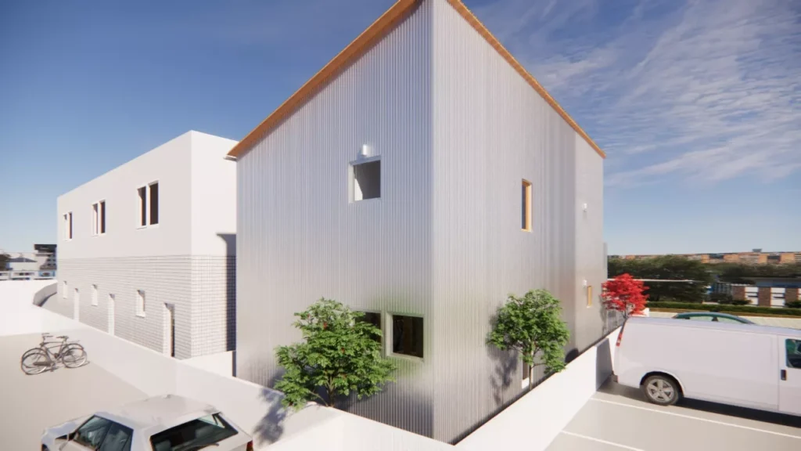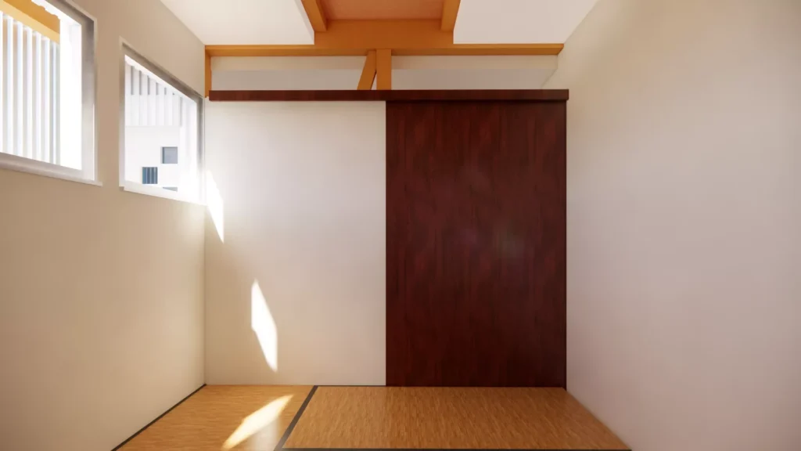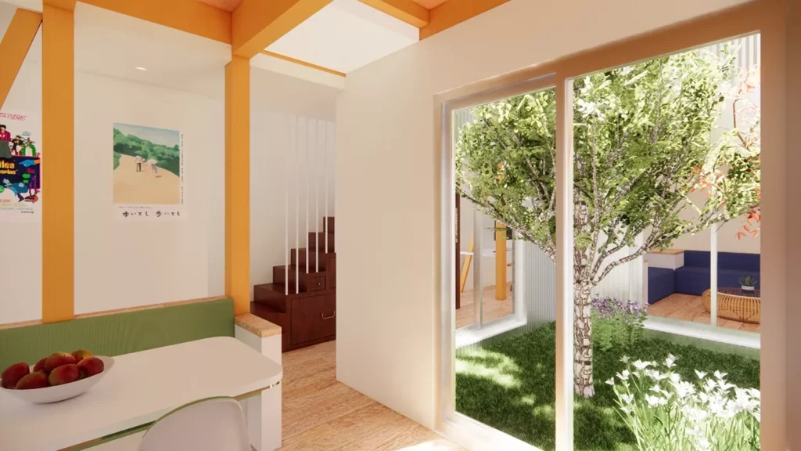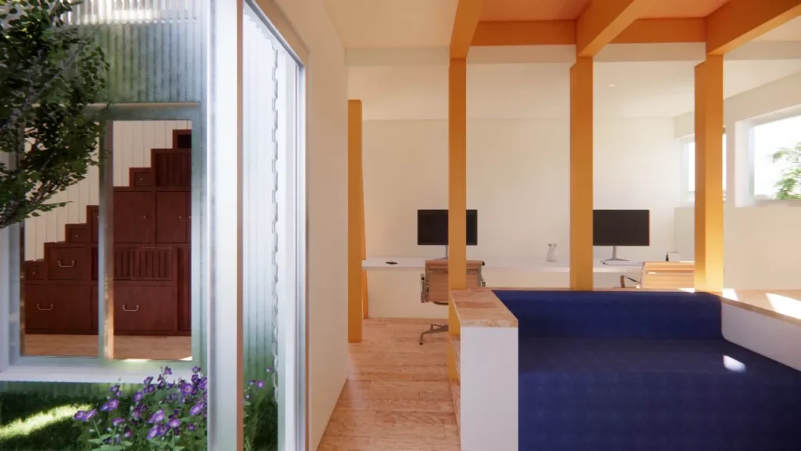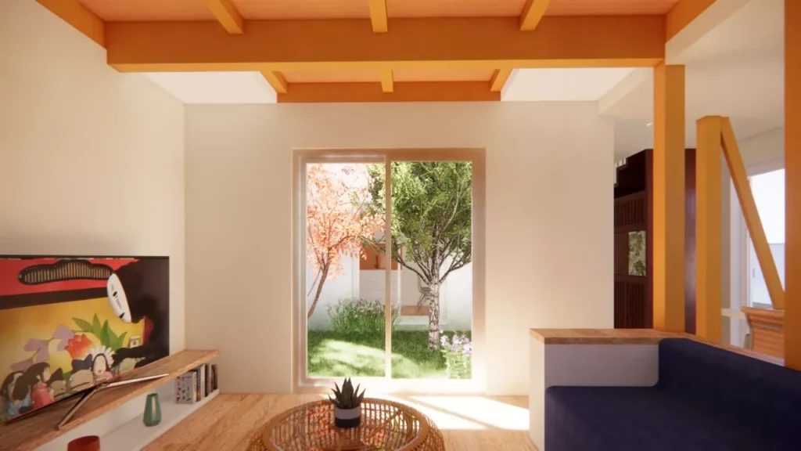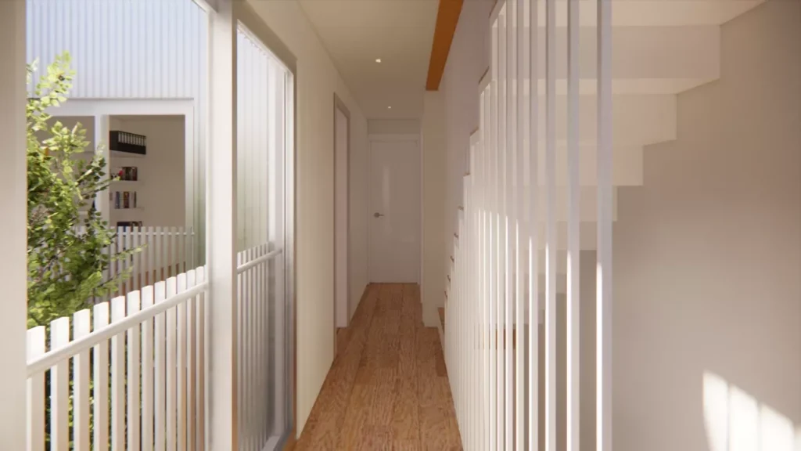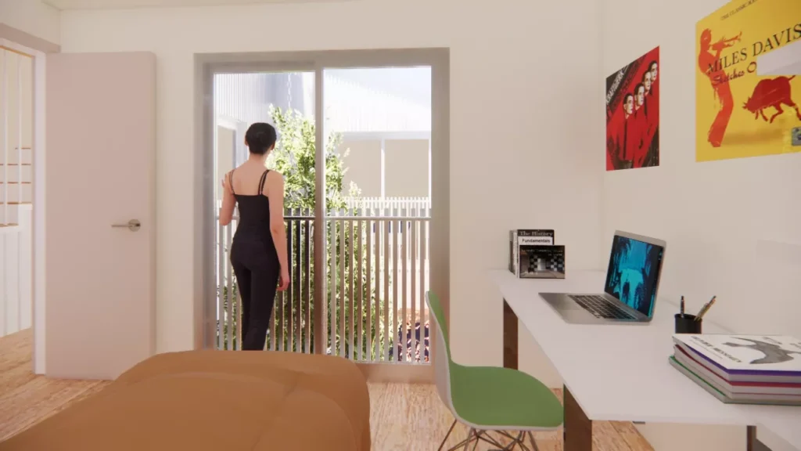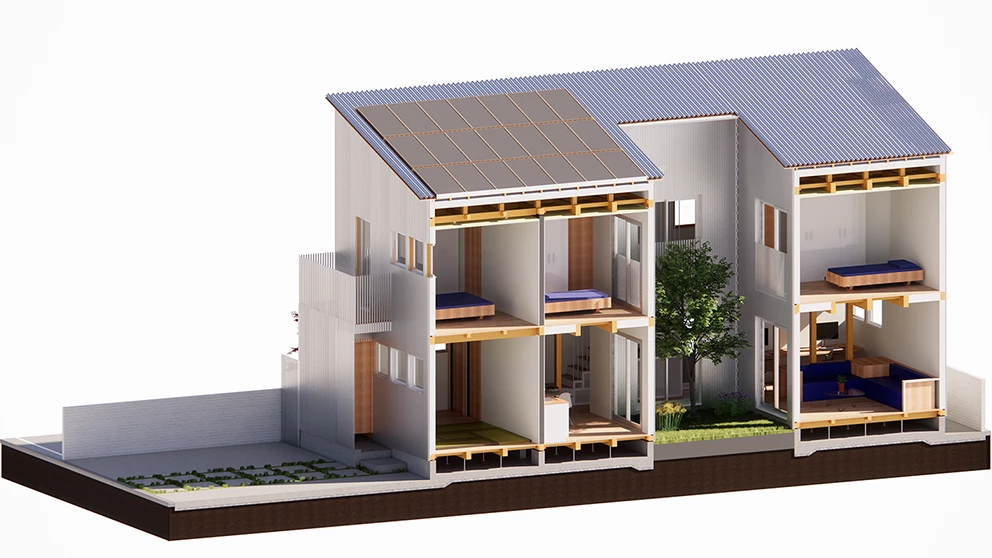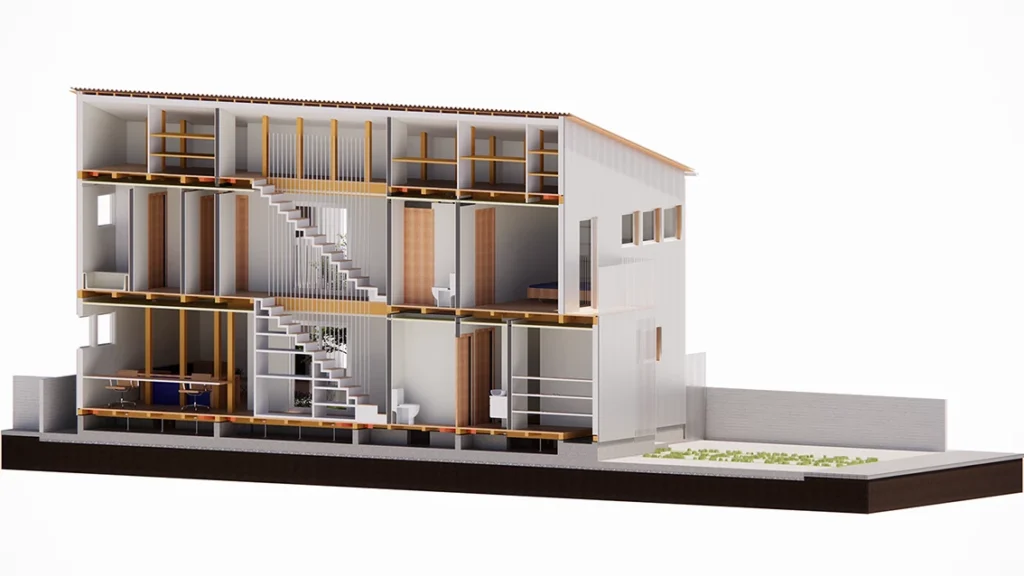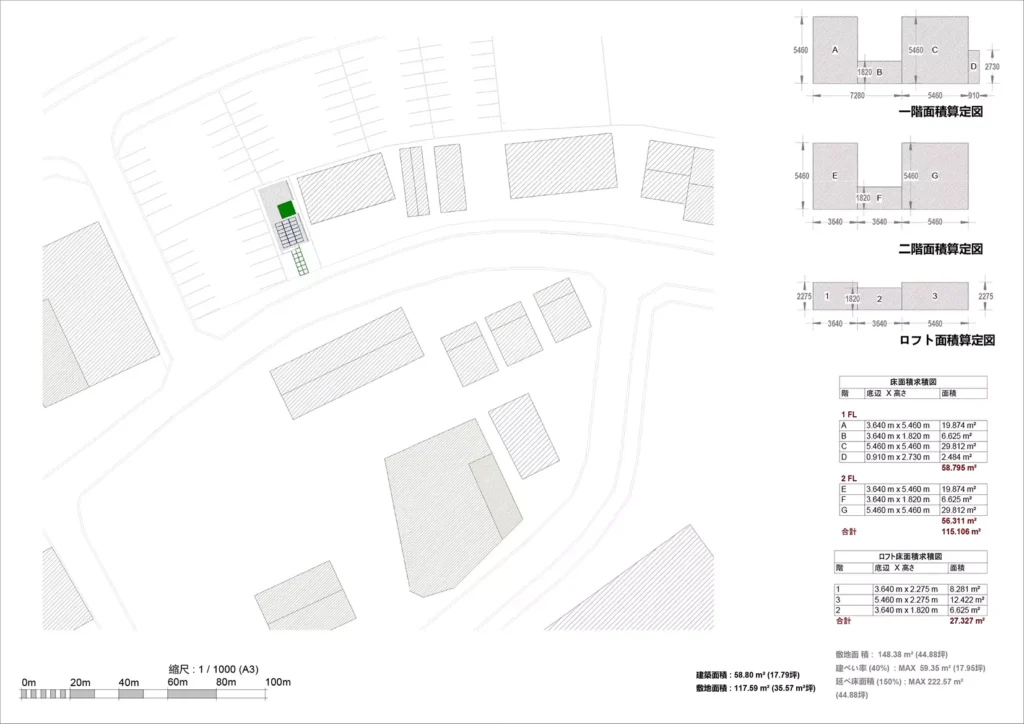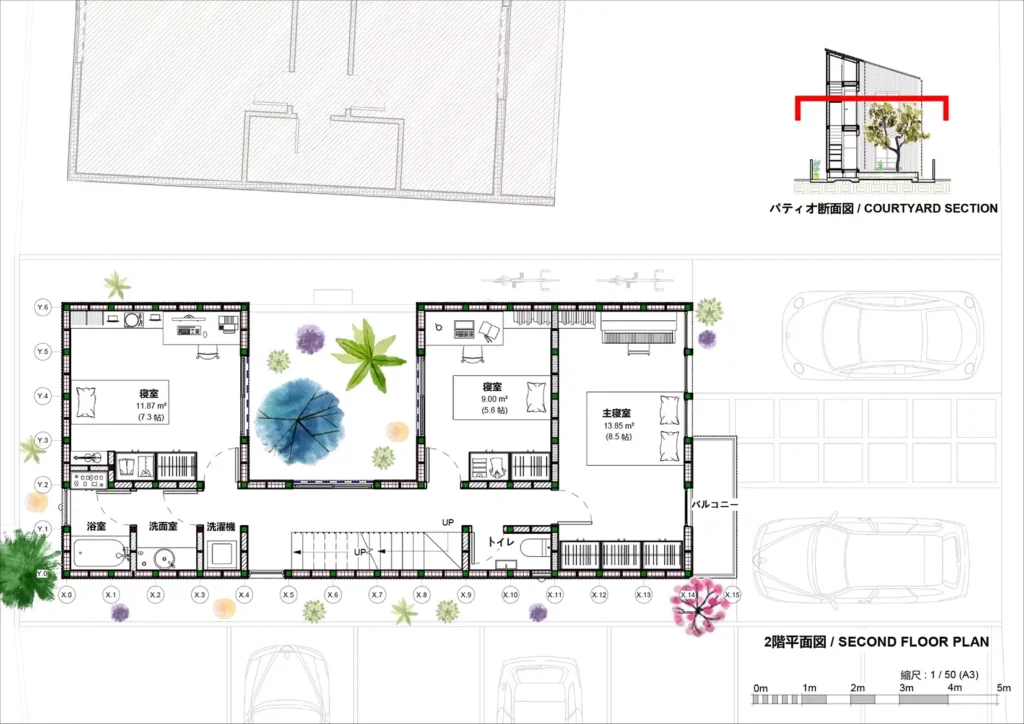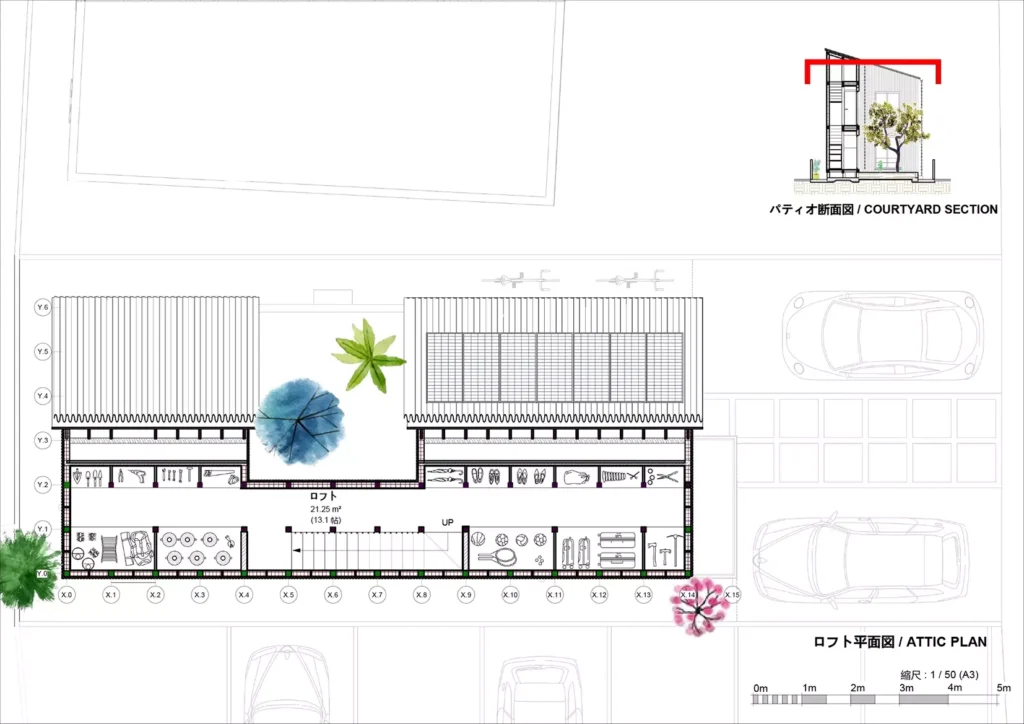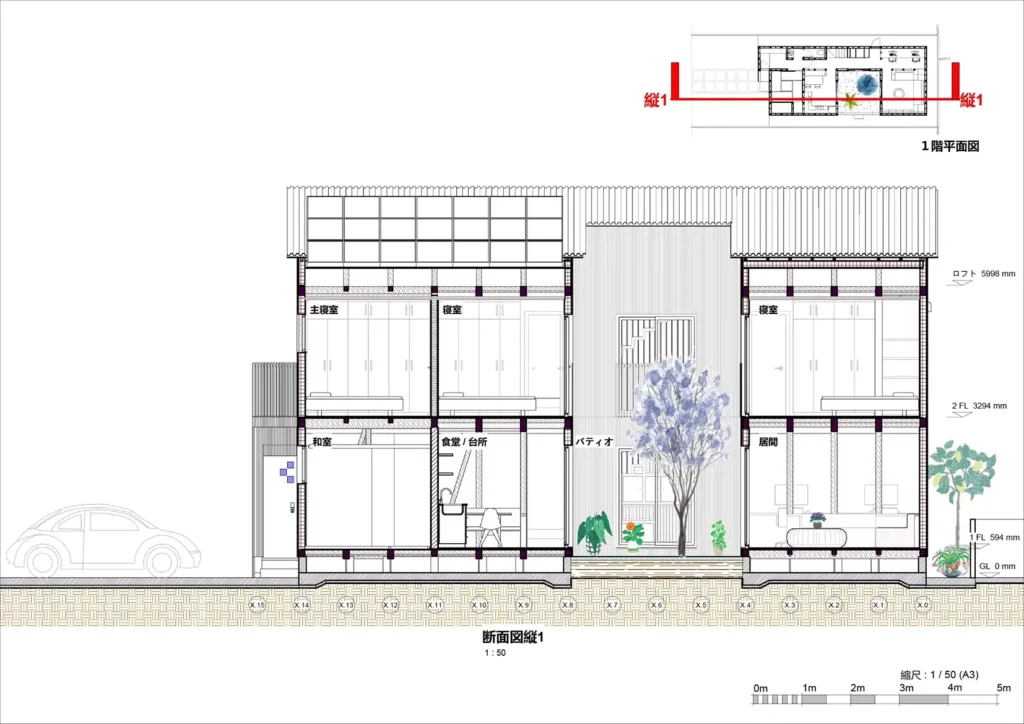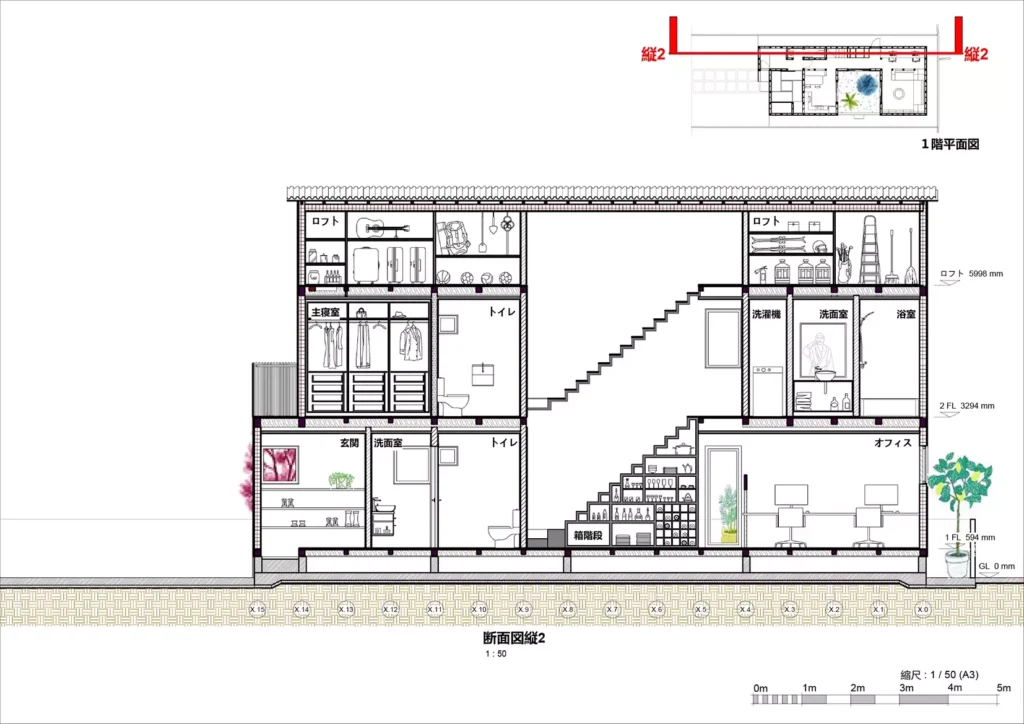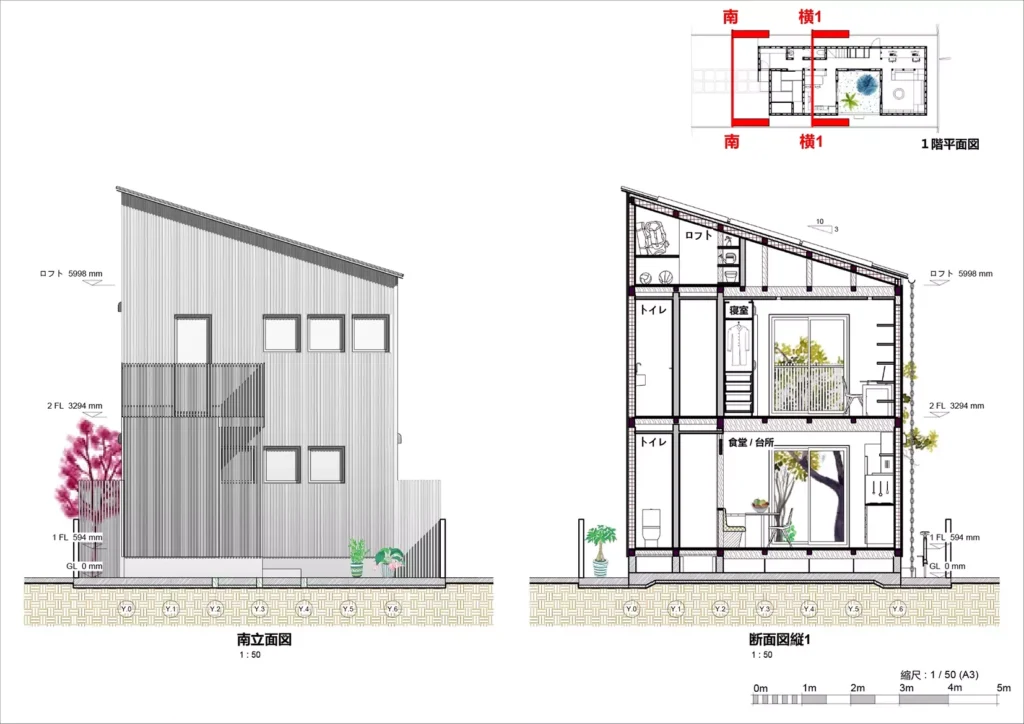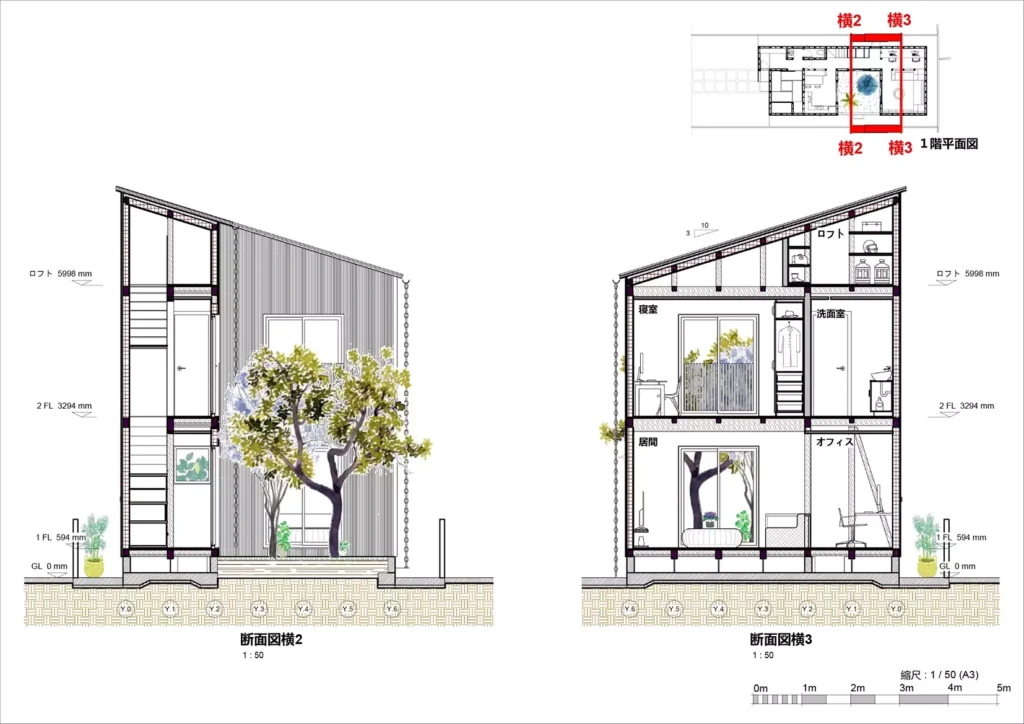Detached house in the neighborhood of Mototokushige, in the Southeast of the city of Nagoya.
On the ground floor are the common spaces articulated around the central courtyard that separates them spatially, while also connecting them visually. At the entrance, the four and a half tatami room and the bathroom can be isolated from the rest of the house and function as an independent space for guests.
On the second floor are the bedrooms, two of which open onto the central patio at treetop height.
The inclination of the roof permitted by the regulations has been used for the creation of a warehouse in the space under the roof and the placement of photovoltaic solar panels for the generation of electricity.
The skin of the building is covered with corrugated metal sheet, changing the appearance of the building according to the different light conditions during the day. The same material is used in fences and railings, giving a uniform texture to the entire building. The hermeticism of the exterior contrasts with a certain exuberance in the interior, characterized by the garden vegetation and the exposed wood, revealing the construction system of the house in pillars and ceilings. On the outside, the modular structure of the building is shown in a more veiled way in the fenestration and the detailing of the pavement at the entrance to the house.
On the ground floor , the staircase is transformed into a storeroom for objects in the manner of the kaidan-dansu, the traditional “stair-furniture” common in merchant houses in Japan during the Edo and Meiji periods
Project type : New Construction
Location : Mototokushige , Midori-ku , Nagoya , Aichi (Japan)
Total floor area : 117,59 m2
Design : 2021-2023
Structure : Wood
