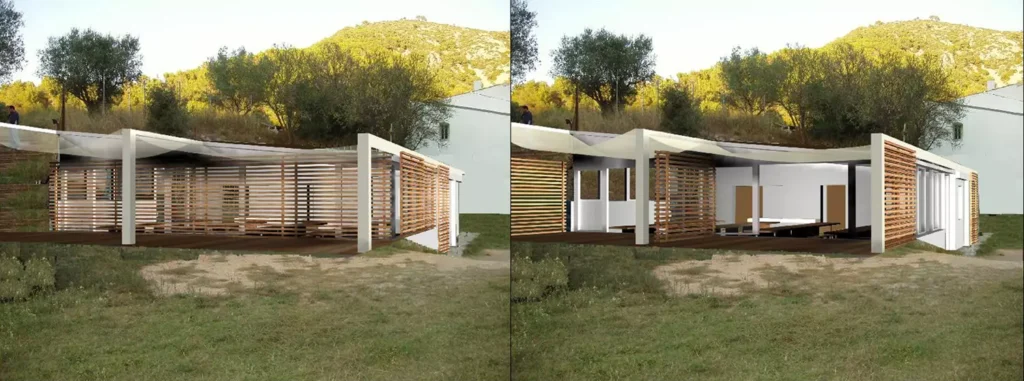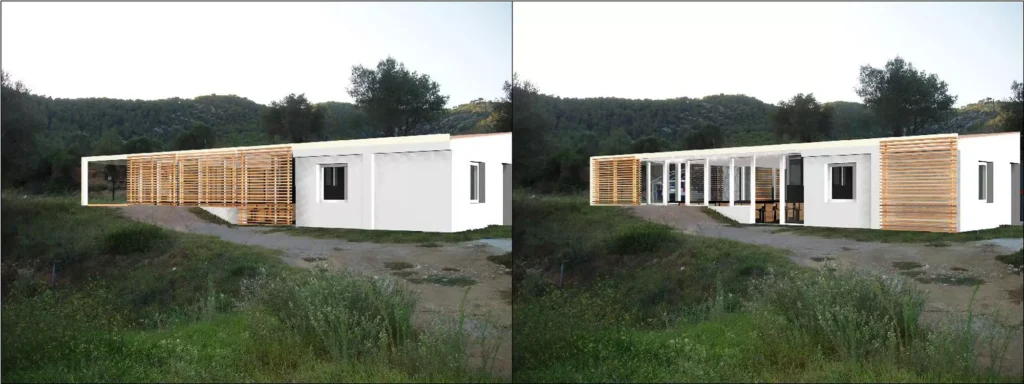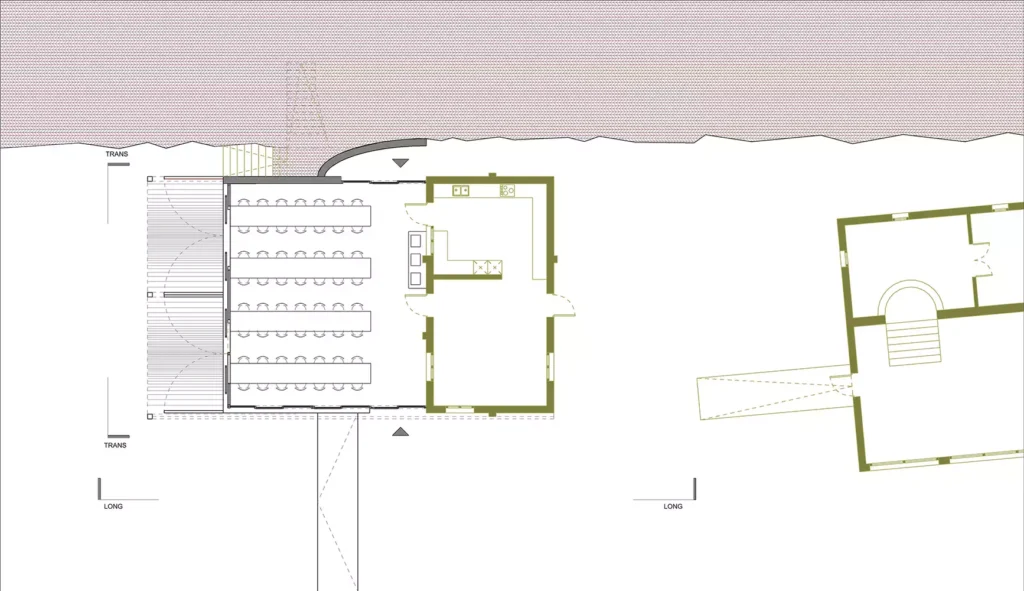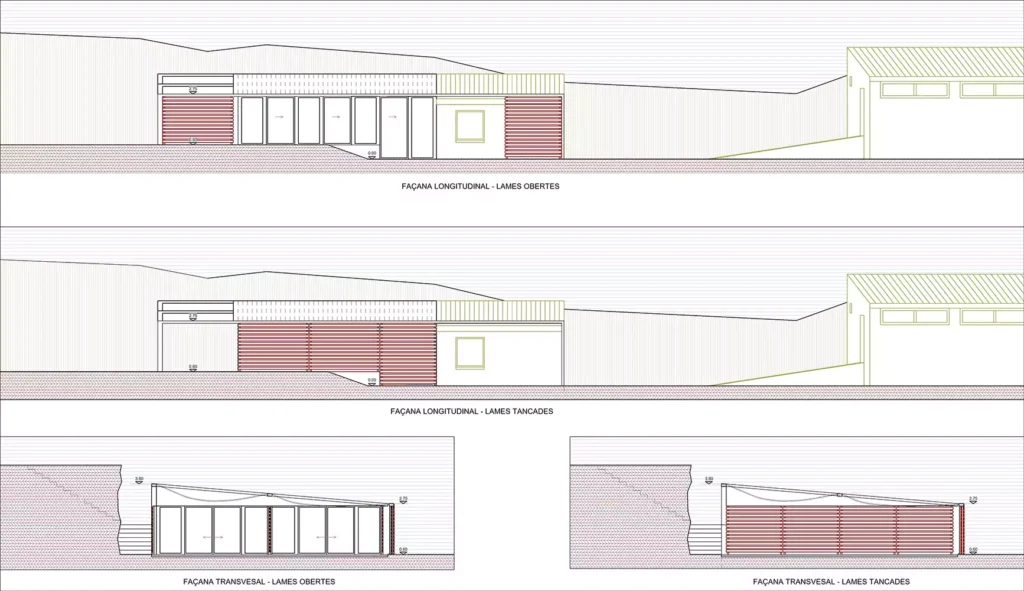Pavilion within the Can Foix complex, a 16th century farmhouse used as a house for colonies within the Foix Natural Park. The ediifici expands a small existing construction that is transformed into a kitchen, while the extension has a dining room use for about 80 people.
The pavilion is covered with mobile panels of wooden slats as solar protection that allow the ambiguous reading of the new building as a hermetic opaque object or as a frame of the landscape. The natural unevenness of the land is used to minimize the visual impact of the intervention.
Project typology : Extension
Location : Mas Cucurella
Cubelles (Barcelona)
Total floor area : 80 m2
Year : 2008
Structure : Metallic



