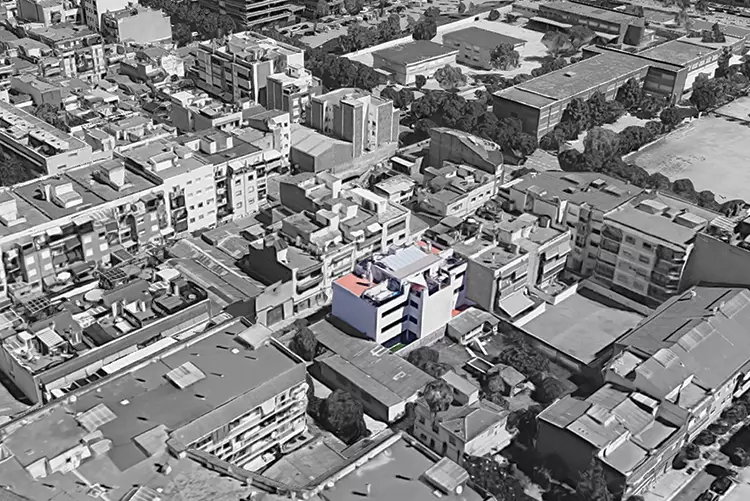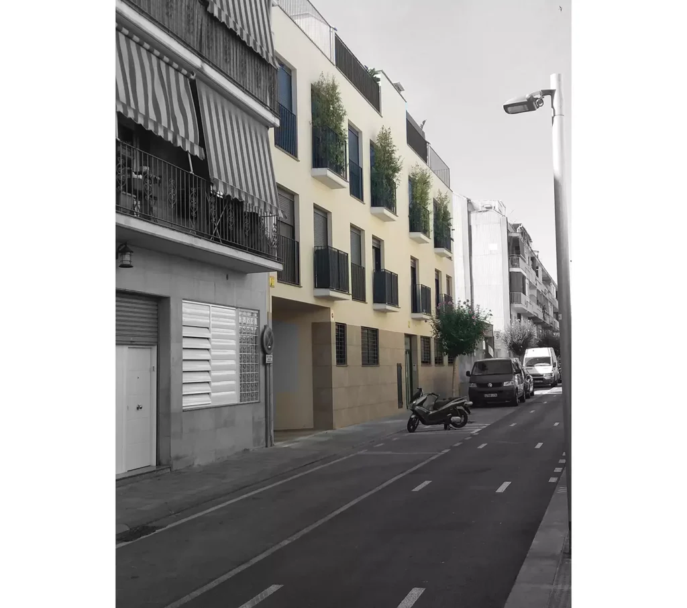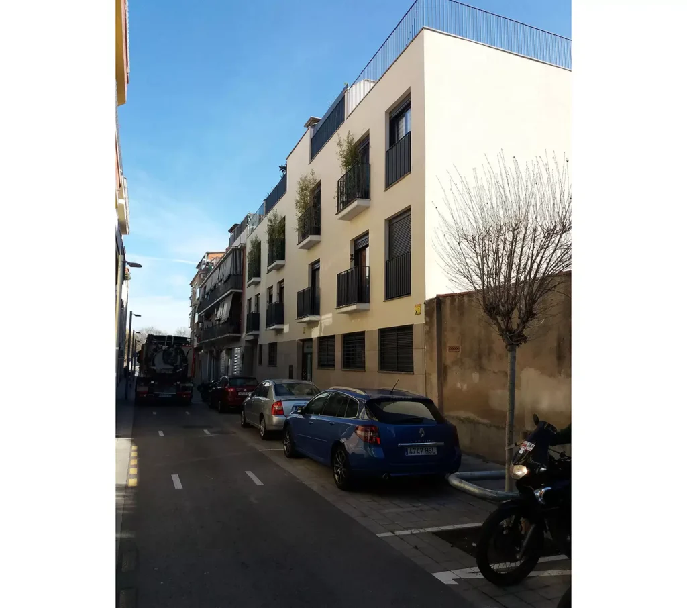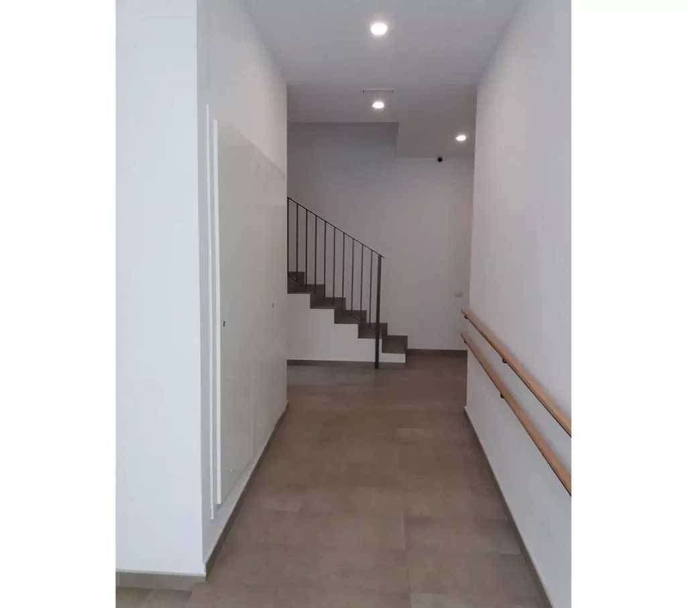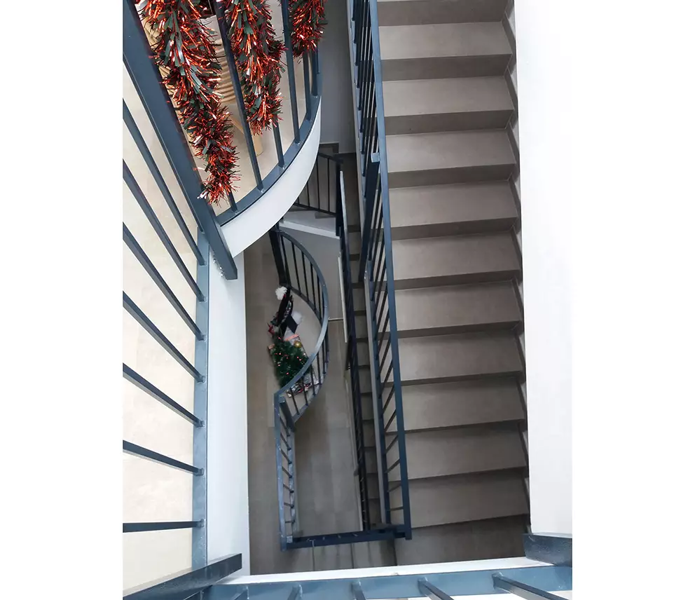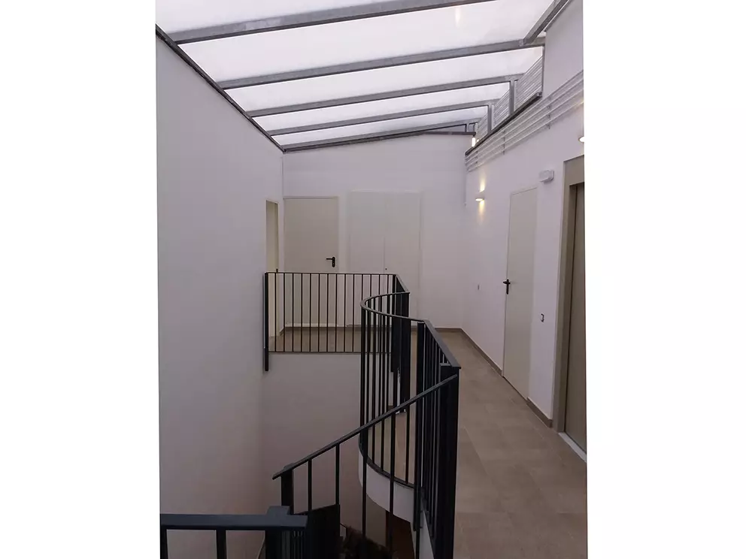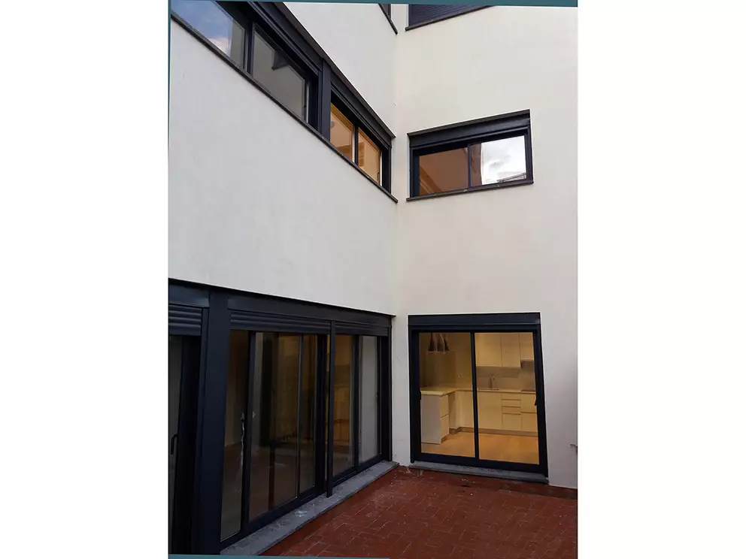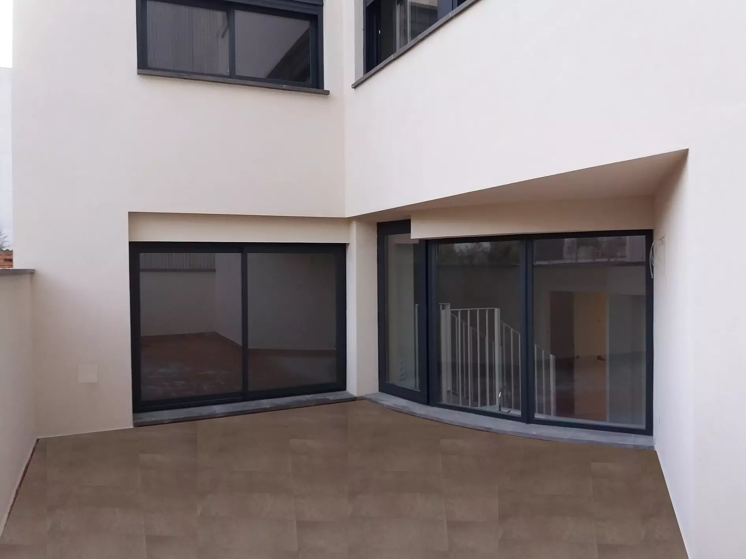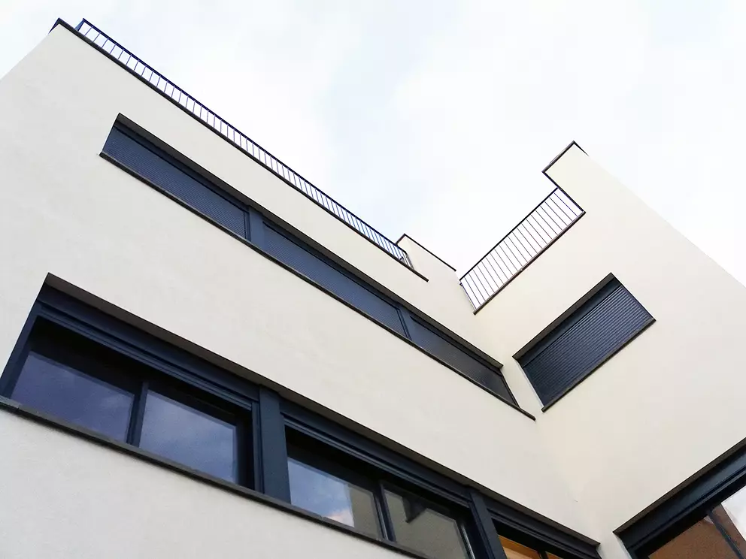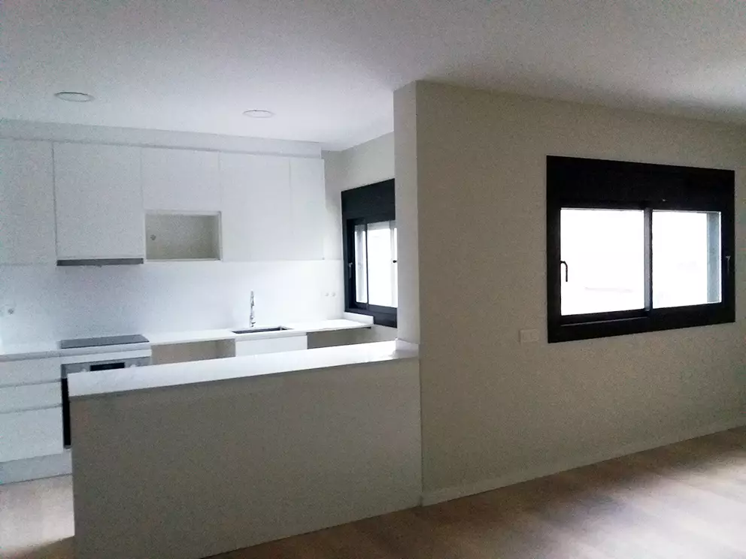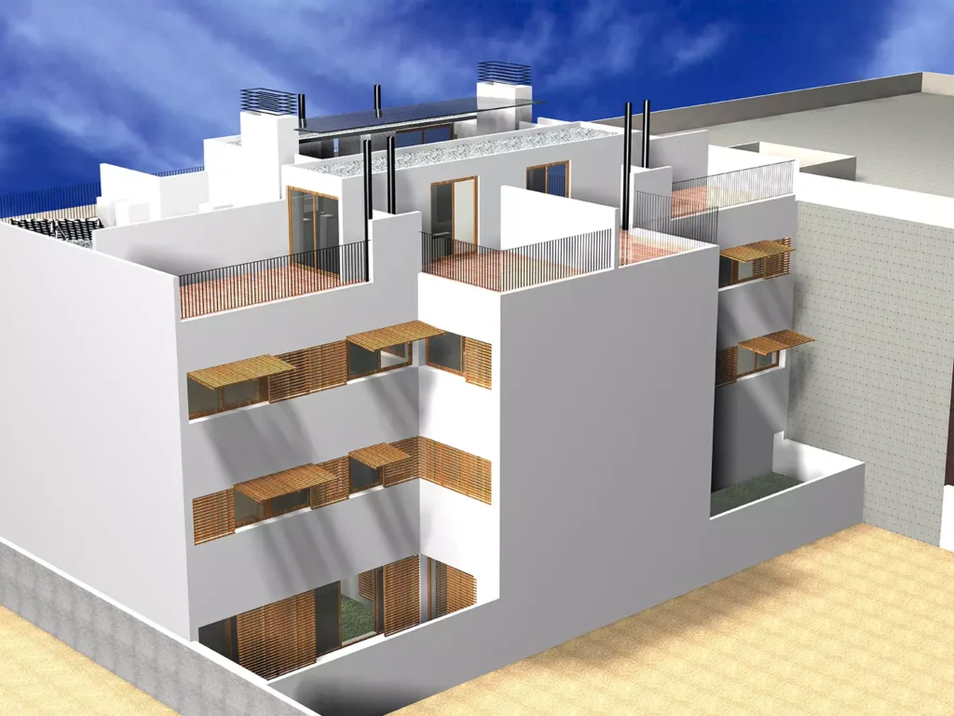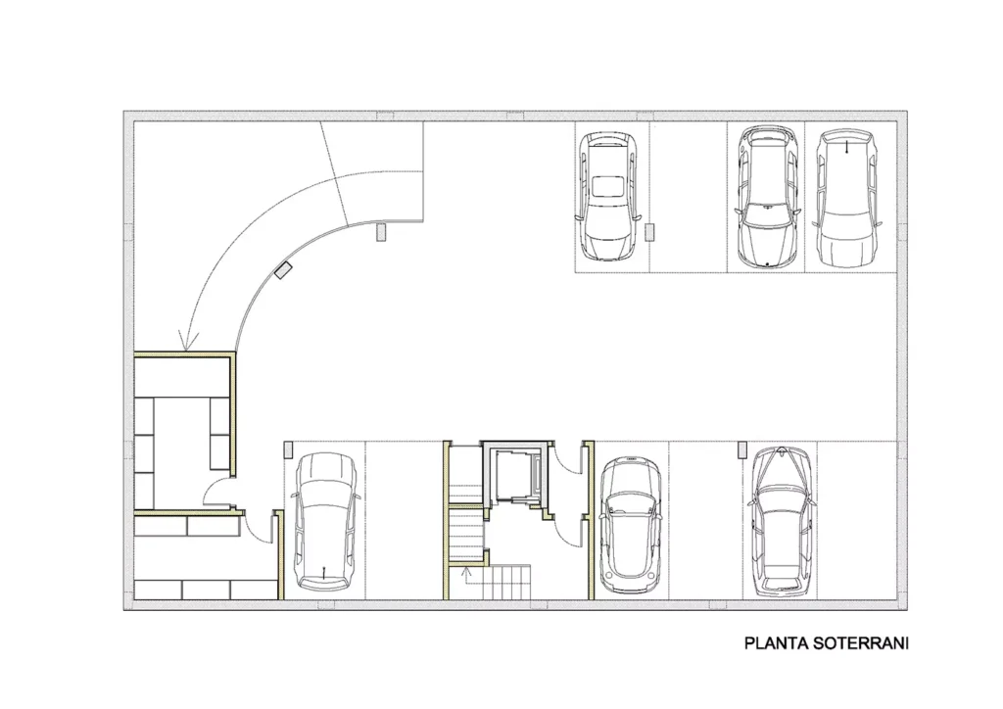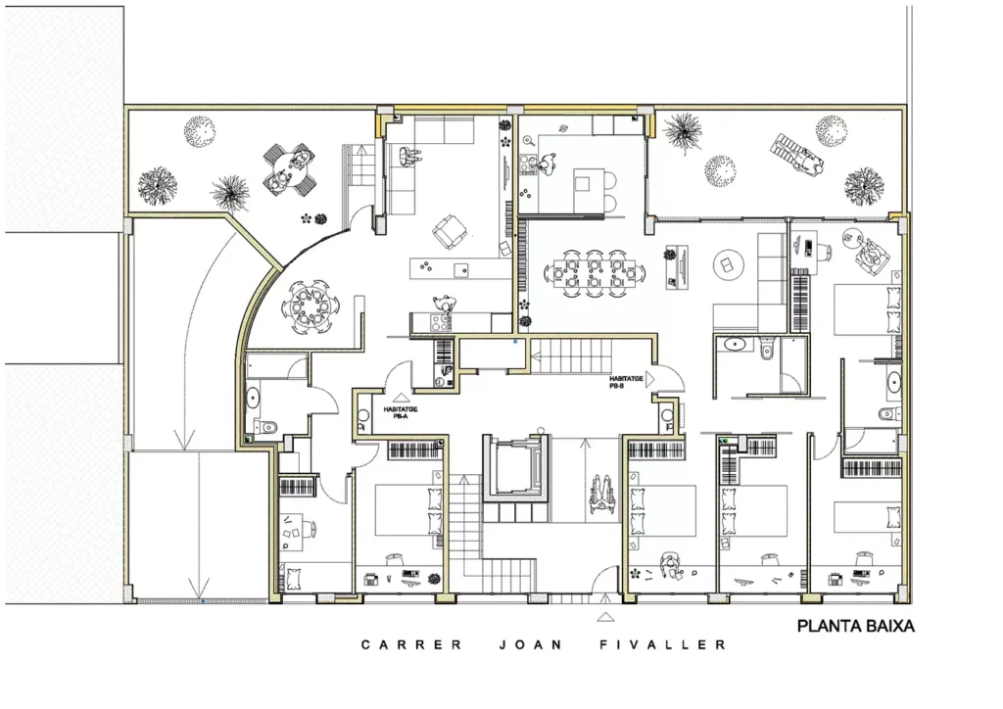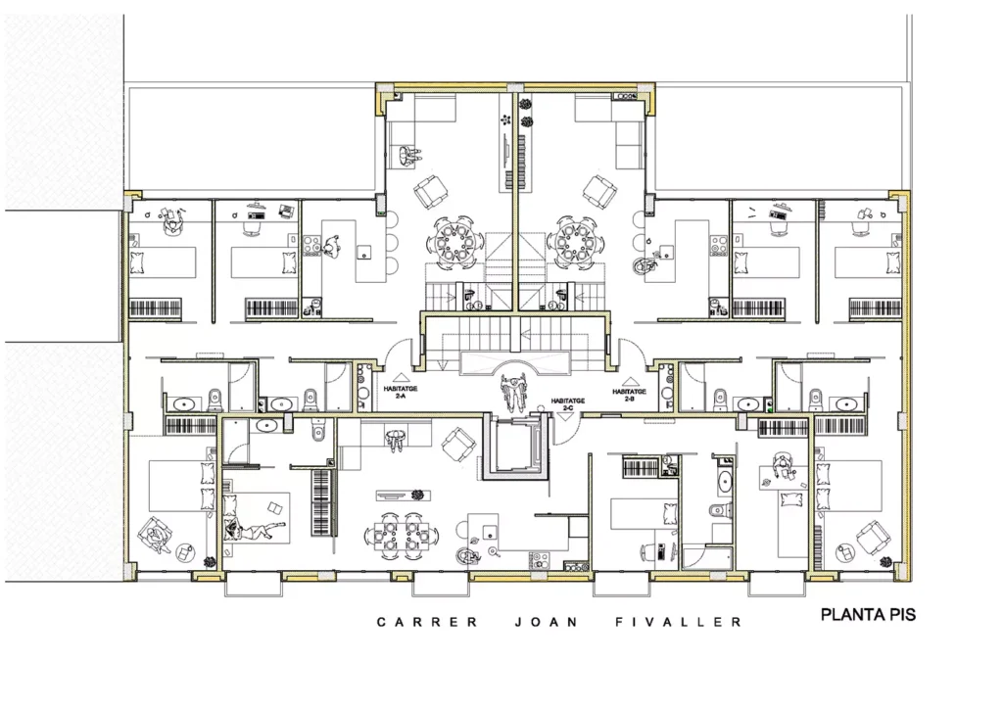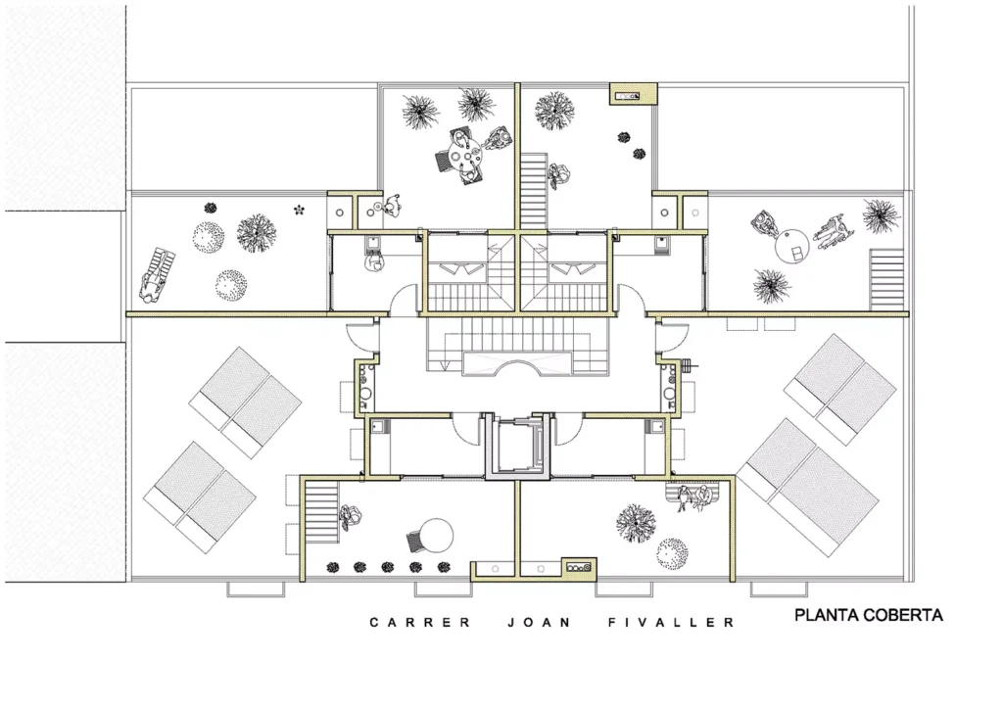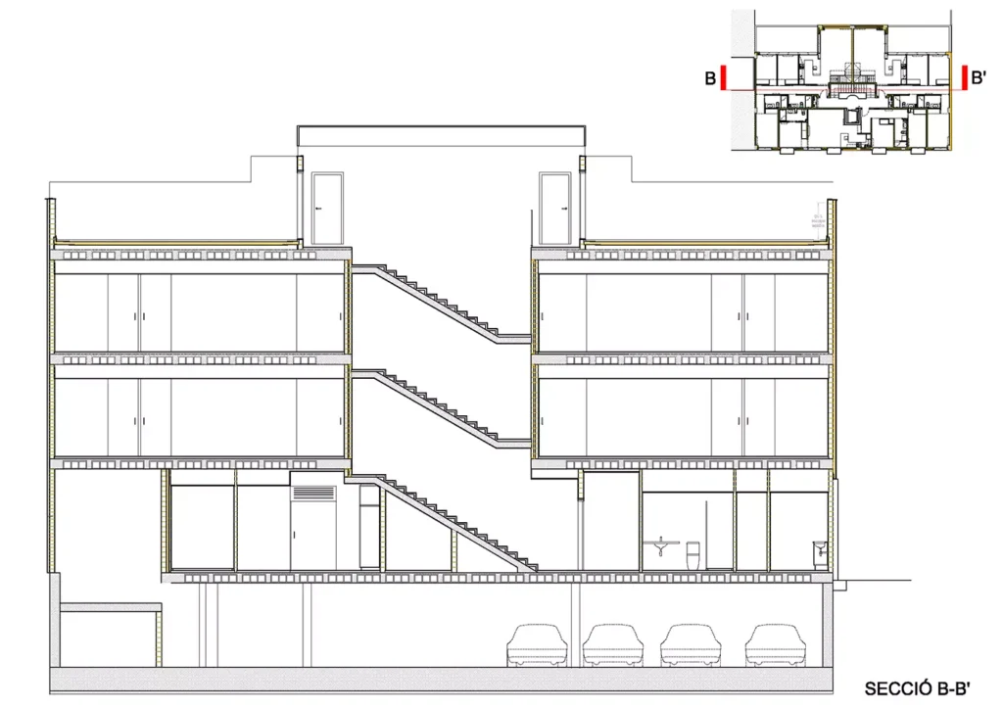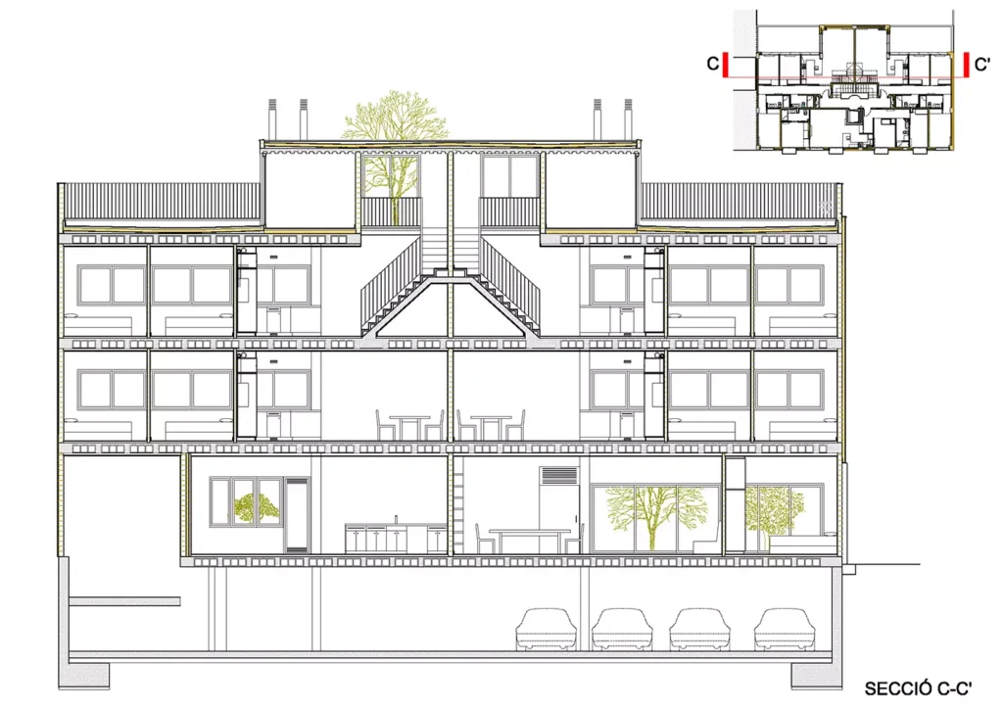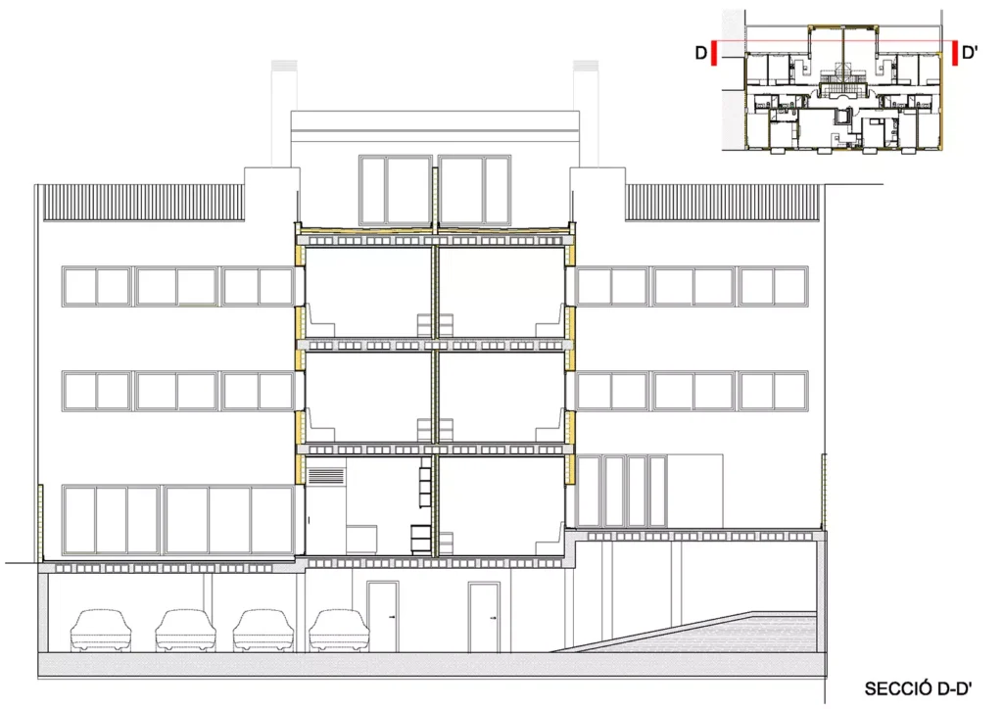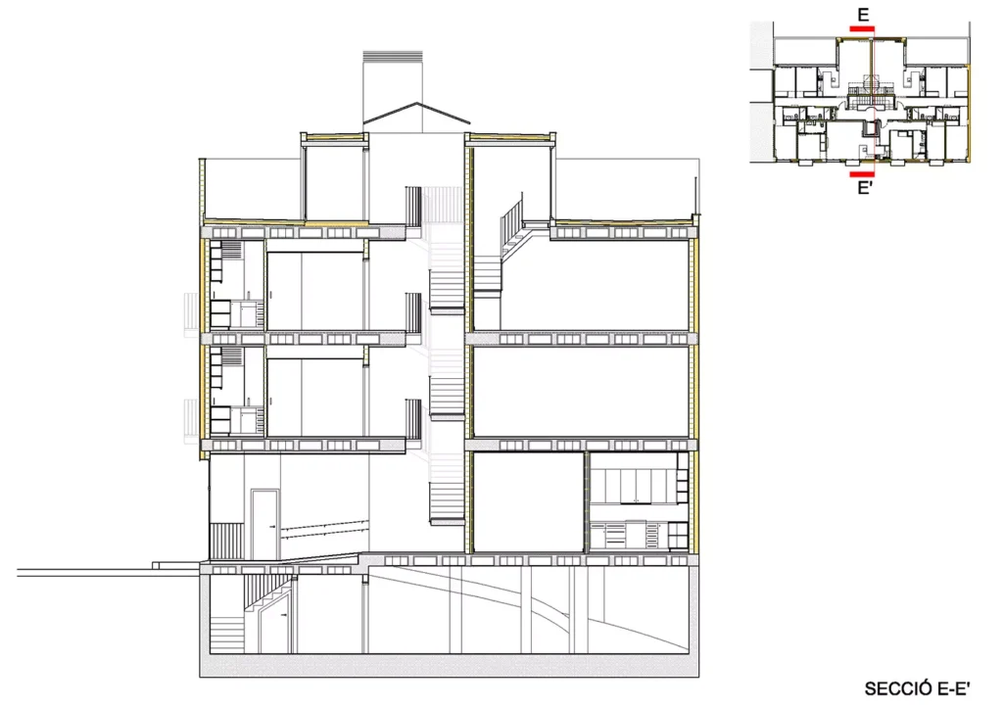Building of eight houses and parking for ten places in the basement. The geometry of the building is determined by the decision to create in the back of the plot two patios on which six of the eight houses revolve, obtaining in their respective two different solar orientations and favoring cross ventilation, All homes have their own private free space. The two houses on the ground floor are patio homes while the rest of the six houses have their own roof terrace that is accessed through a small individual studio. Two of the houses directly connect their living room to the covered terrace by means of a staircase that at the same time performs the functions of skylight.
The facades of the building are based on opposing design criteria. The façade of Fivaller Street has an urban character are organized with a single type of opening in a Balcony of 1.6 m. wide x 2.3 m high that marks the general rhythm of the composition on which they vary two typologies according to the balconies are flurry or have a depth of 45 cms. The rear façade has been governed by more abstract composition criteria introducing a continuous horizontal opening along the entire façade. The façade is isolated with sate system
Project type : New Construction
Location : Calle Fivaller 56
Viladecans (Barcelona)
Total floor area : 1,306 m2
Design : 2017
Construction : 2018-2019
Structure: Bidirectional concrete slab and concrete columns
