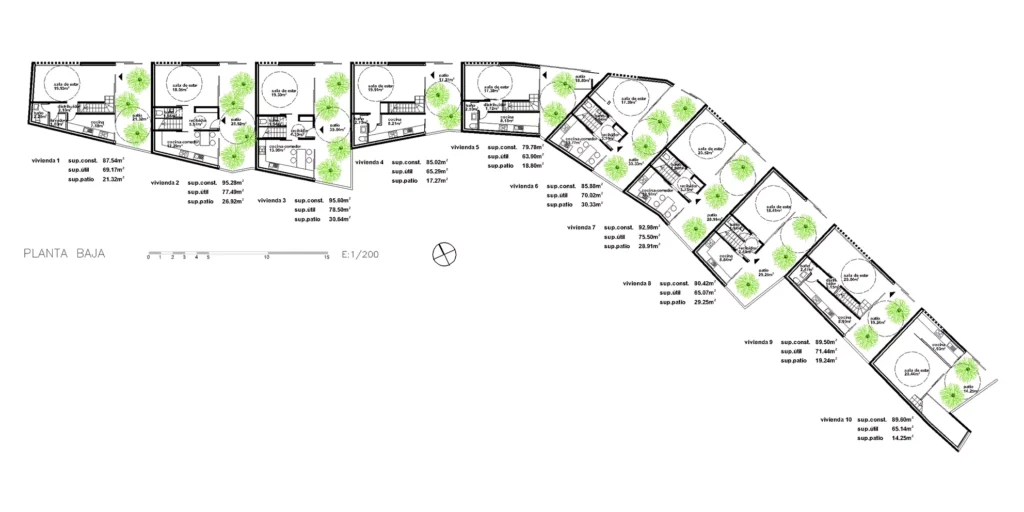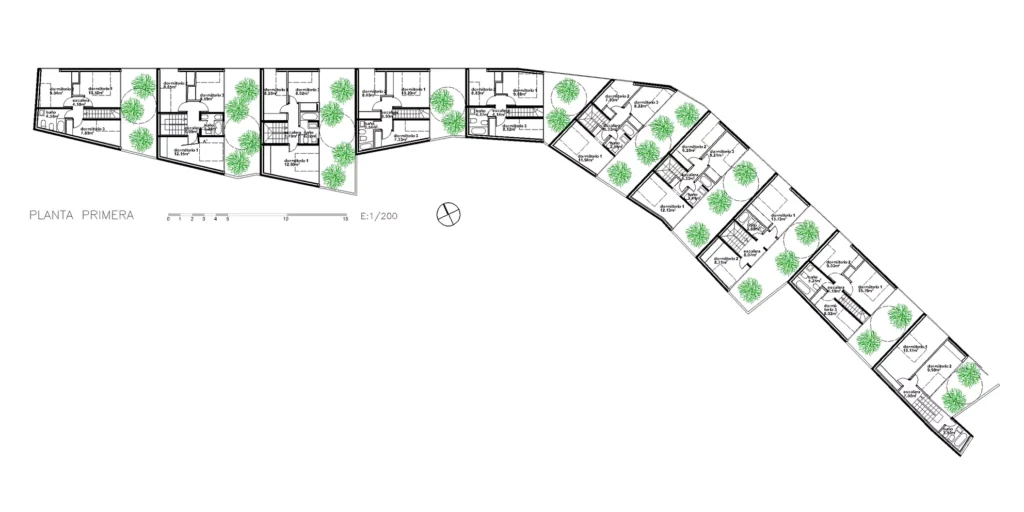Ten homes on the edge of the Vaguada de la Paloma between the South and North Zones of the historic center of Montoro. Each one of the houses is organized through a private patio oriented according to the case to South-East or South. These patios, in addition to assuming the irregularities of the site, make up a space that sifts the relationship of the houses with the outside, thus avoiding the conflict of direct relationship between the ground floors and the street.
The houses are constructively very simple, made up of structural brick walls and wooden beam floors, thus using easy-to-recycle elements whose production implies a low environmental impact.
The facades are finished with white painted mortar. The exterior carpentry is made of pine wood.
Project type : New construction
Location : Calle Poeta Manuel Terrín Benavides Montoro , Cordoba (Spain)
Built area : 882 m2
Year : 2007
Structure : Wooden beams slab and masonry walls





