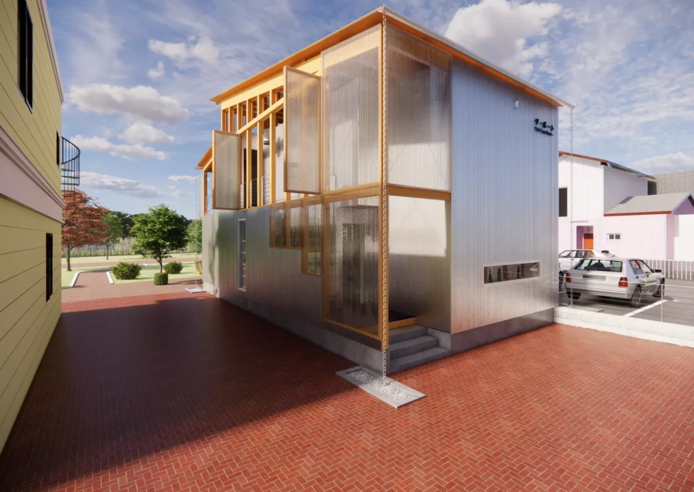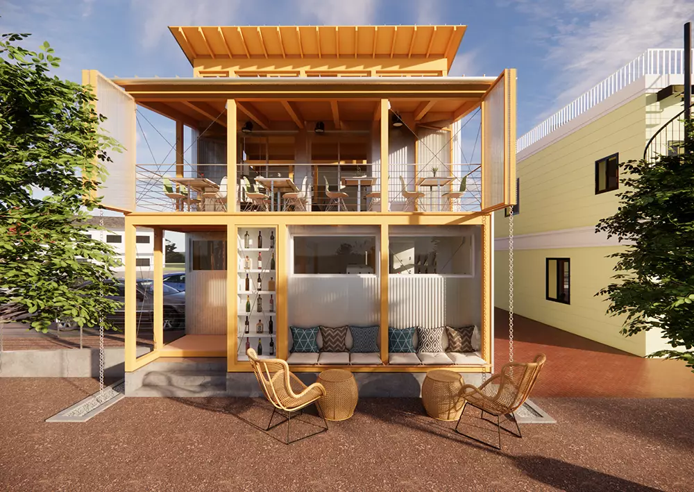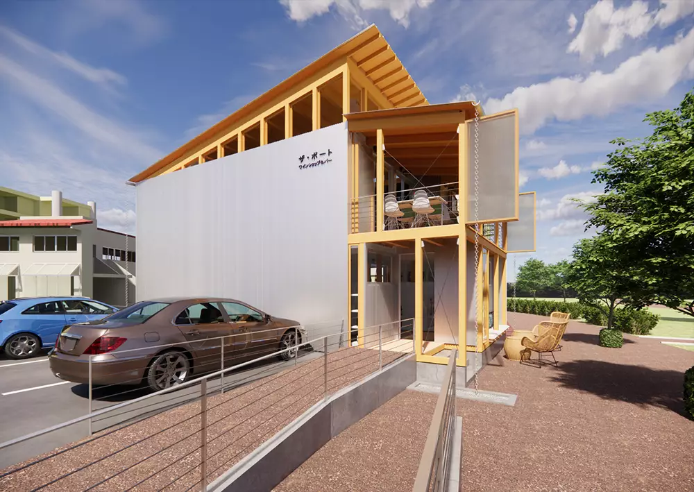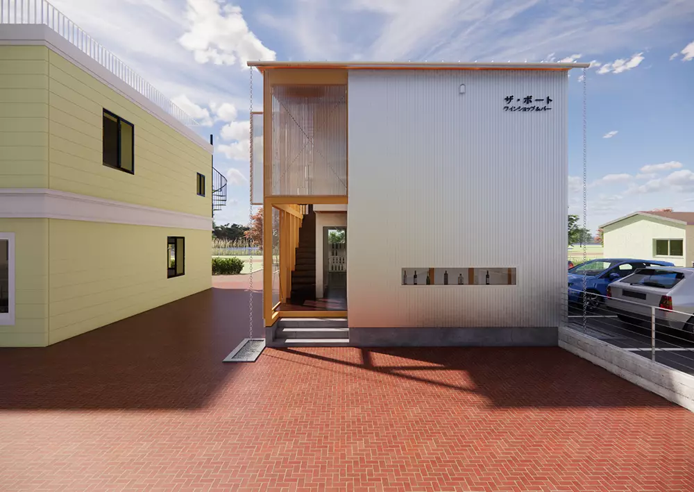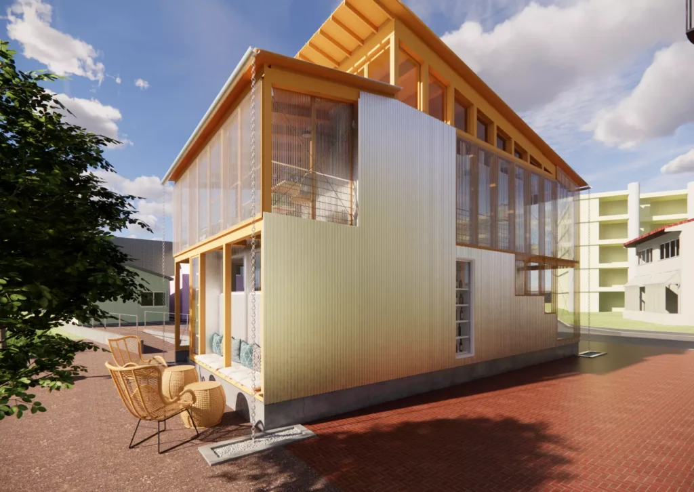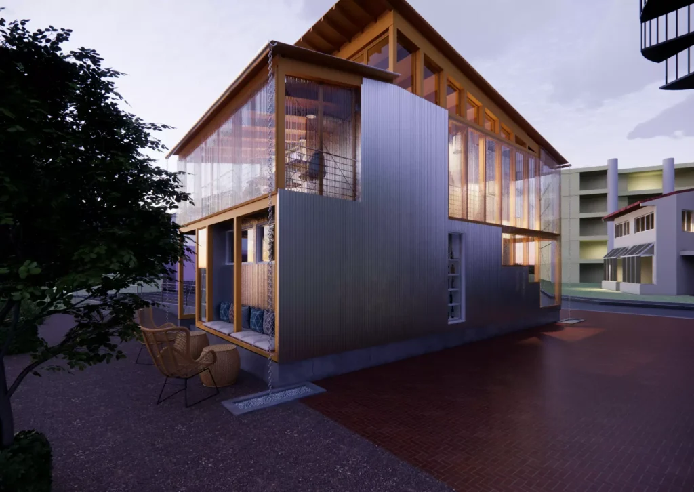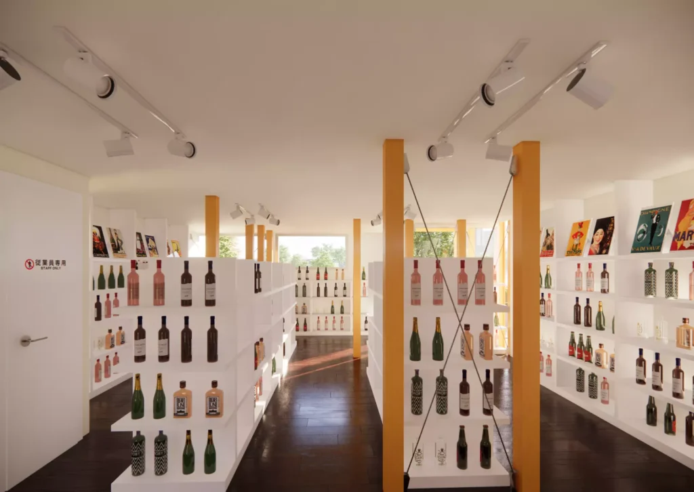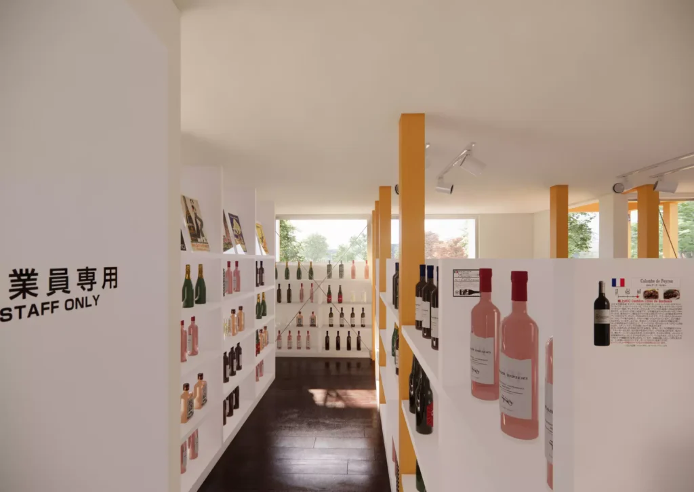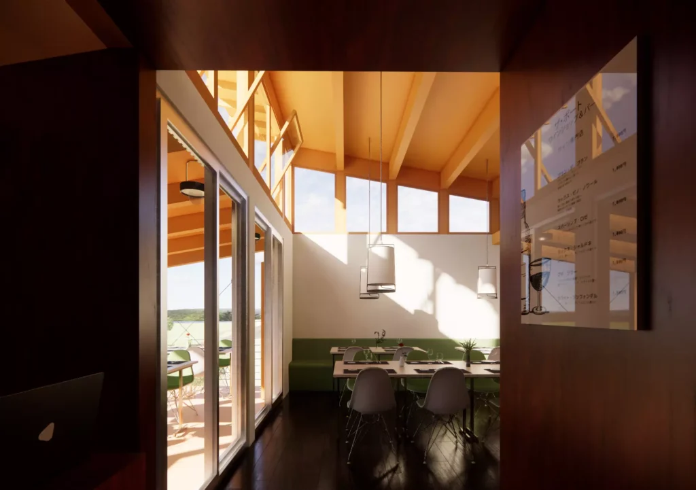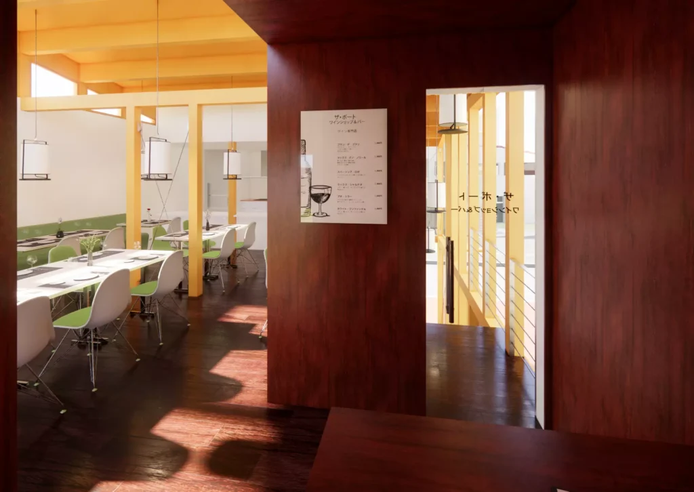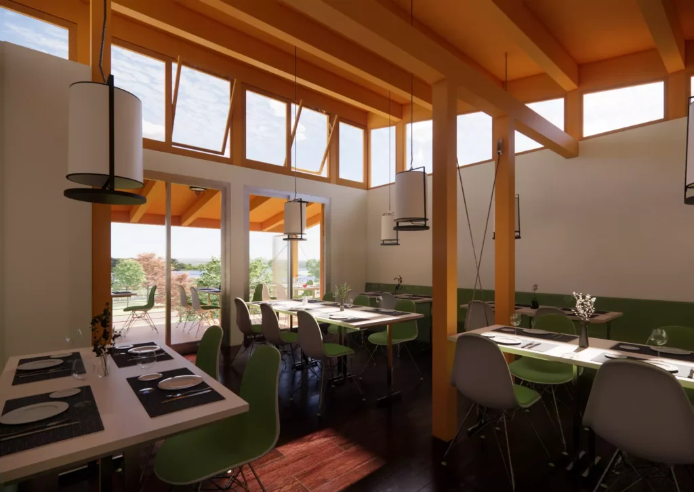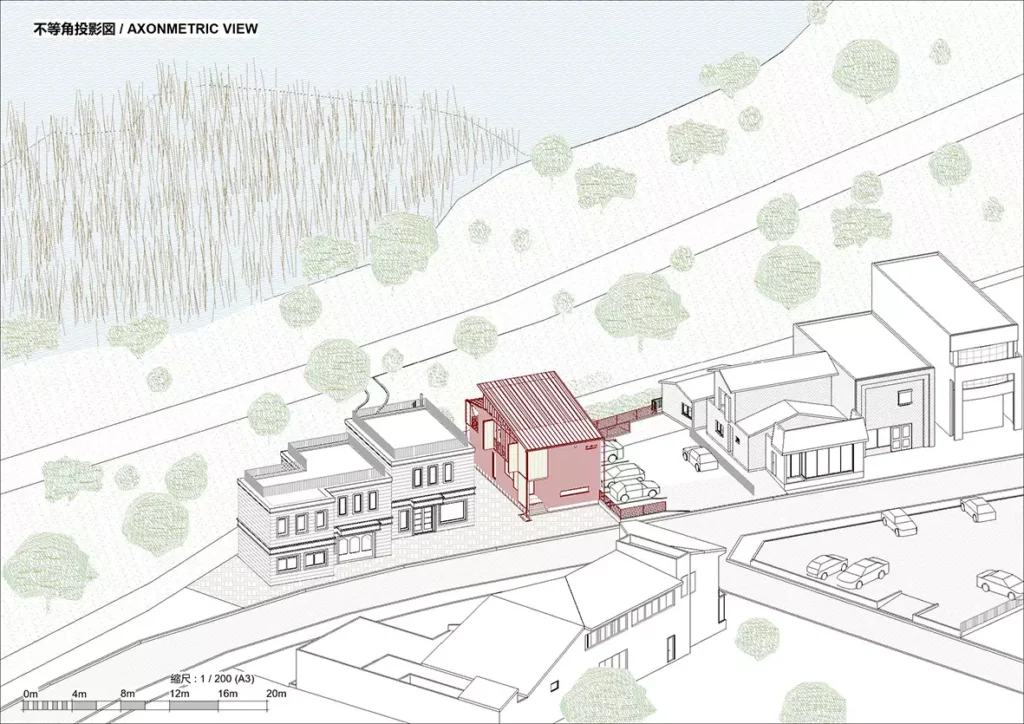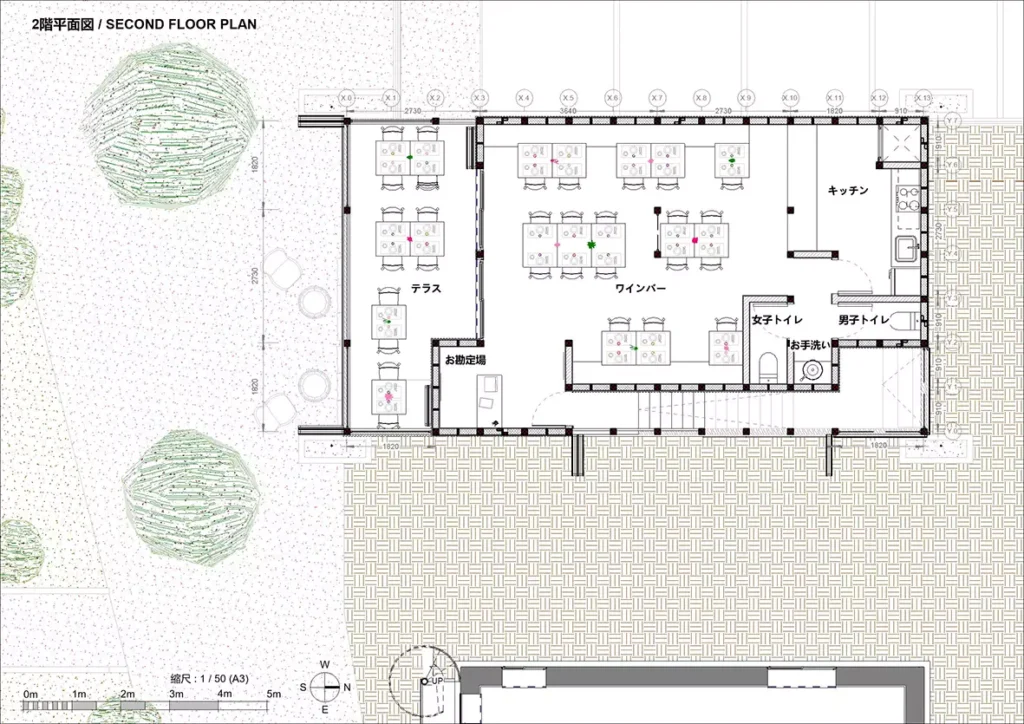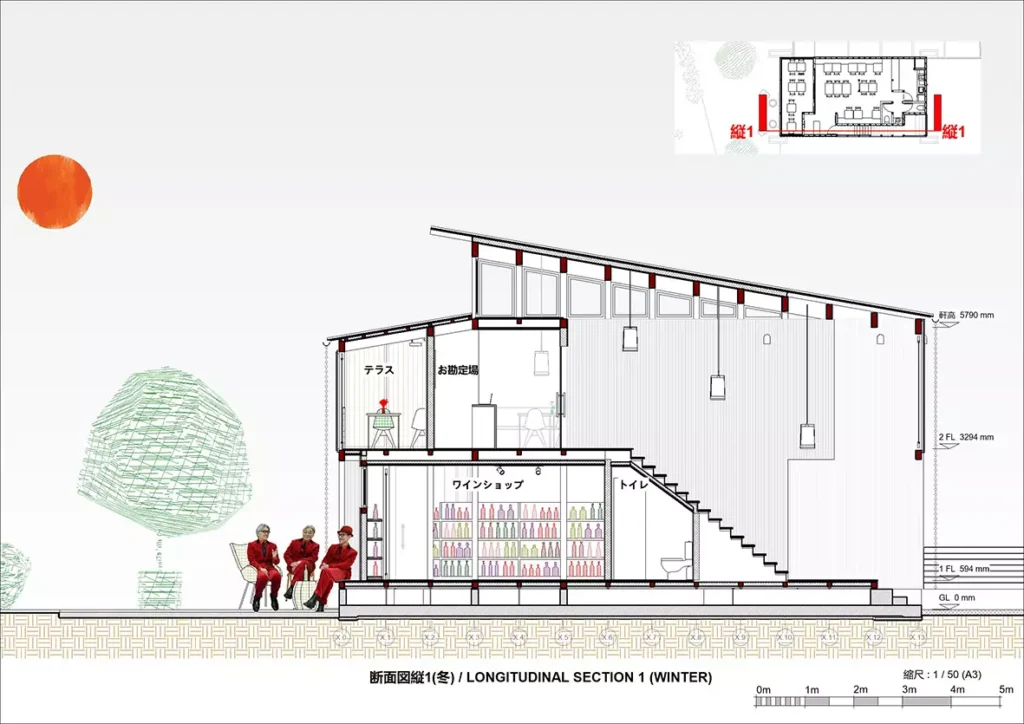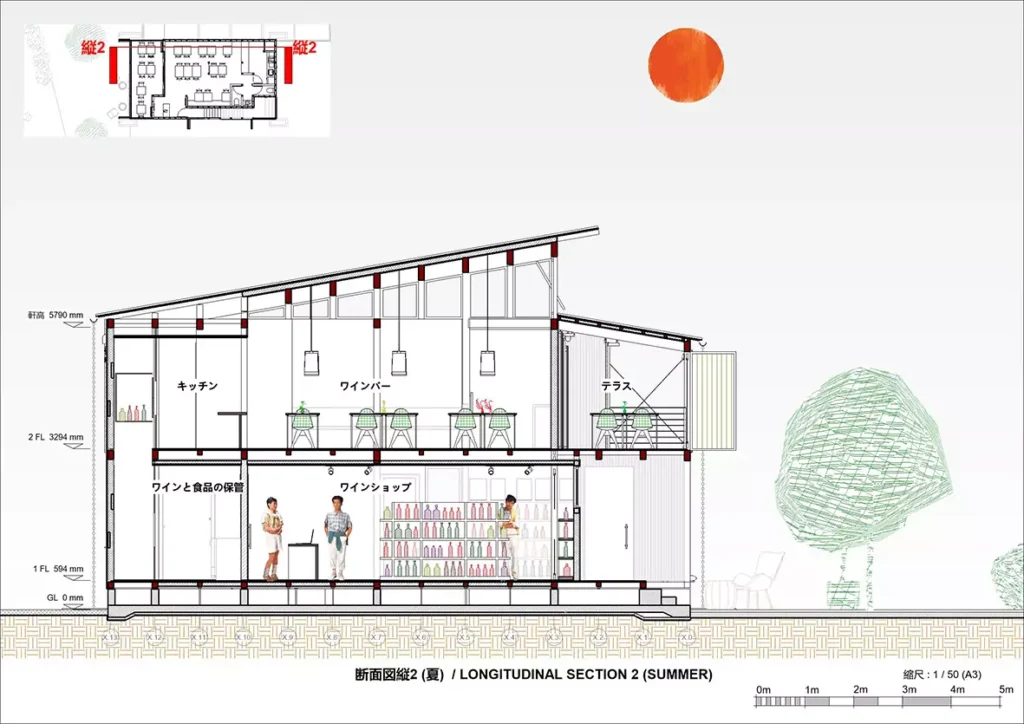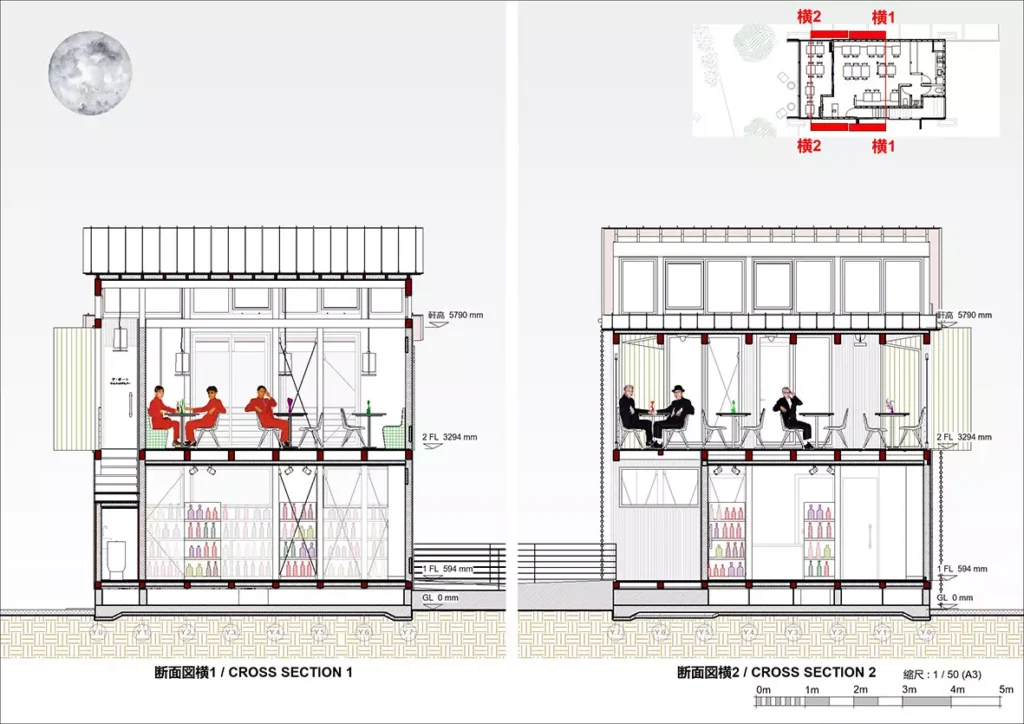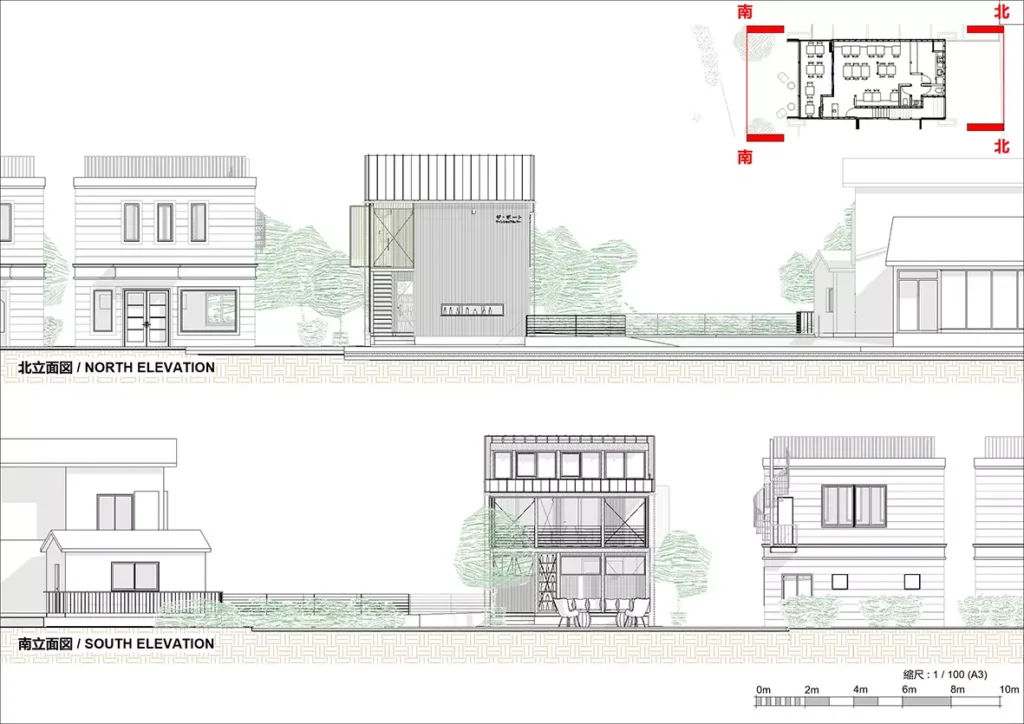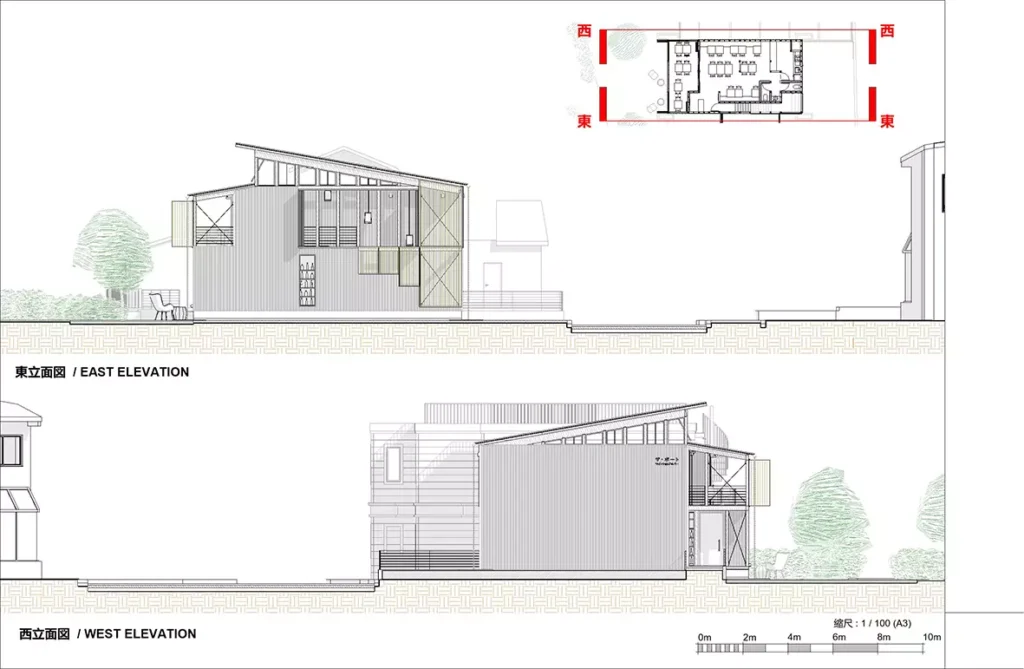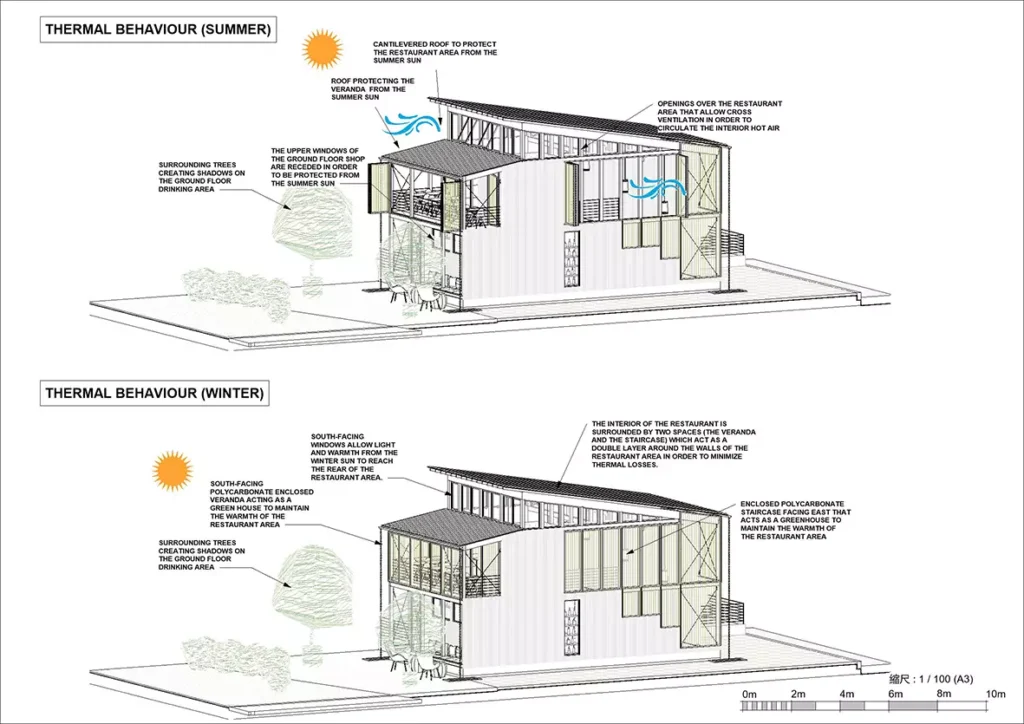The building is part of a set of pavilions intended for cafes and restaurants that constitutes the northern limit of Dôho Kôen, one of the most popular parks in the city of Tsukuba, located 50 kilometers north of Tokyo.
The ground floor is occupied by the wine store with windows located at the height of the tops of the surrounding trees. On the outside , by receding the exterior wall 60 cms a sitting area is created where you can drink wine in the park.
The first floor is a restaurant with a terrace that overlooks the central lake of Dôho Park. The spatial effect of the restaurant’s high ceiling is enhanced by the access sequence where, after climbing a narrow staircase, you arrive at the reception with a low dark wooden ceiling in contrast to the brightness and height of the interior.
The geometry of the building has been determined in order to maximize its energy efficiency. In winter the slope of the roof allows to take advantage of the light and heat of the sun to the back of the restaurant , while its overhang avoids the summer sun. On hot days, the upper openings create a system of circulation of the hot interior air through cross ventilation. During the cold days, it is possible to close the stairs and the terrace on the first floor with polycarbonate panels, creating a double layer that thermally surrounds the interior.
Materials have been used in their natural state exposing the wood of the structural system, the metal sheet of the facade or the polycarbonate panels that modify the appearance of the building according to the changes in the light.
Project type : New Construction
Location : 2-chōme, Sengen-ku, Tsukuba city, Ibaraki prefacture (Japan)
Total floor area : 150,94 m2
Design : 2023-2024
Structure : Wood
