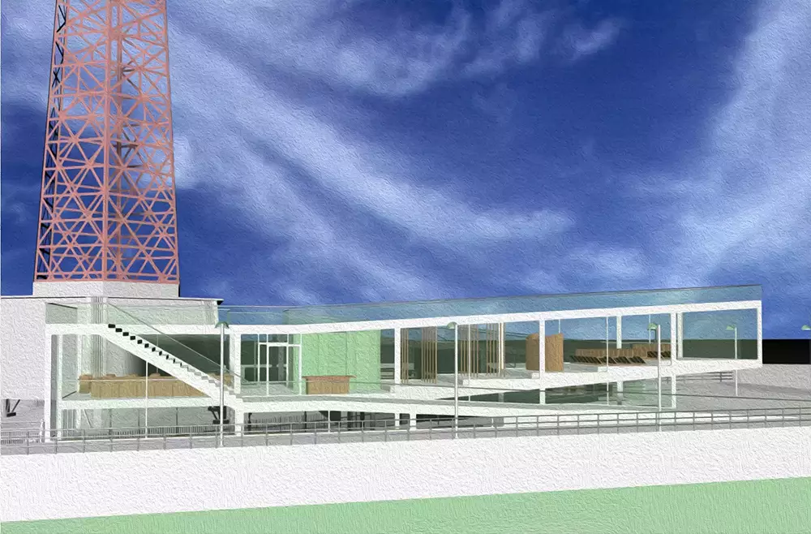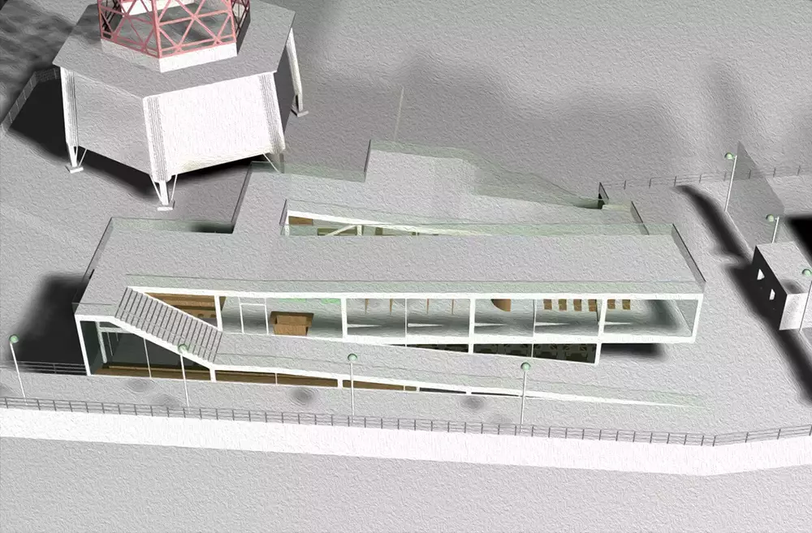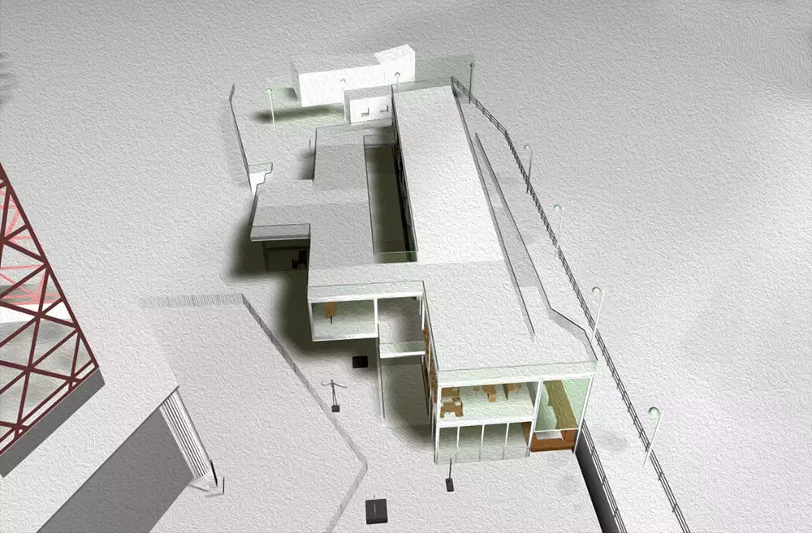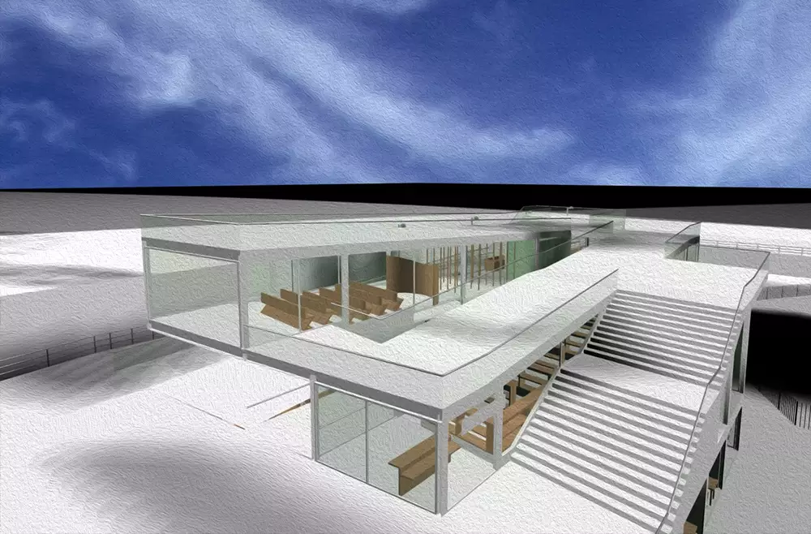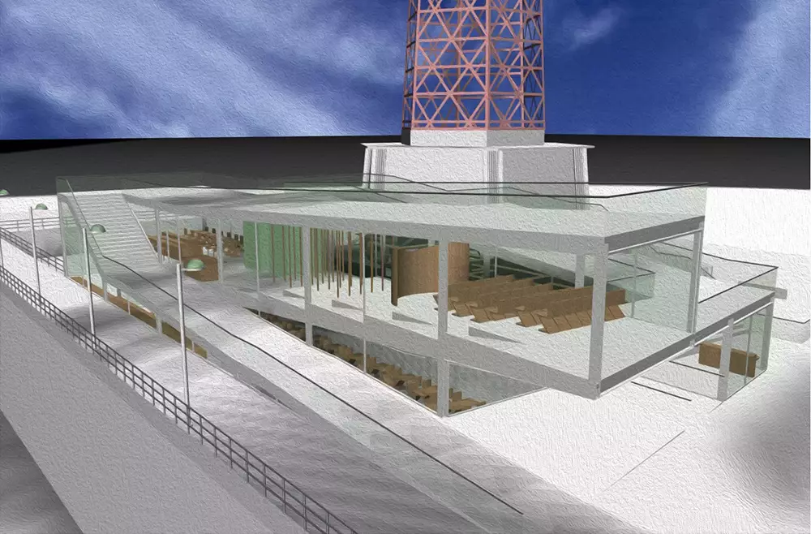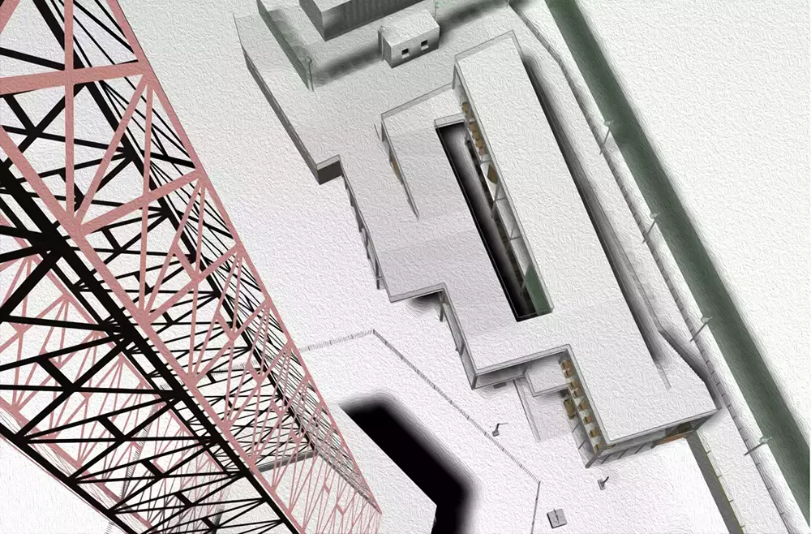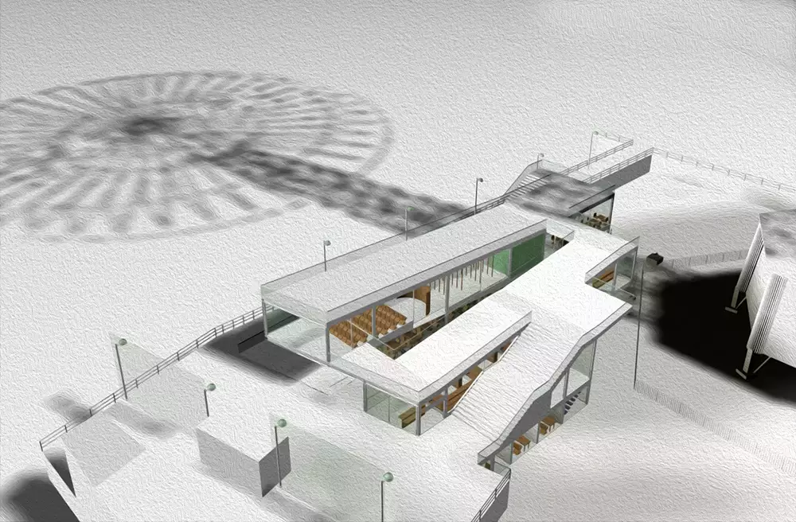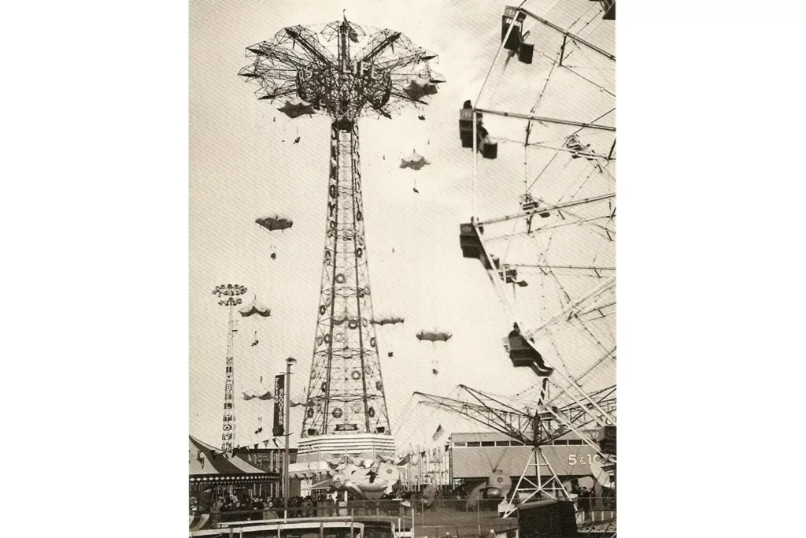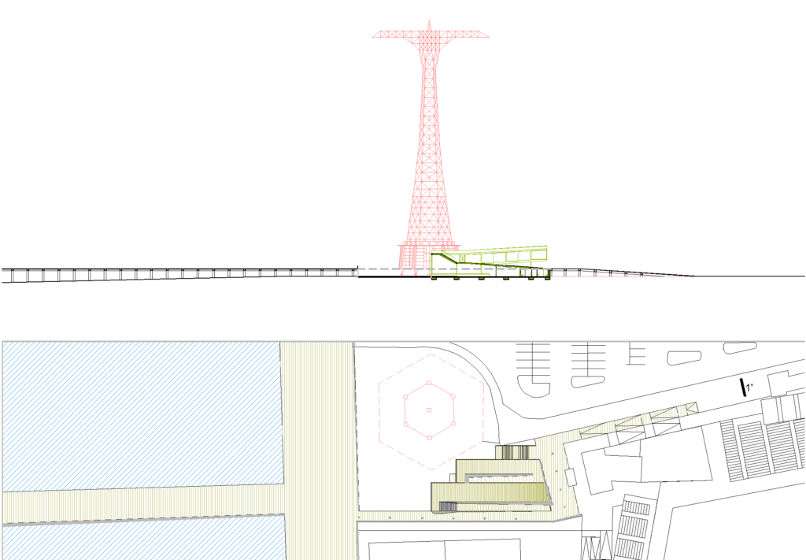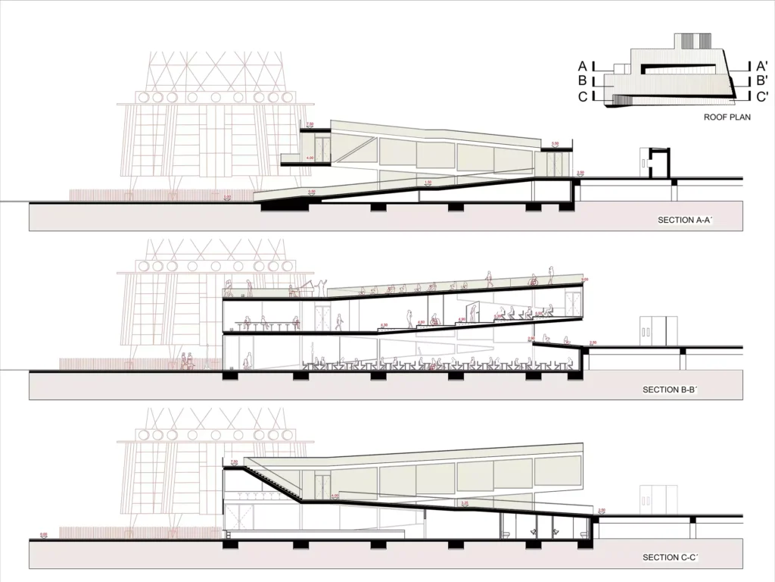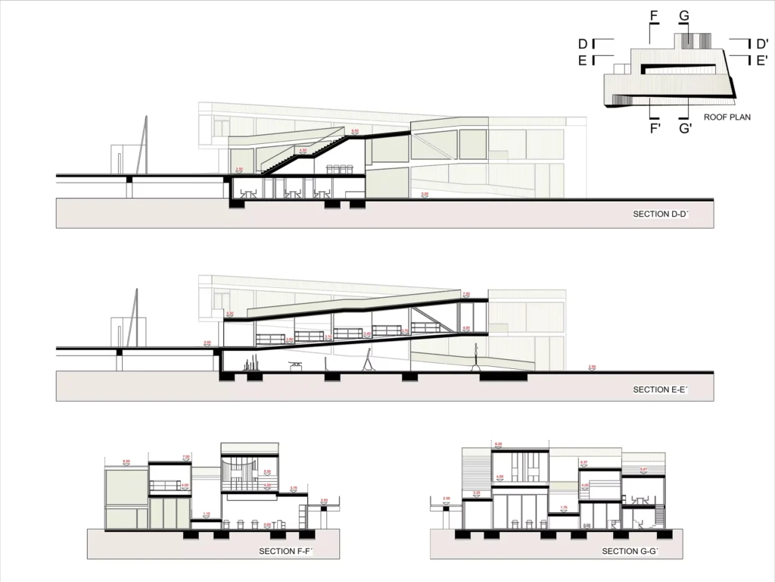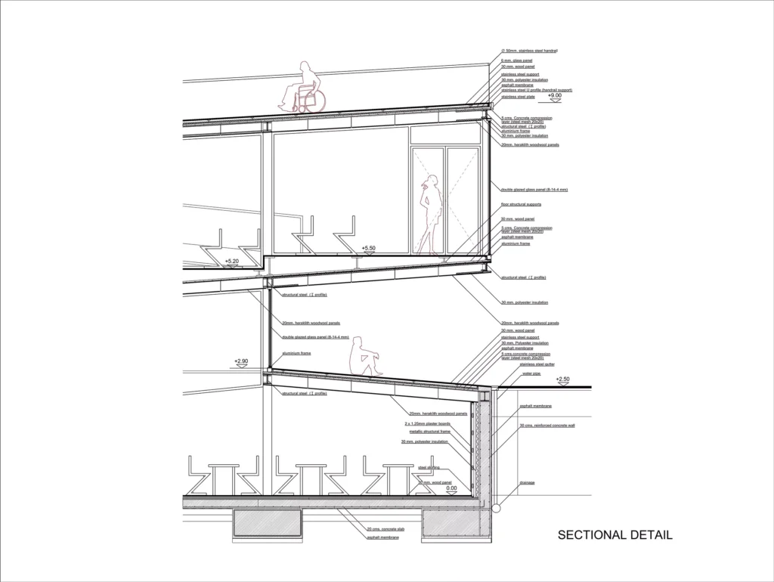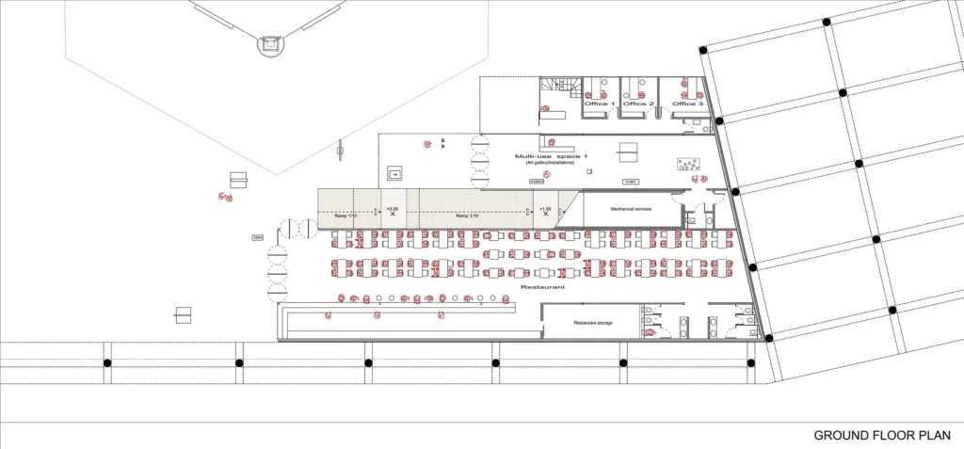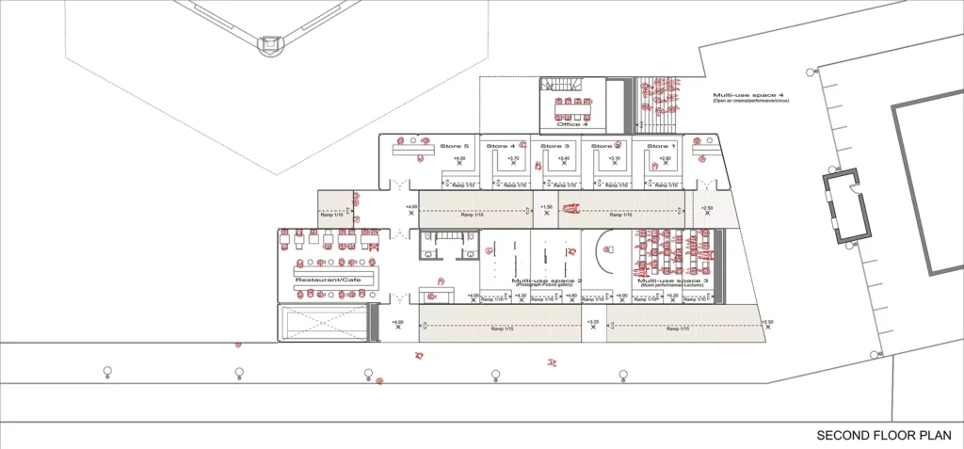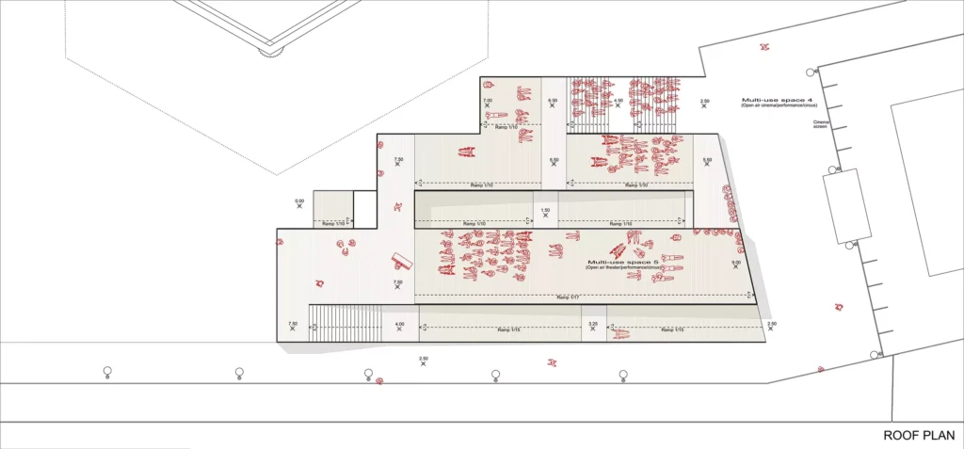Coney Island is one of the pioneering public spaces worldwide in using the potential of hybridization and juxtaposition of different and often extravagantly incoherent events in one single place . This produces a playful environment where what happens remains highly undetermined and spontaneous inviting everybody to assume both roles of actor and spectator in opposition to Disney-like theme parks , where all situations are rigidly prearranged . The proposal for a pavilion at the base of the Parachute Jump Tower is conceived as a street-like building extending the existing boardwalk , while becoming an almost invisible podium for the iconic tower .
The geometry of the building is determined by imagining a theoretical visitors walking on it while providing the spaces for its program : one cafe , one restaurant , an exhibition space , little shops and several spaces for spectacles .
This walk through the building provides a juxtaposition of different events in one single place by continuous changing indoor to outdoor situations , variations of the floor and ceiling levels and playing with the transparency between the five different bands that constitute the building.
Project type : Competition
Location : Riegelmann Boardwalk, Coney Island – Brooklyn (New York)
Total floor area : 975 m2
Year : 2006
Motto : A walk on the fun side
Structure : Metallic
