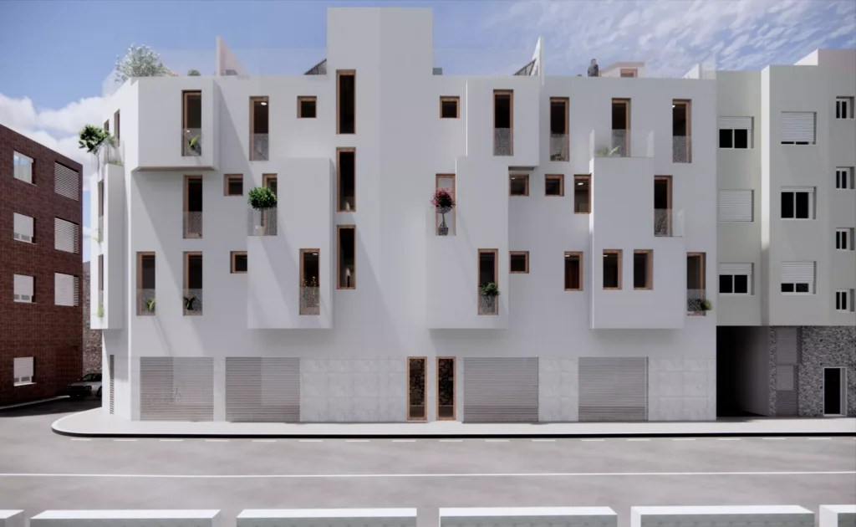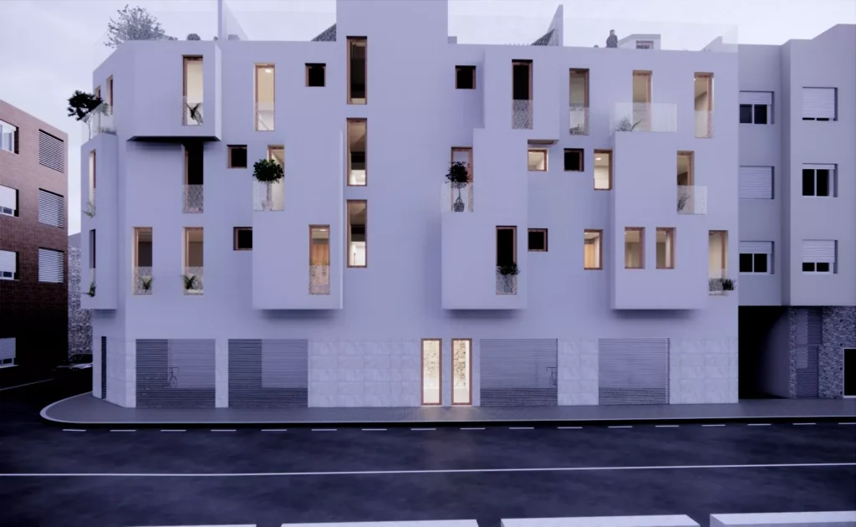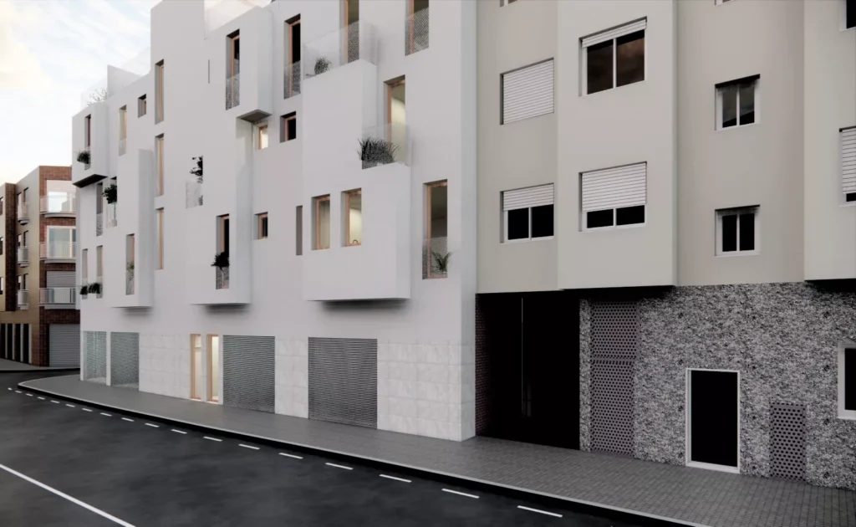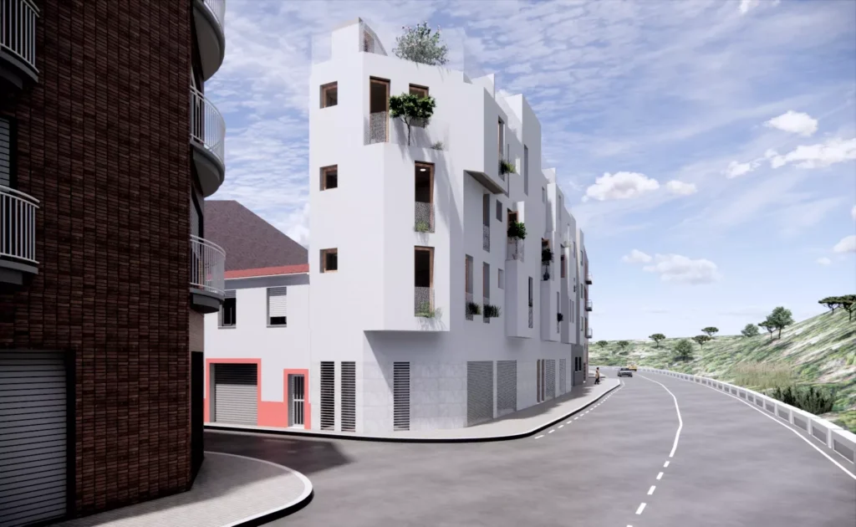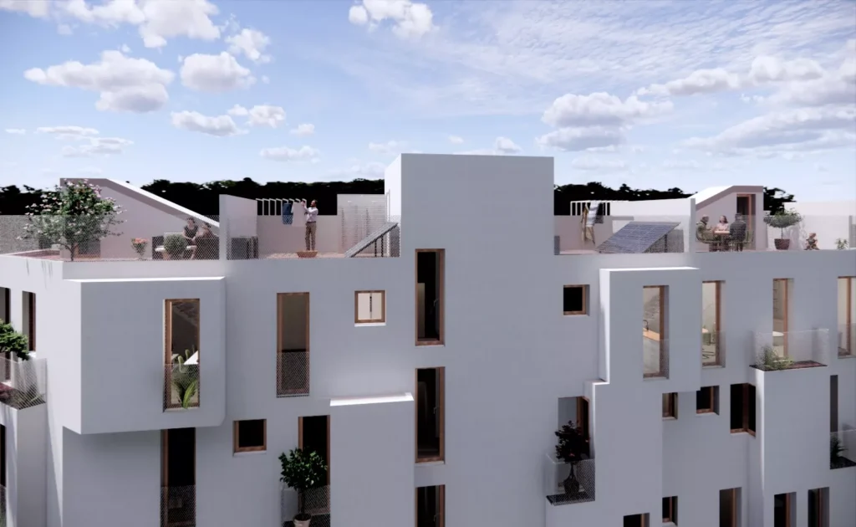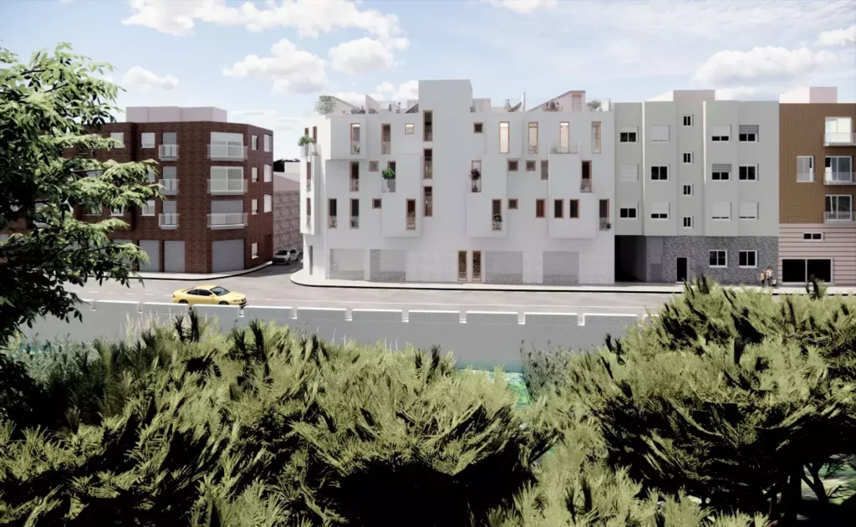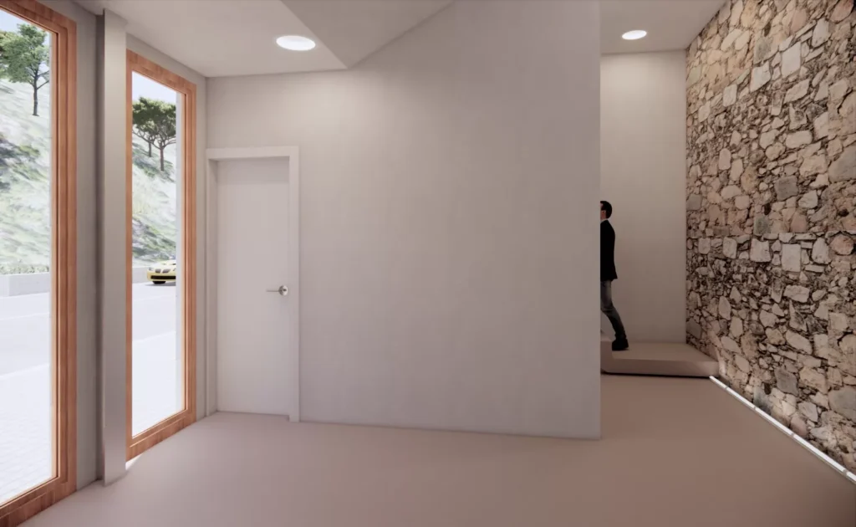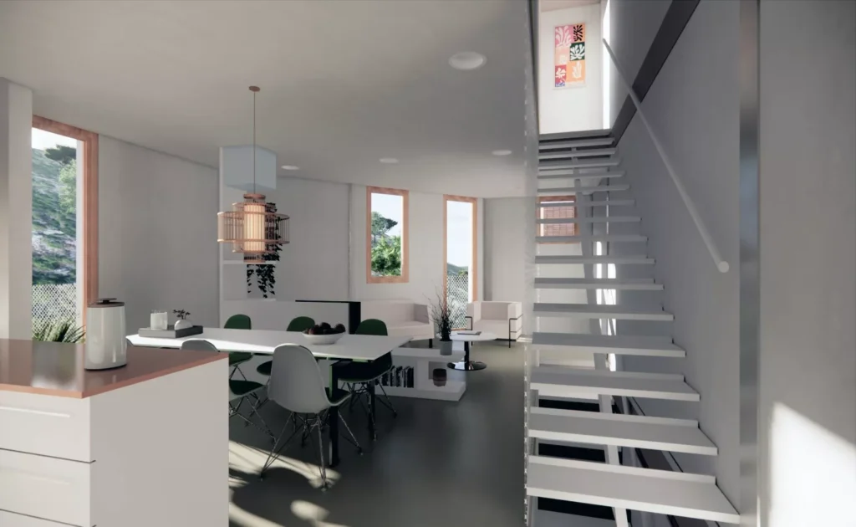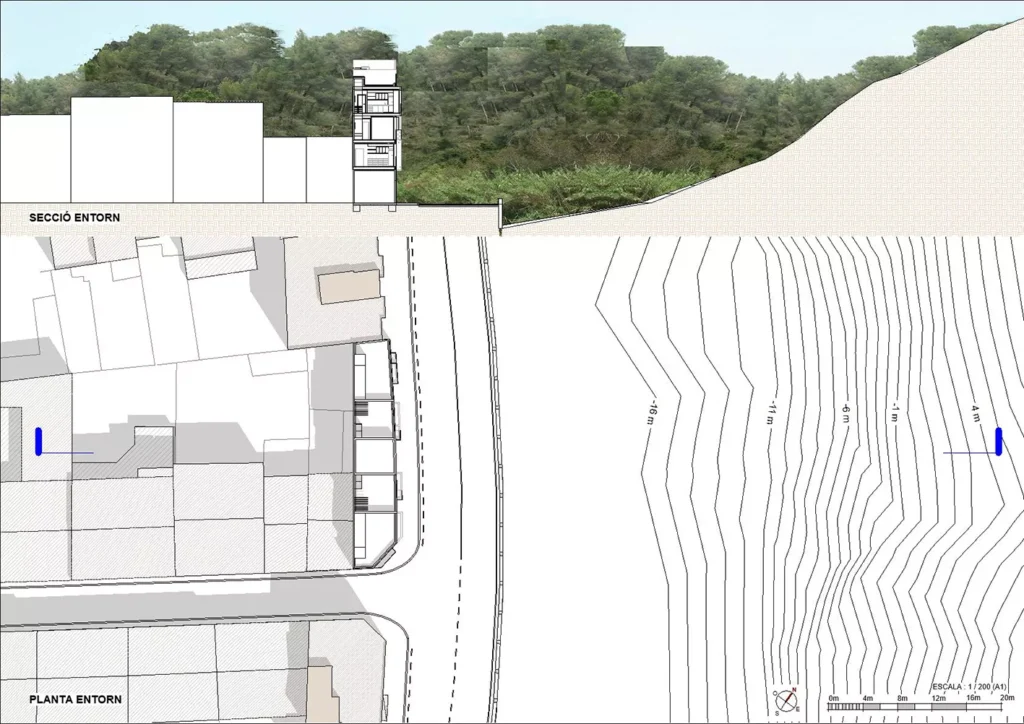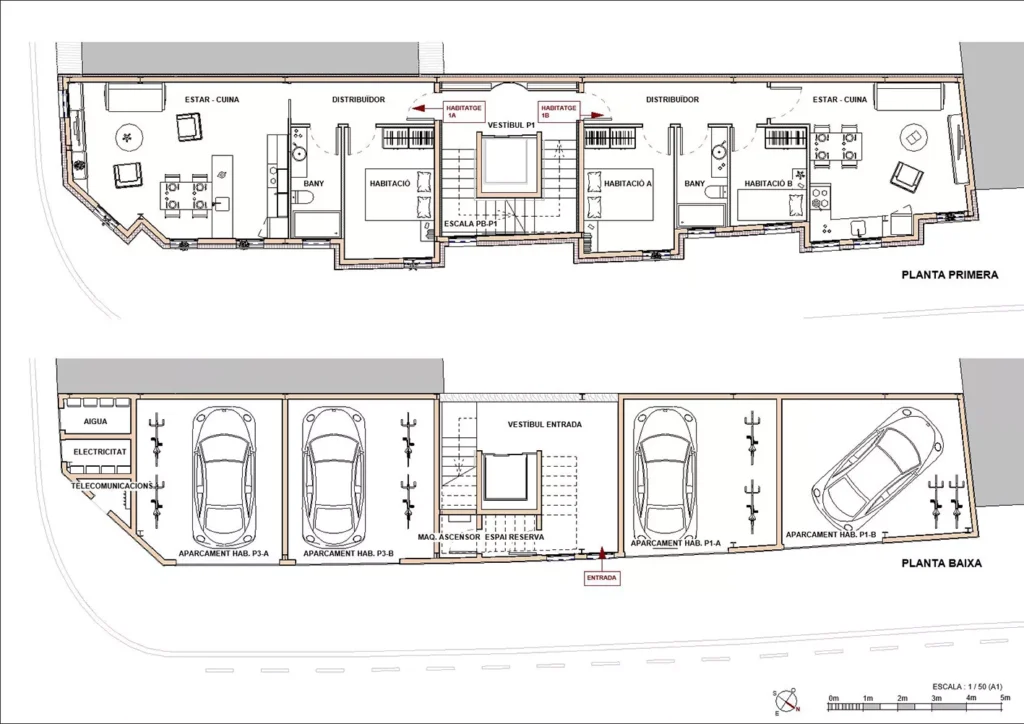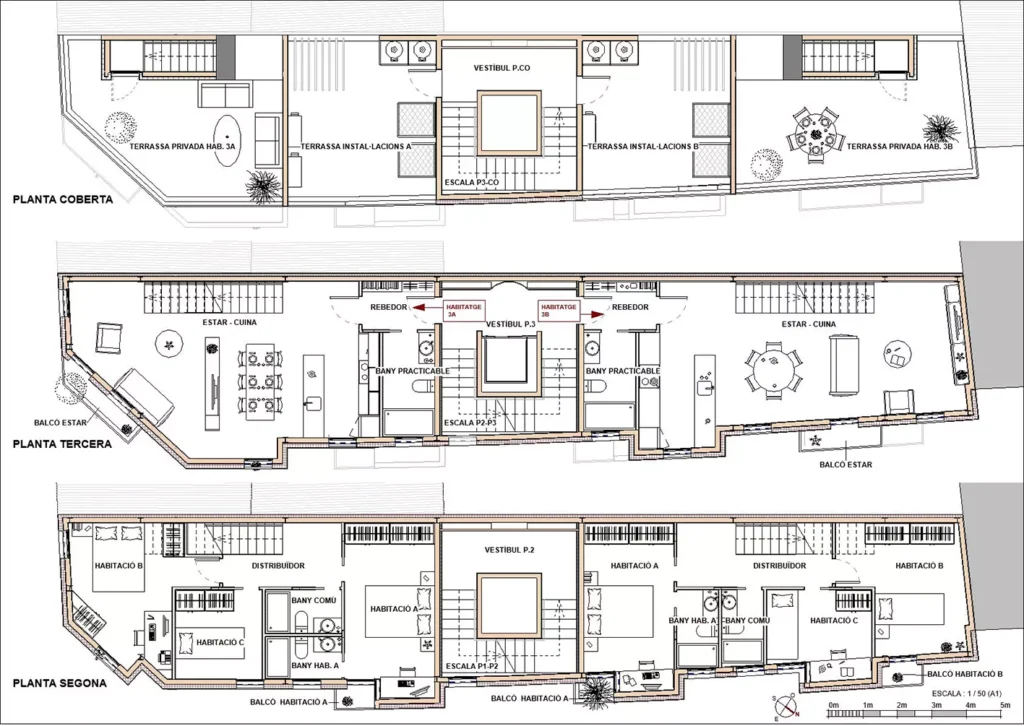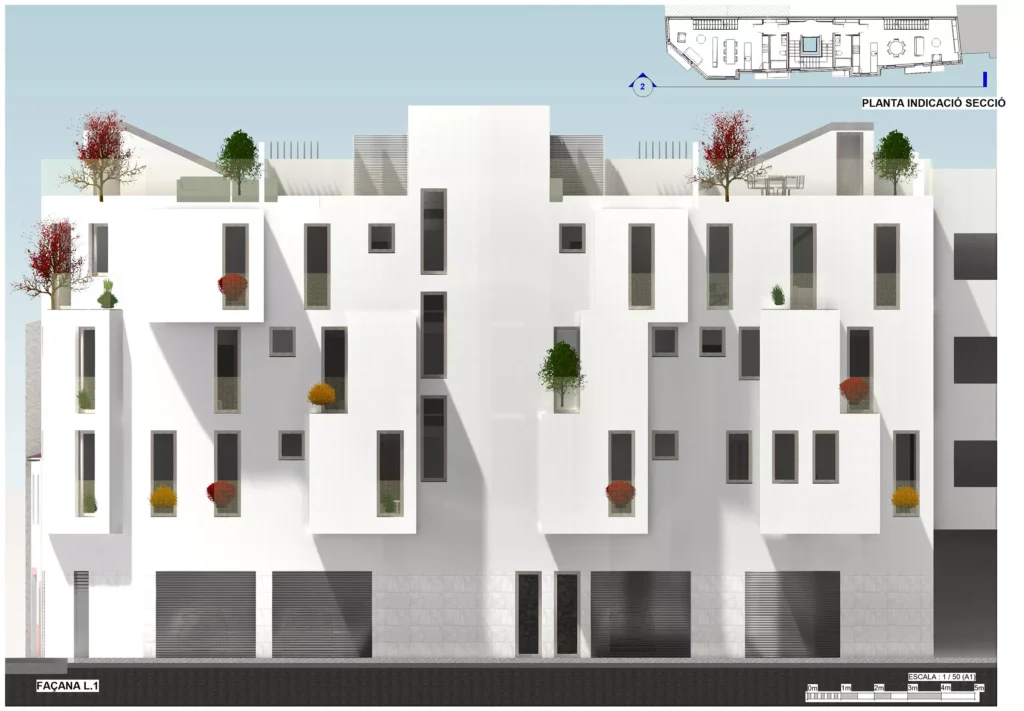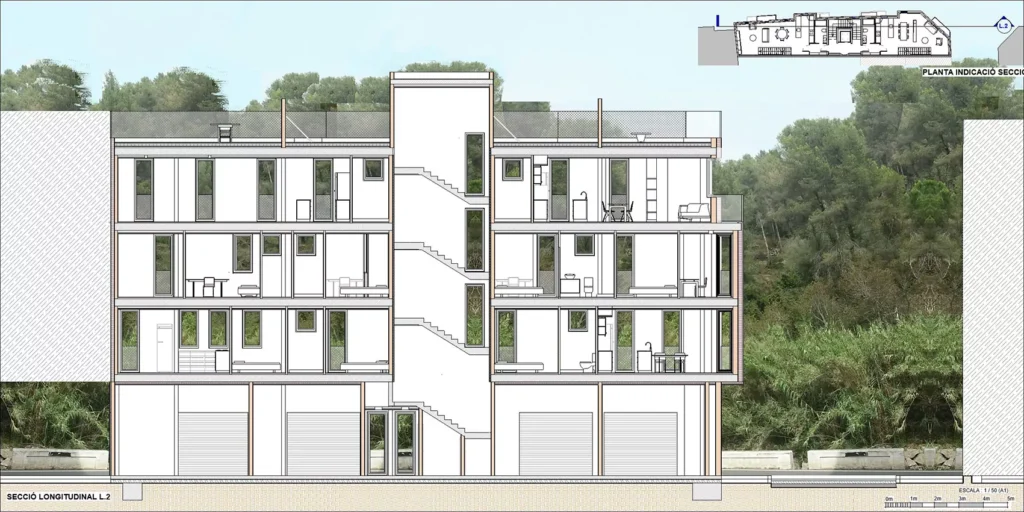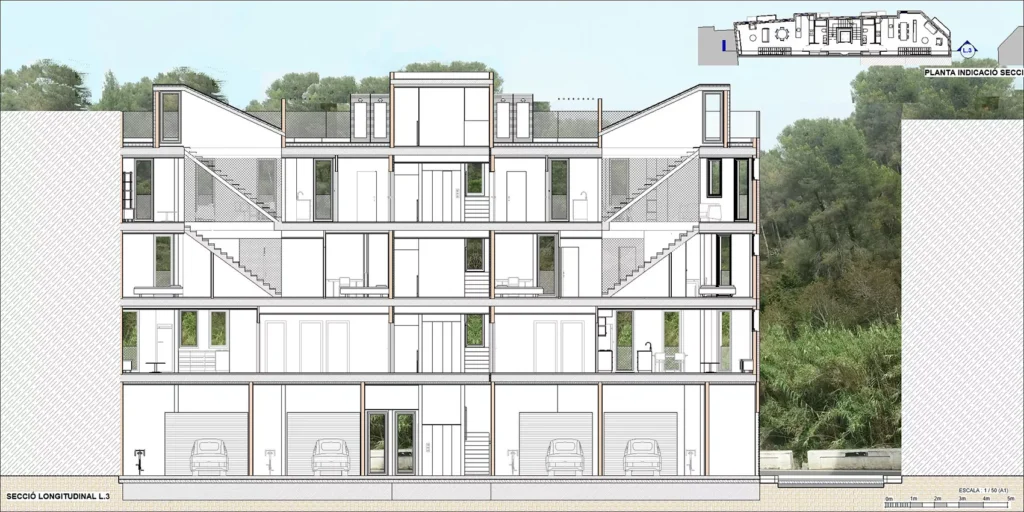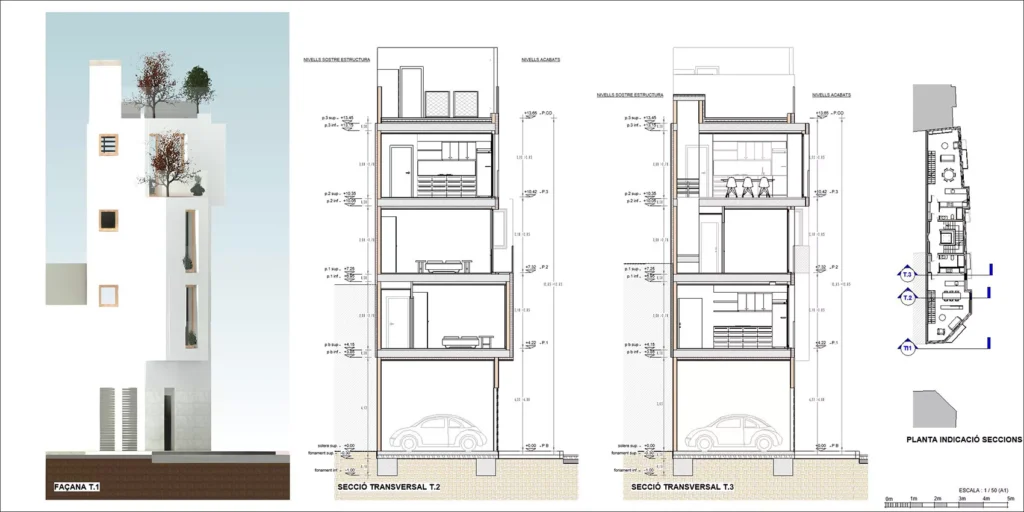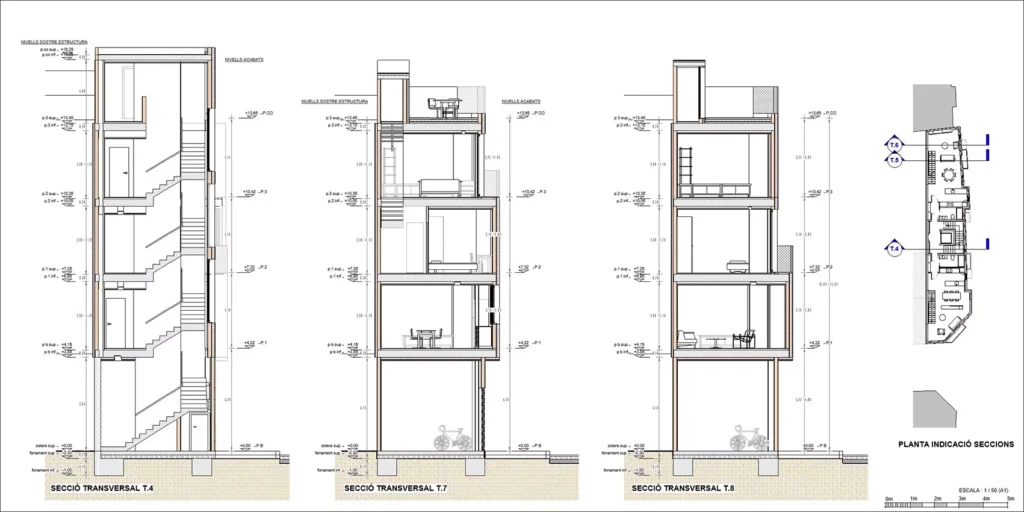Building located on an extended plot of 26m. x 5 m. in the urban limit of the town of Sant Climent.
Despite the narrowness of the site, spatial comfort could be achieved by deforming the skin of the building at strategic points with flights over the facade line, making the most of the limits imposed by the regulations. The geometry naturally generated by the different requirements of the program crystallizes into a form that can be imagined as a rock facing the topography of the adjacent mountain.
A single color and a single width of window has been used throughout the facade in order to contribute to the abstract reading of the building.
On the ground floor there are individual parking spaces for each of the four homes. In the entrance hall, it has been decided to preserve the more than 150-year-old stone wall, still in good condition, belonging to the construction that originally occupied the lot.
The first floor is occupied by two houses with one and two rooms respectively.
On the second and third floor are the two duplex homes with the lower floor for the bedrooms and the upper floor for the living room-kitchen, with a direct exit to the private terraces open to the landscape of the Montbaig mountain .
Project type : New construction
Address : Avenida Prat de la Riba 46 Sant Climent del Llobregat (Barcelona)
Built area : 542,81 m2
Project year : 2020-2022
Structure : Metallic
