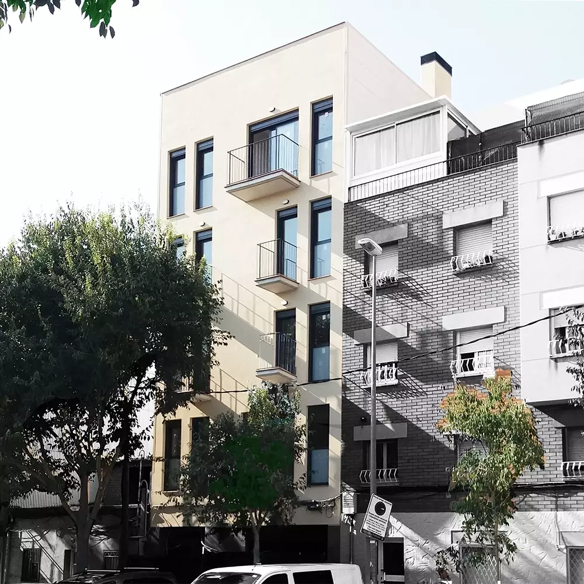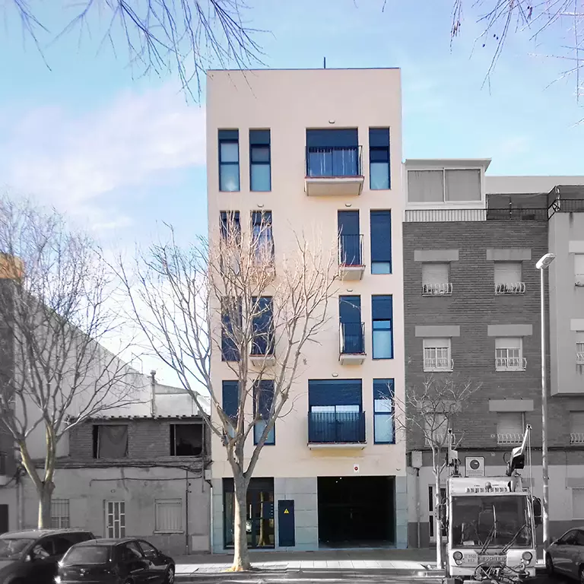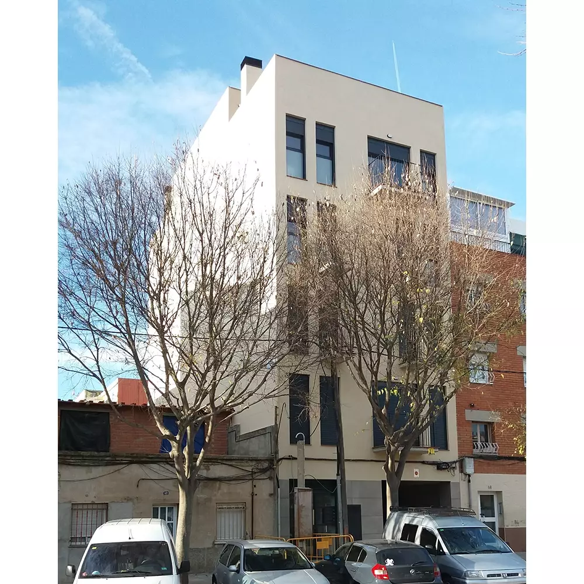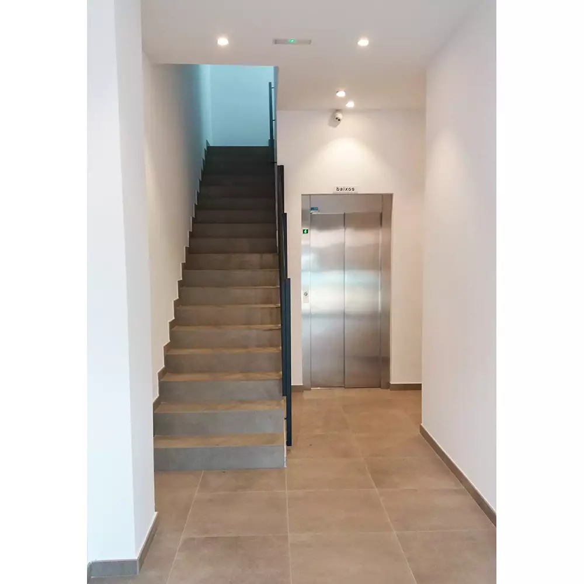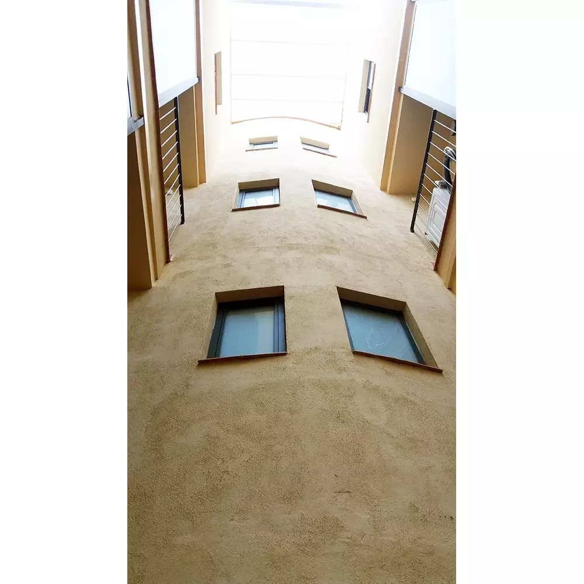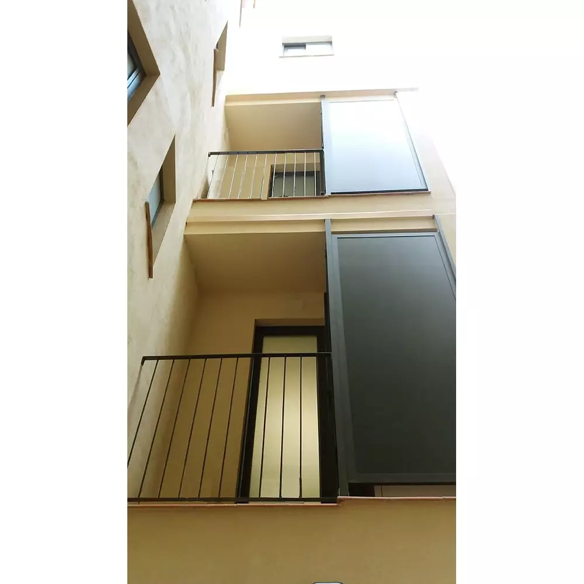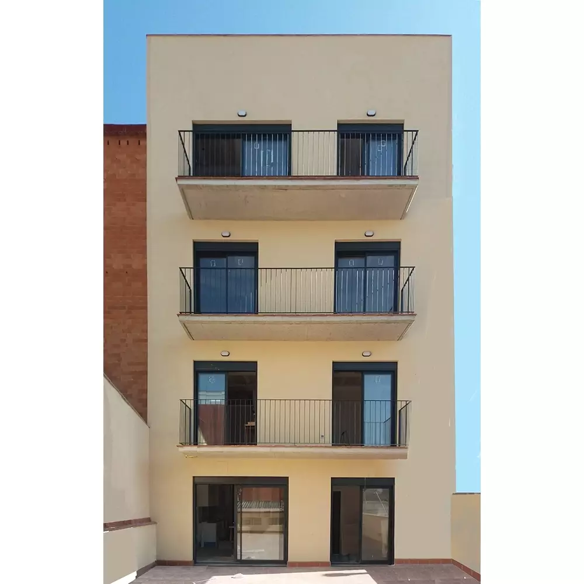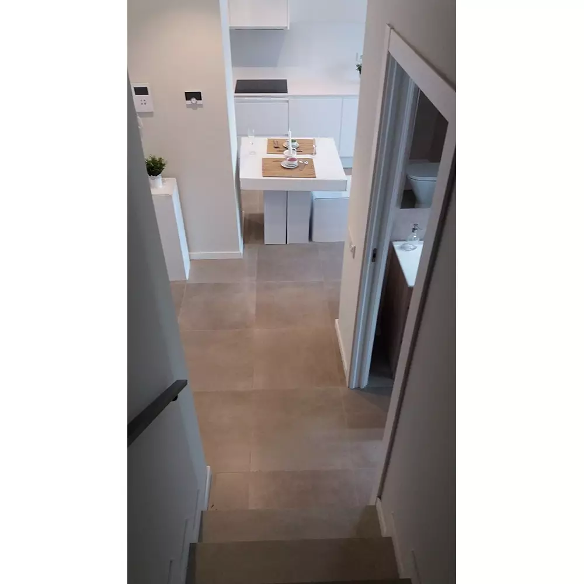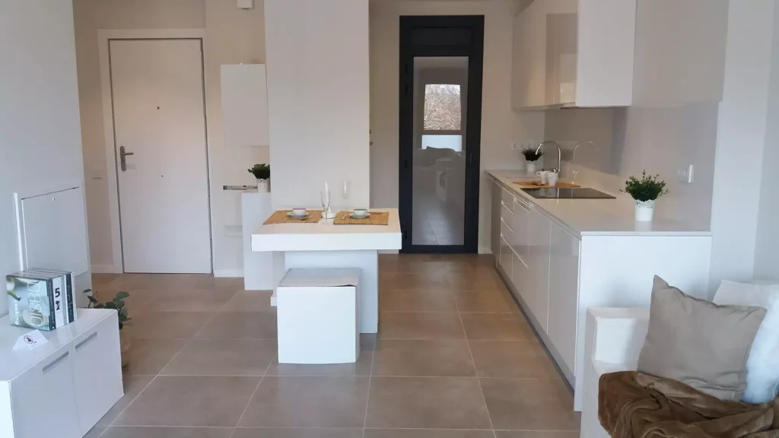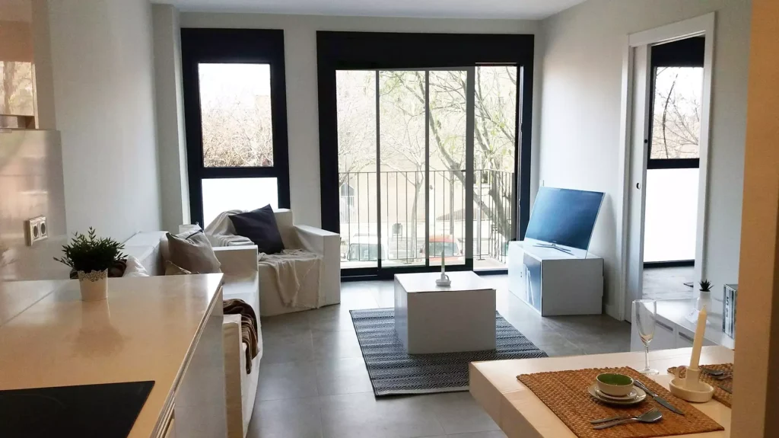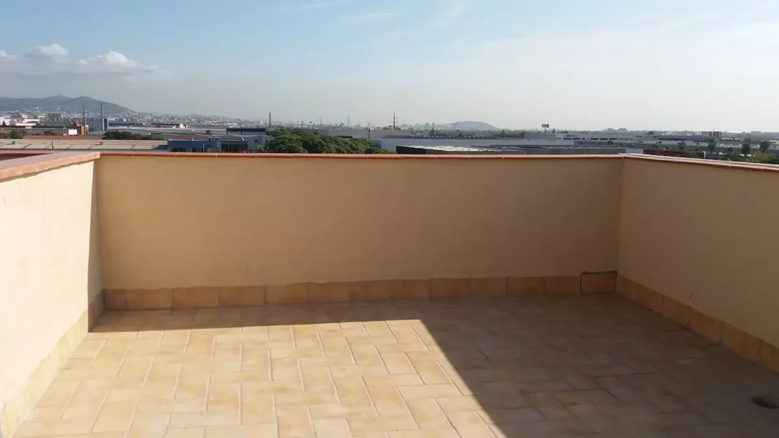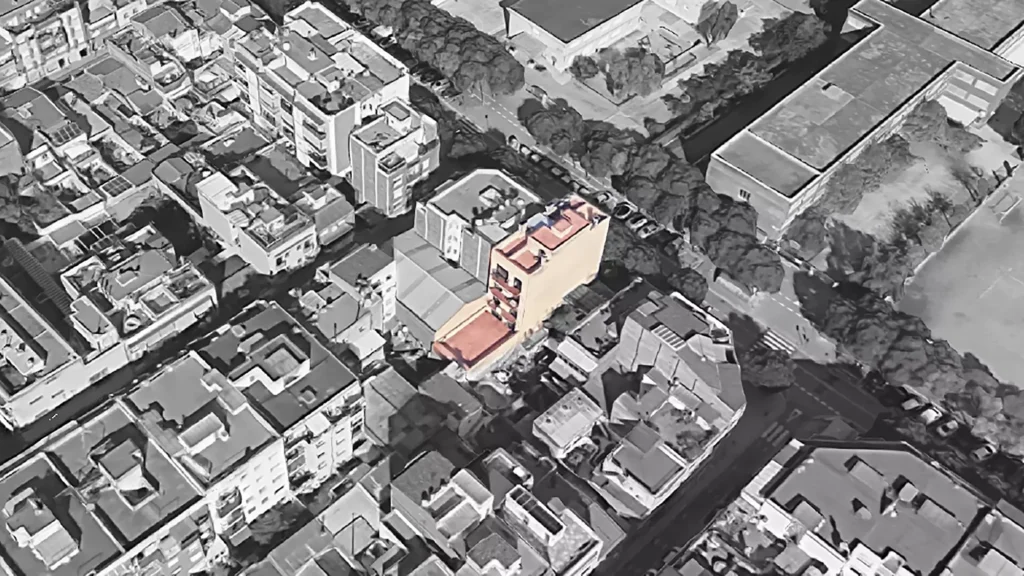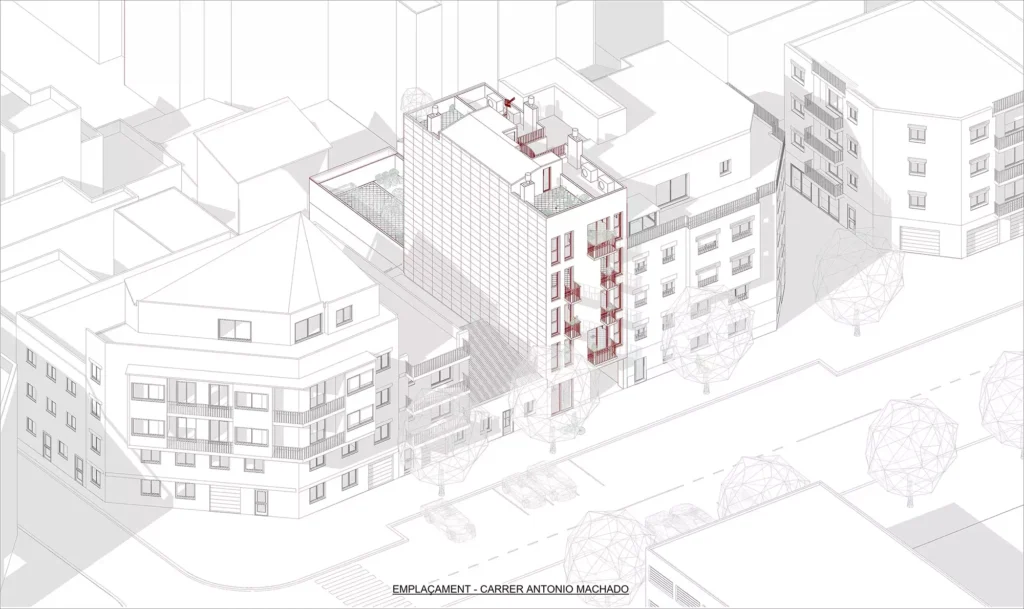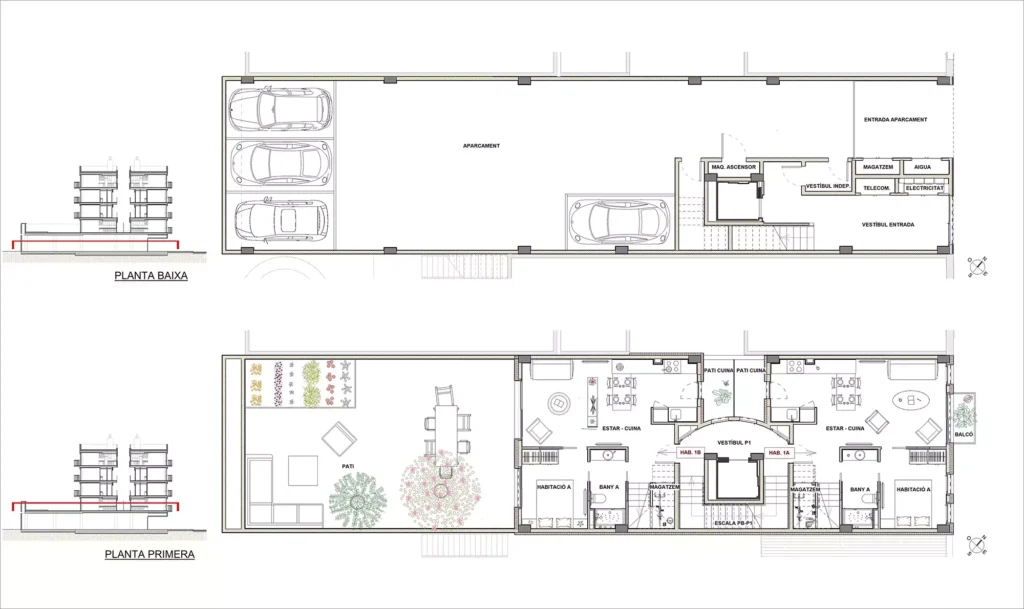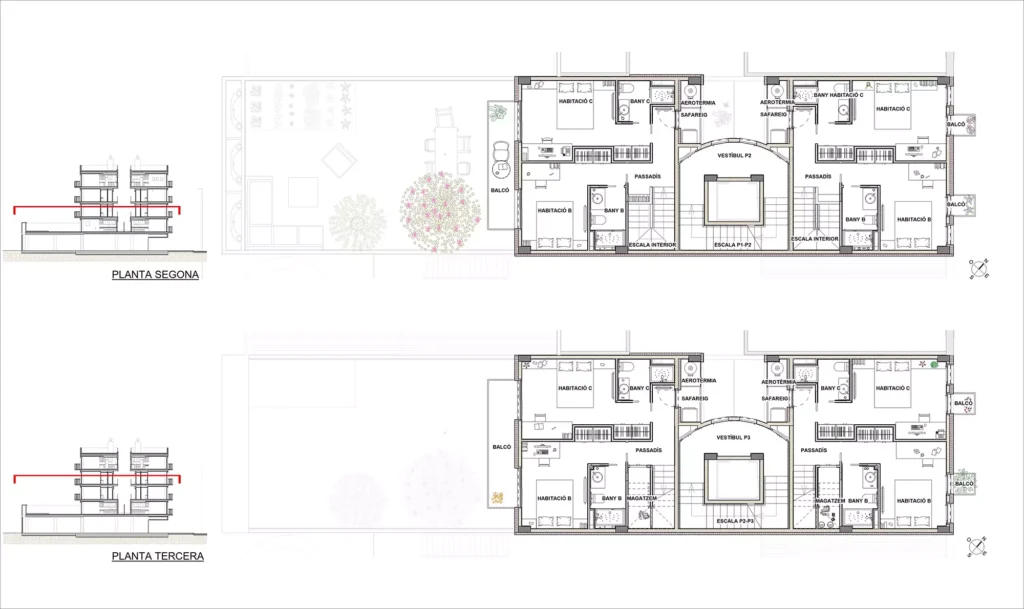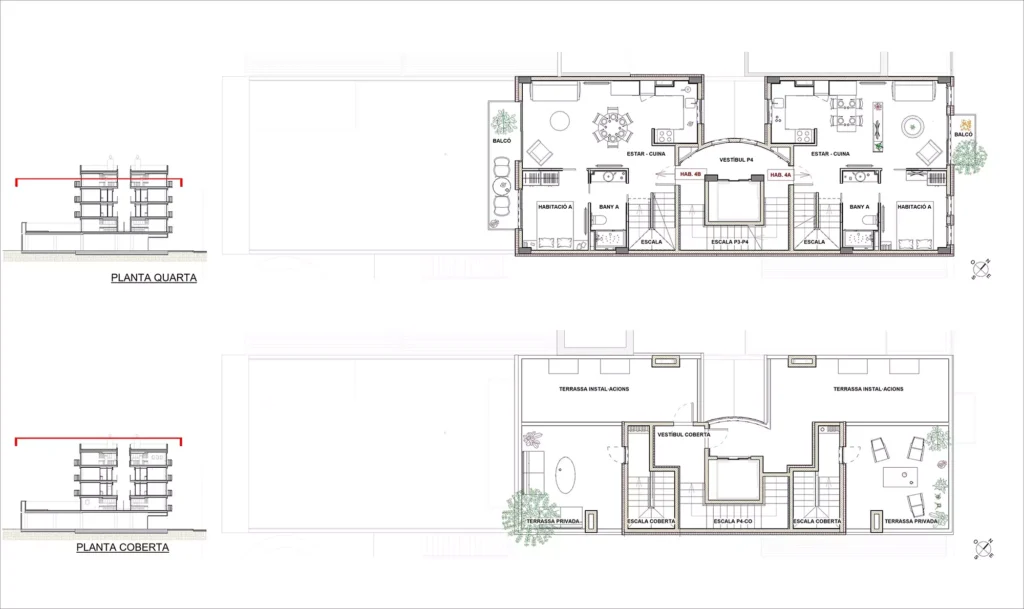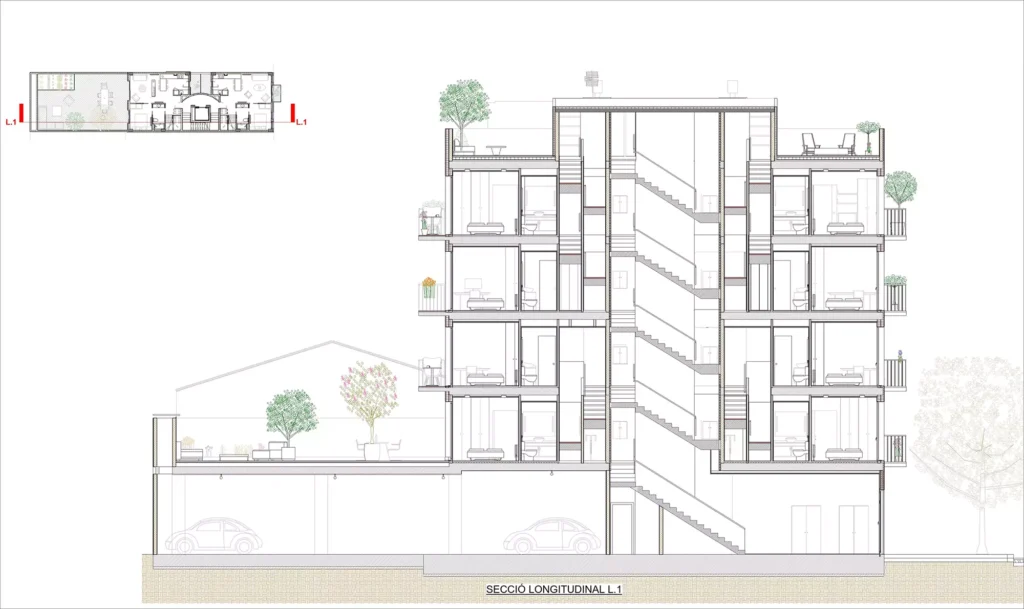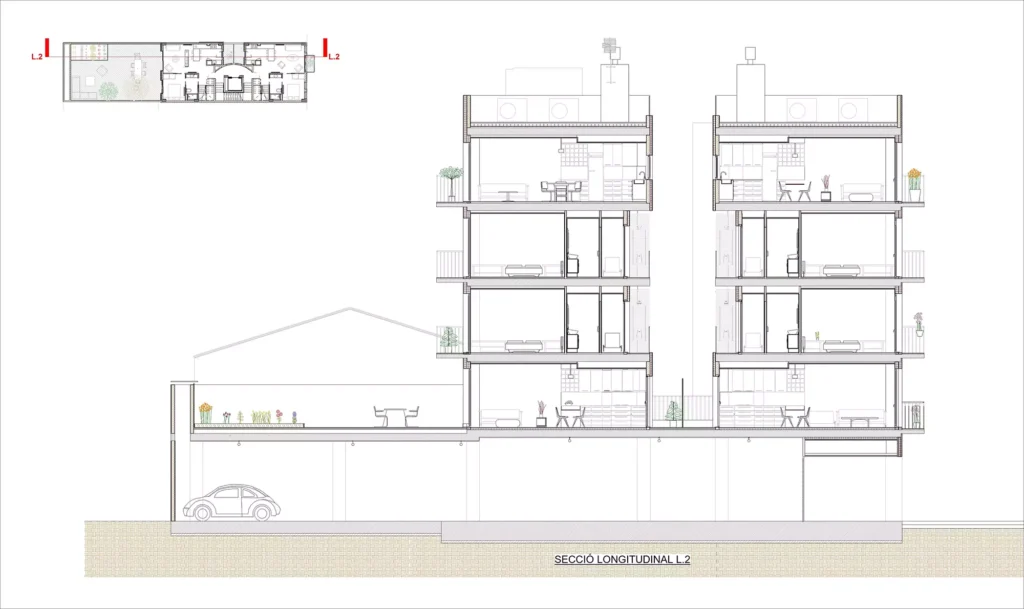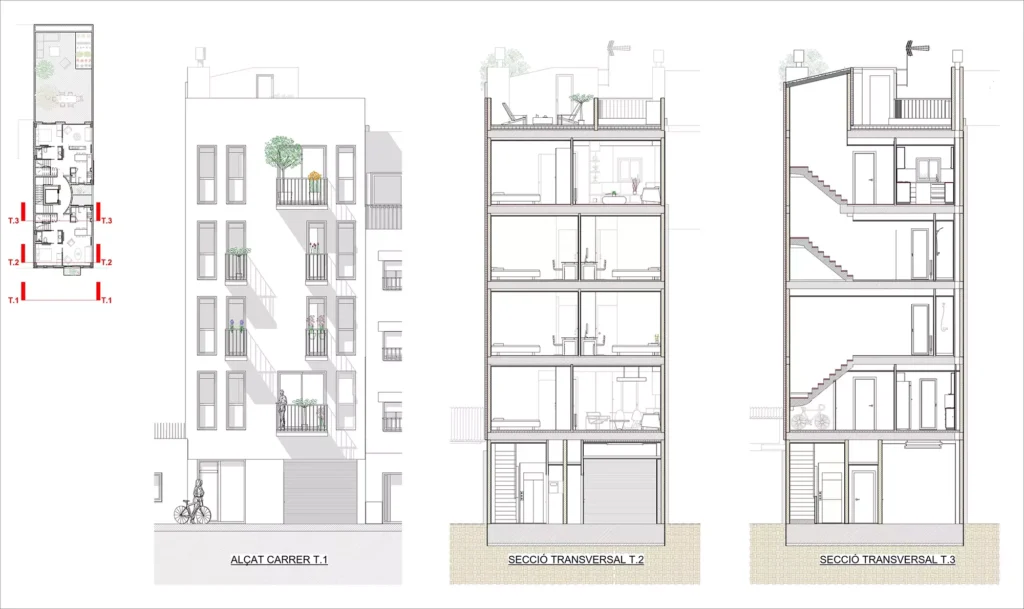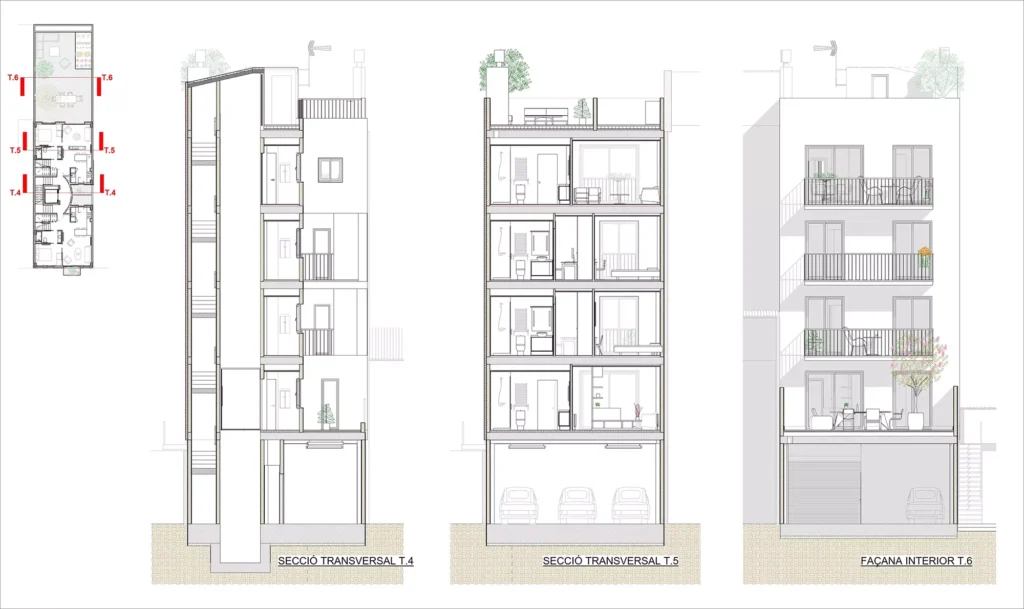Building located in a dense urban area with parking on the ground floor and four duplex apartments. Two of the homes occupy floors 1 and 2 with one of them opening onto a large patio inside the block, while the two duplexes on floors 3 and 4 have direct access to a private roof terrace with panoramic view of the city.
A small patio has been placed inside the building in order to allow for cross-ventilation of the apartments , avoiding the need for air conditioners.
The façade of Calle Antonio Machado is organized from a single opening module for the rooms and a double module for the living rooms. In contrast to the strict rhythm of the composition, the solar protections modify the appearance of the building throughout the day. The individual balconies for each room allow a transitional space between the interior and the street.
The entire construction is insulated with a EIFS system. Both domestic hot water and heating are generated by aerothermia, minimizing the energy consumption of the building.
Project type : New construction
Location : c/ Antonio Machado 46 ,
Viladecans (Barcelona)
Total floor area : 592 m2
Design: 2020-2021
Construction : 2021-2022
Structure : Bidirectional slab and concrete pillars
